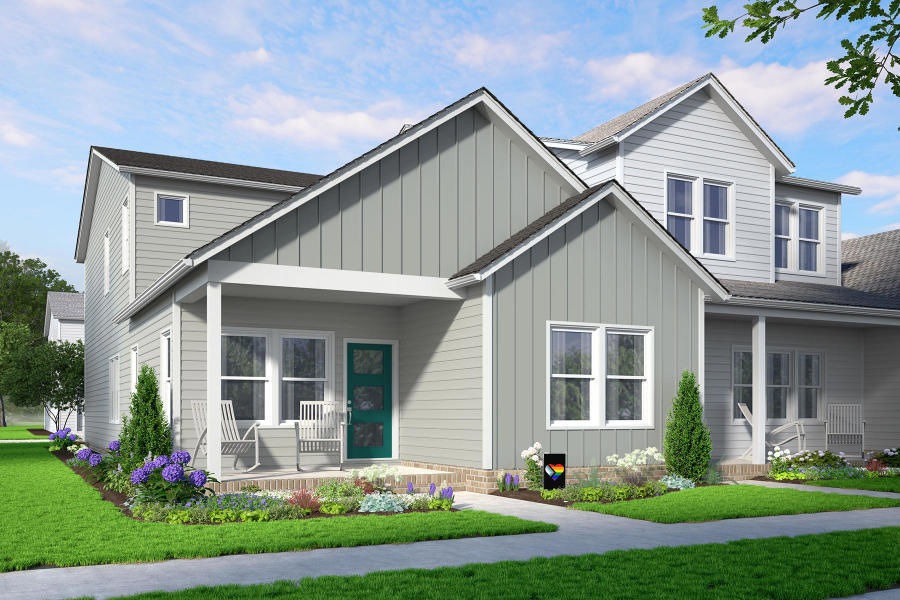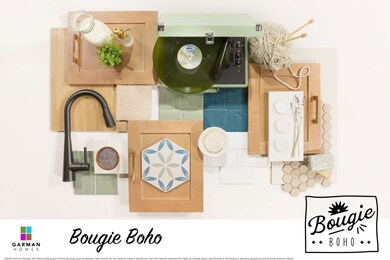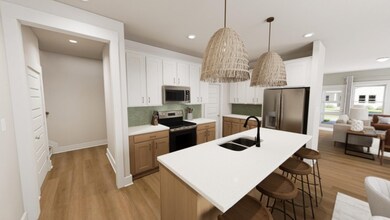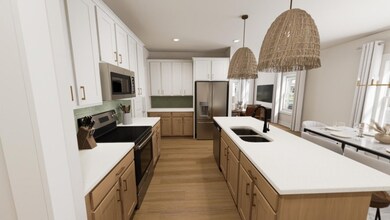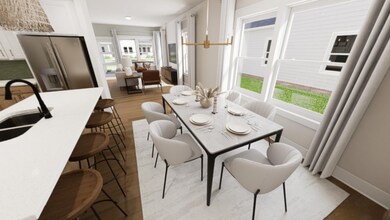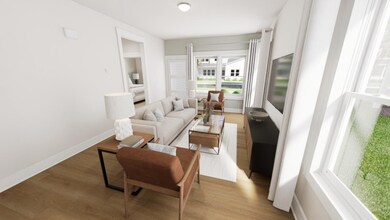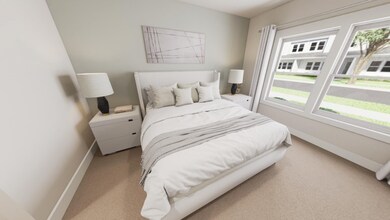
2921 Alyssa Ct Raleigh, NC 27604
Northeast Raleigh NeighborhoodEstimated payment $2,715/month
Highlights
- New Construction
- Pond in Community
- Community Playground
- Clubhouse
- Community Pool
- Park
About This Home
This is definitely the one that you want—especially if you're dreaming of a two-car garage and a first-floor Primary Suite with a walk-in closet spacious enough for your poodle skirts and your all-black, leather-clad moments. Ooh, ooh, ooh, honey, you’ll be filled with affection the moment you step onto the luxury vinyl plank flooring that flows throughout the first floor and up the stairs. The Family Room and Dining area are light-filled and perfect for movie nights—just imagine screening your favorite '70s flick in style.
The kitchen hits all the right notes with a slide-in gas range, hardwood dovetail soft-close drawers, a built-in trash can cabinet, and a pantry that's ready for everything from midnight snacks to dinner parties.
Upstairs, the Loft is just calling for a jukebox and a handful of quarters. And after you’ve wrapped up rehearsing your favorite Grease duet, you’ll find two additional bedrooms, a full bathroom upgraded with a second sink (because sharing is only cute sometimes), and plenty of storage.
As for the Primary Suite—you'll love stepping into the ceramic tile shower, complete with a built-in niche for all your favorite essentials.
To top it all off, the entire home is elevated with our designer-curated Bougie Boho interior package—blending earthy textures, soft glam, and eclectic charm that’s equal parts cozy and couture.
Is this floor plan giving you chills? Us too.
*Photos are for representative purposes only. Home is currently under construction.
Townhouse Details
Home Type
- Townhome
HOA Fees
- $85 Monthly HOA Fees
Parking
- 2 Car Garage
Home Design
- New Construction
- Quick Move-In Home
- I Got Chills Plan
Interior Spaces
- 1,978 Sq Ft Home
- 2-Story Property
Bedrooms and Bathrooms
- 3 Bedrooms
Community Details
Overview
- Built by Garman Homes
- Allen Park Subdivision
- Pond in Community
Amenities
- Clubhouse
- Community Center
Recreation
- Community Playground
- Community Pool
- Park
- Trails
Sales Office
- 906 Allen Park Drive
- Raleigh, NC 27604
- 984-217-3220
- Builder Spec Website
Office Hours
- Mon-Tue: 10:00am-5:00pm; Wed: 1:00pm-5:00pm; Thu-Sat: 10:00am-5:00pm; Sun: 1:00pm-5:00pm
Map
Similar Homes in Raleigh, NC
Home Values in the Area
Average Home Value in this Area
Property History
| Date | Event | Price | Change | Sq Ft Price |
|---|---|---|---|---|
| 07/08/2025 07/08/25 | For Sale | $399,000 | -- | $202 / Sq Ft |
- 2919 Alyssa Ct
- 3922 Willow Gate Way
- 3920 Willow Gate Way
- 2922 Alyssa Ct
- 817 Central Park Dr
- 1816 Flint Hill Ln
- 815 Central Park Dr
- 1813 Flint Hill Ln
- 1809 Flint Hill Ln
- 334 Cottage Hill Way
- 2930 Alyssa Ct
- 2917 Alyssa Ct
- 332 Cottage Hill Way
- 2911 Alyssa Ct
- 2915 Alyssa Ct
- 906 Allen Park Dr
- 906 Allen Park Dr
- 906 Allen Park Dr
- 906 Allen Park Dr
- 906 Allen Park Dr
- 3920 Willow Gate Way
- 3529 Strawberry Patch Row
- 1413 Justice Union Ct
- 7536 Poplar Meadow Ln
- 5968 Osprey Cove Dr
- 485 Traebert Cir
- 6011 Osprey Cove Dr
- 7377 Birchshire Dr
- 1150 Baxter Ln
- 7665 Mapleshire Dr
- 7609 Weathered Oak Way
- 4801 Harbour Towne Dr
- 5712 Panhill Way
- 4941 Caddis Bend
- 2321 Turtle Point Dr
- 2417 Tobacco Root Dr
- 2129 Ventana Ln
- 1524 Crag Burn Ln
- 2505 Salt River Ln
- 2500 Red Bartlett Way
