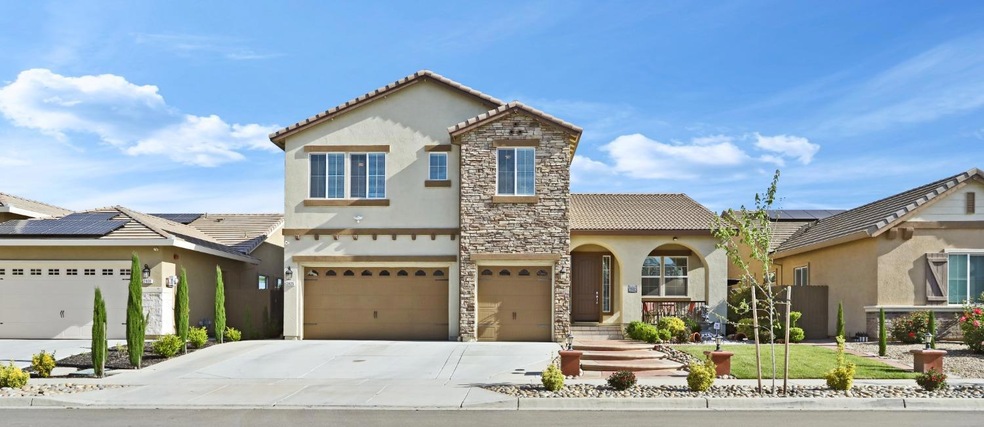
$775,000
- 3 Beds
- 2 Baths
- 2,279 Sq Ft
- 2931 Fuchsia Dr
- Lodi, CA
Welcome to this stunning 3-bedroom, 2.5-bathroom home that perfectly blends modern elegance with comfortable living. The heart of the home is the gourmet kitchen, featuring quartz countertops, a spacious island, stainless steel appliances, and crisp white cabinetry with sleek gold hardware. The open-concept layout flows effortlessly into the dining and living areas, creating a warm and inviting
Cindy Fraze Berkshire Hathaway HomeServices-Drysdale Properties
