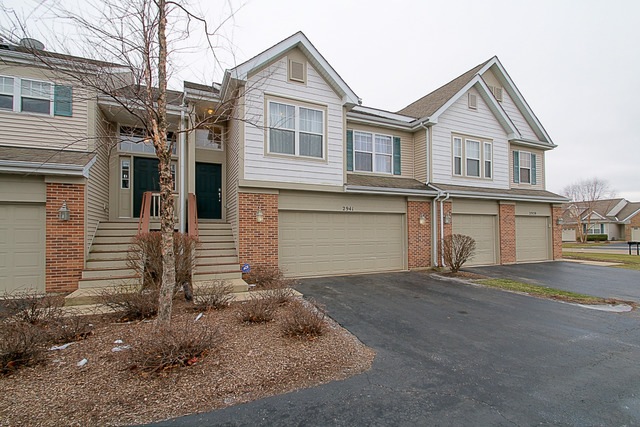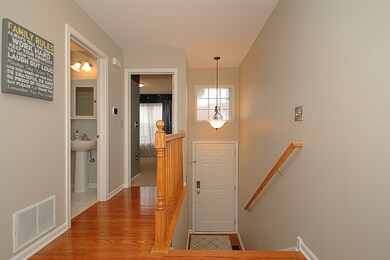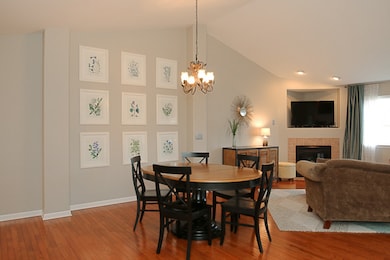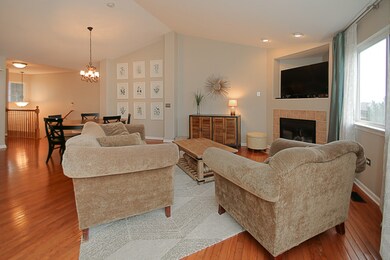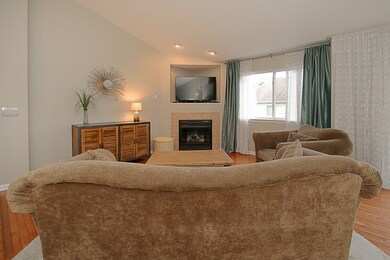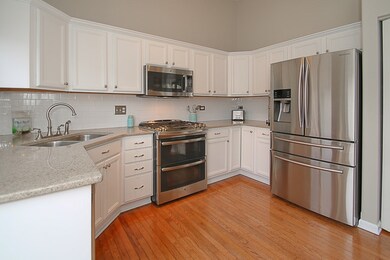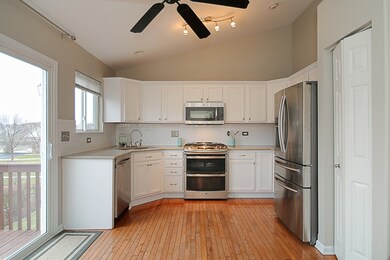
2941 Saganashkee Ln Unit 8 Naperville, IL 60564
Tall Grass NeighborhoodHighlights
- Landscaped Professionally
- Deck
- Vaulted Ceiling
- Fry Elementary School Rated A+
- Recreation Room
- Wood Flooring
About This Home
As of May 2022Simply stunning, high-end townhouse with tons of updates! Fresh, neutral decor! Spacious living & dining rooms with vaulted ceiling, hardwood floors & fireplace! Updated kitchen with granite countertops & SS appliances! Main floor master & 2nd bedroom! Master features 2 large closets plus UPDATED private bath with beautiful vanity, granite countertop & custom tile! Lower level walkout family room with 3rd bedroom/full bath, huge storage closet, laundry & garage access plus sliding door to yard! ADDITIONAL finished basement! Excellent condition, lots of natural light! Elementary & JHS in subdivision! Pool & clubhouse! MUST SEE!
Last Agent to Sell the Property
RE/MAX Professionals Select License #471007847 Listed on: 01/28/2016

Townhouse Details
Home Type
- Townhome
Est. Annual Taxes
- $7,307
Year Built
- 2003
HOA Fees
- $202 per month
Parking
- Attached Garage
- Garage Transmitter
- Garage Door Opener
- Driveway
- Parking Included in Price
Home Design
- Brick Exterior Construction
- Slab Foundation
- Asphalt Rolled Roof
- Vinyl Siding
Interior Spaces
- Vaulted Ceiling
- Heatilator
- Fireplace With Gas Starter
- Attached Fireplace Door
- Recreation Room
- Wood Flooring
- Finished Basement
- Basement Fills Entire Space Under The House
Kitchen
- Breakfast Bar
- Walk-In Pantry
- Oven or Range
- Microwave
- Dishwasher
- Disposal
Bedrooms and Bathrooms
- Main Floor Bedroom
- Primary Bathroom is a Full Bathroom
- Bathroom on Main Level
- Dual Sinks
Laundry
- Laundry on main level
- Dryer
- Washer
Utilities
- Forced Air Heating and Cooling System
- Heating System Uses Gas
Additional Features
- Deck
- Landscaped Professionally
Community Details
- Pets Allowed
Ownership History
Purchase Details
Home Financials for this Owner
Home Financials are based on the most recent Mortgage that was taken out on this home.Purchase Details
Home Financials for this Owner
Home Financials are based on the most recent Mortgage that was taken out on this home.Purchase Details
Home Financials for this Owner
Home Financials are based on the most recent Mortgage that was taken out on this home.Similar Homes in Naperville, IL
Home Values in the Area
Average Home Value in this Area
Purchase History
| Date | Type | Sale Price | Title Company |
|---|---|---|---|
| Warranty Deed | $360,000 | Chicago Title | |
| Warranty Deed | $270,000 | Fidelity National Title Co | |
| Warranty Deed | $291,500 | Chicago Title Insurance Co |
Mortgage History
| Date | Status | Loan Amount | Loan Type |
|---|---|---|---|
| Open | $278,400 | New Conventional | |
| Previous Owner | $180,000 | New Conventional | |
| Previous Owner | $196,000 | New Conventional | |
| Previous Owner | $256,500 | New Conventional | |
| Previous Owner | $26,000 | Credit Line Revolving | |
| Previous Owner | $252,000 | Unknown | |
| Previous Owner | $213,500 | Fannie Mae Freddie Mac | |
| Previous Owner | $61,000 | Credit Line Revolving | |
| Previous Owner | $29,100 | Credit Line Revolving | |
| Previous Owner | $262,000 | Purchase Money Mortgage |
Property History
| Date | Event | Price | Change | Sq Ft Price |
|---|---|---|---|---|
| 05/16/2022 05/16/22 | Sold | $360,000 | -2.7% | $192 / Sq Ft |
| 04/06/2022 04/06/22 | For Sale | $369,900 | +18395.0% | $197 / Sq Ft |
| 04/05/2022 04/05/22 | Pending | -- | -- | -- |
| 11/21/2019 11/21/19 | Rented | $2,000 | 0.0% | -- |
| 09/28/2019 09/28/19 | Under Contract | -- | -- | -- |
| 09/22/2019 09/22/19 | For Rent | $2,000 | +0.3% | -- |
| 01/01/2018 01/01/18 | Rented | $1,995 | 0.0% | -- |
| 12/07/2017 12/07/17 | Under Contract | -- | -- | -- |
| 12/01/2017 12/01/17 | Price Changed | $1,995 | -7.2% | $1 / Sq Ft |
| 11/10/2017 11/10/17 | Price Changed | $2,150 | -2.1% | $1 / Sq Ft |
| 10/21/2017 10/21/17 | For Rent | $2,195 | 0.0% | -- |
| 06/10/2016 06/10/16 | Sold | $270,000 | -6.9% | $144 / Sq Ft |
| 02/19/2016 02/19/16 | Pending | -- | -- | -- |
| 01/28/2016 01/28/16 | For Sale | $289,900 | -- | $155 / Sq Ft |
Tax History Compared to Growth
Tax History
| Year | Tax Paid | Tax Assessment Tax Assessment Total Assessment is a certain percentage of the fair market value that is determined by local assessors to be the total taxable value of land and additions on the property. | Land | Improvement |
|---|---|---|---|---|
| 2023 | $7,307 | $105,623 | $28,484 | $77,139 |
| 2022 | $6,821 | $100,151 | $26,945 | $73,206 |
| 2021 | $6,511 | $95,382 | $25,662 | $69,720 |
| 2020 | $6,384 | $93,870 | $25,255 | $68,615 |
| 2019 | $6,269 | $91,224 | $24,543 | $66,681 |
| 2018 | $5,814 | $83,612 | $24,003 | $59,609 |
| 2017 | $5,719 | $81,453 | $23,383 | $58,070 |
| 2016 | $5,704 | $79,700 | $22,880 | $56,820 |
| 2015 | $4,899 | $76,635 | $22,000 | $54,635 |
| 2014 | $4,899 | $65,550 | $22,000 | $43,550 |
| 2013 | $4,899 | $65,550 | $22,000 | $43,550 |
Agents Affiliated with this Home
-
AJ|Abhijit Leekha

Seller's Agent in 2022
AJ|Abhijit Leekha
Property Economics Inc.
(630) 283-2111
14 in this area
648 Total Sales
-
April Kalad

Buyer's Agent in 2018
April Kalad
Compass
(630) 917-1339
81 Total Sales
-
Jennifer Conte

Seller's Agent in 2016
Jennifer Conte
RE/MAX
(630) 408-6400
2 in this area
175 Total Sales
Map
Source: Midwest Real Estate Data (MRED)
MLS Number: MRD09125998
APN: 01-09-403-069
- 3620 Ambrosia Dr
- 3023 Saganashkee Ln Unit 8
- 3103 Saganashkee Ln
- 4007 Viburnum Ct
- 4133 Royal Mews Cir
- 3504 Redwing Ct
- 3435 Redwing Dr
- 3133 Reflection Dr
- 3092 Serenity Ln
- 4123 Easy Cir
- 4012 Heron Ct Unit 1
- 3421 Goldfinch Dr
- 3419 Goldfinch Dr
- 24531 W 103rd St
- 3352 Rosecroft Ln Unit 2
- 24452 W Blvd Dejohn Unit 2
- 24144 Royal Worlington Dr
- 3511 Stackinghay Dr
- 2936 Stonewater Dr Unit 141
- 3307 Rosecroft Ln Unit 2
