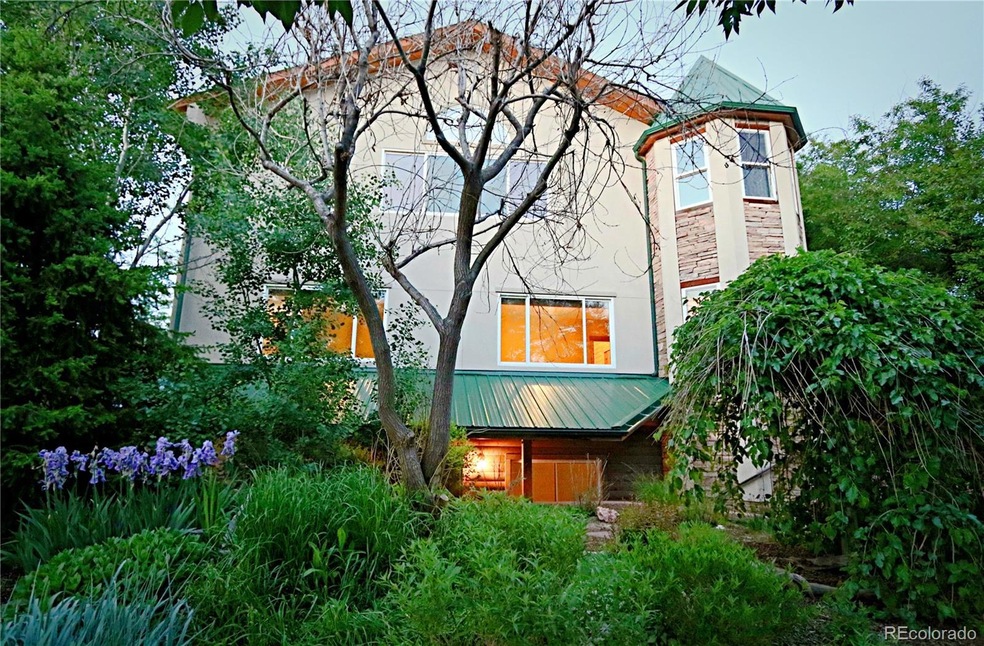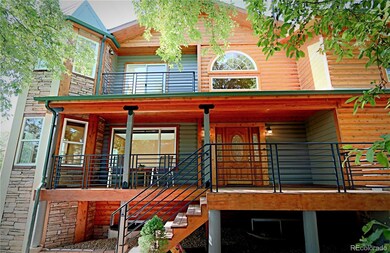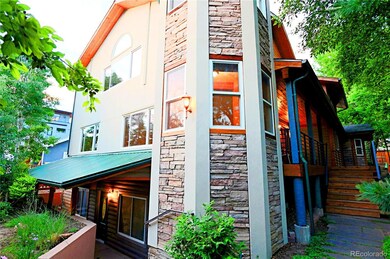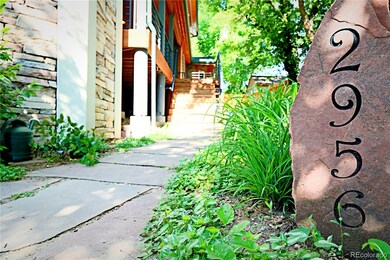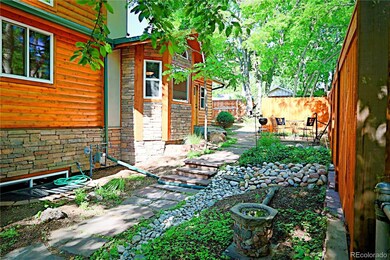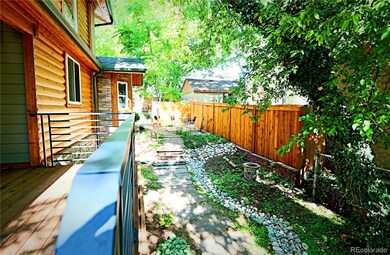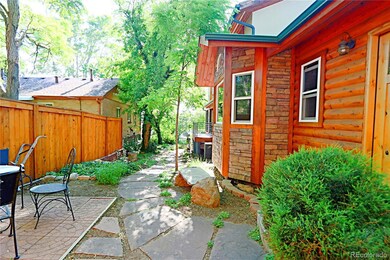Beautiful 4 bedroom/3 bath home in Old Englewood, on a large one/fifth acre lot. Walkable to shopping, restaurants, coffee shops, entertainment, parks and more. This home is 5094 total square feet, the above grade square footage is 3275, the 1819 sqft basement is loaded with additional equity potential. The basement is unfinished and has a private, covered, front walkout entry, 2 full bath rough-ins, a laundry rough-in, 6 windows (5 are egress), and 10 foot high ceilings. The house sits on a private, wooded lot, and is constructed of stone, stucco and timbers, you will feel like you are in Breckenridge or Vail. In addition to all of that, there is an oversized 3-car garage (rare for Old Englewood) with a hand-laid brick driveway. The main level has a great room with a fireplace, an open kitchen with premium cabinetry, granite counters, stainless appliances, and a large walk-in pantry. There is a separate family room with several large windows and a turret-room that continues to the upper level and to the basement. In addition there are two guest bedrooms on the main level, a dining room, a laundry room, a luxurious full bath, a half-bath, freshly refinished hardwoods, and an entry to the attached garage. The upper level has an amazing master suite and third guest bedroom. The master suite is one of the best you will ever find. It is large and is loaded with sunny windows that feature an amazing tree-top-level mountain view. There is a private deck, a big walk-in closet with built-ins and a gorgeous master bath with spa tub, custom shower that is set up for steam, two under-mount sinks with quartz countertops, and premium cabinetry. The outdoor living spaces are as good as it gets. You are surrounded by lush, green, mature landscape. The decks are built with beautiful, low maintenance materials and are spacious in size. Much of the decking is covered, so you can enjoy the outdoors in all kinds of weather.

