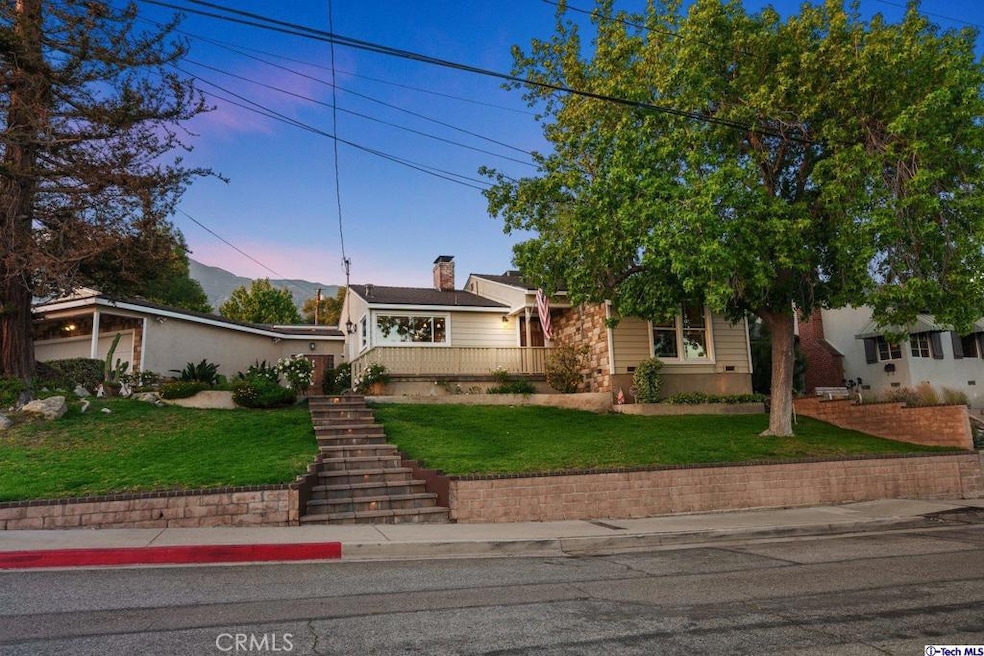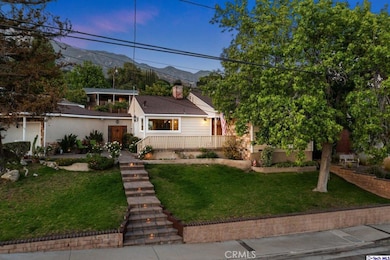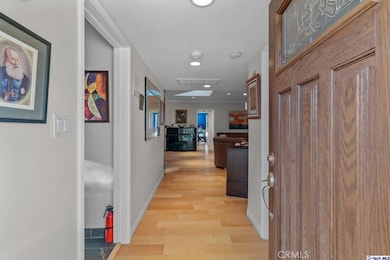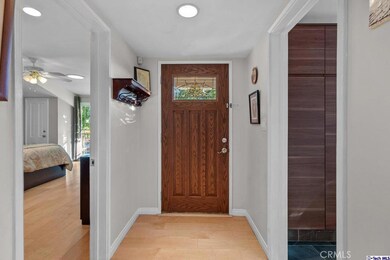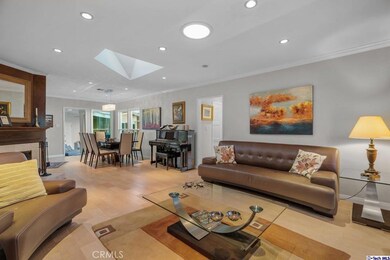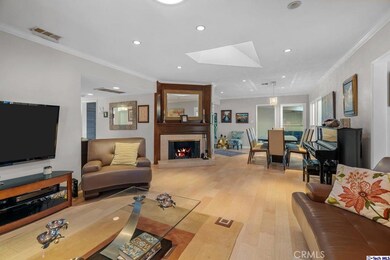
2959 Paraiso Way La Crescenta, CA 91214
La Crescenta-Montrose NeighborhoodEstimated Value: $1,455,000 - $1,592,940
Highlights
- Corral
- Updated Kitchen
- Contemporary Architecture
- Monte Vista Elementary School Rated A
- Mountain View
- Wood Flooring
About This Home
As of June 2021Residing amongst the glorious hills of La Crescenta is a turnkey 1,810-sqft home with updated plumbing, a tankless water heater, and even a newer roof! Lovely landscaping and a step light pathway lead up to a charming patio space and quaint front porch. Inside, the home glitters with recent updates throughout, enter a spacious living room with adjoining dining room that is perfectly illuminated by recessed lights and skylights. This shared space enjoys a cozy wood burning fireplace styled with an elegant mantel piece plus a recessed reading nook with built-in shelving while the dining room is highlighted by a sparkling modern chandelier. Glossy stone countertops, modern wood cabinetry, built-in all stainless-steel appliances, and a large center island fitted with room for bar stool seating in the gorgeous kitchen delights in stunning views of the distant mountains from the two large picture windows. Bedrooms include built-in closet space with wonderful window coverage while the primary bedroom provides an attached bathroom complete with a separate walk-in shower and tub. Just off the dining room, behold an enclosed sunroom basking in sunshine from the square skylights and the large sliding double doors. Venture out to the private backyard designed with pristine new pavers and relax in the open patio space featuring a fire-pit, neat greenery, and a plenty of room for all outdoor entertaining. A wonderful home set nearby Blue-Ribbon Schools and so much more!
Last Agent to Sell the Property
JohnHart Real Estate License #01887303 Listed on: 05/27/2021

Home Details
Home Type
- Single Family
Est. Annual Taxes
- $16,605
Year Built
- Built in 1947 | Remodeled
Lot Details
- 6,983 Sq Ft Lot
- Corner Lot
- Drip System Landscaping
- Sprinkler System
- Lawn
- Front Yard
- Property is zoned LCR105
Parking
- 2 Car Attached Garage
- Parking Available
- Driveway
Home Design
- Contemporary Architecture
- Traditional Architecture
Interior Spaces
- 1,810 Sq Ft Home
- Built-In Features
- Ceiling Fan
- Skylights
- Recessed Lighting
- Wood Burning Fireplace
- Decorative Fireplace
- Double Pane Windows
- Sliding Doors
- Entryway
- Family Room Off Kitchen
- Living Room with Fireplace
- Dining Room
- Den
- Sun or Florida Room
- Storage
- Mountain Views
Kitchen
- Updated Kitchen
- Open to Family Room
- Breakfast Bar
- Gas Oven
- Gas Cooktop
- Range Hood
- Microwave
- Kitchen Island
- Stone Countertops
Flooring
- Wood
- Tile
Bedrooms and Bathrooms
- 3 Bedrooms
- 2 Full Bathrooms
- Bathtub with Shower
Laundry
- Laundry Room
- Laundry in Garage
Outdoor Features
- Covered patio or porch
- Outdoor Grill
- Rain Gutters
Horse Facilities and Amenities
- Corral
Utilities
- Cooling Available
- Heating System Uses Natural Gas
- Tankless Water Heater
- Septic Type Unknown
Community Details
- No Home Owners Association
- Not Applicable 105 Subdivision
Listing and Financial Details
- Assessor Parcel Number 5802021004
Ownership History
Purchase Details
Home Financials for this Owner
Home Financials are based on the most recent Mortgage that was taken out on this home.Purchase Details
Home Financials for this Owner
Home Financials are based on the most recent Mortgage that was taken out on this home.Purchase Details
Home Financials for this Owner
Home Financials are based on the most recent Mortgage that was taken out on this home.Purchase Details
Home Financials for this Owner
Home Financials are based on the most recent Mortgage that was taken out on this home.Purchase Details
Home Financials for this Owner
Home Financials are based on the most recent Mortgage that was taken out on this home.Purchase Details
Home Financials for this Owner
Home Financials are based on the most recent Mortgage that was taken out on this home.Purchase Details
Purchase Details
Home Financials for this Owner
Home Financials are based on the most recent Mortgage that was taken out on this home.Similar Homes in La Crescenta, CA
Home Values in the Area
Average Home Value in this Area
Purchase History
| Date | Buyer | Sale Price | Title Company |
|---|---|---|---|
| Han Hyoop | $1,400,000 | Lawyers Title Company | |
| Kendirjian Raffi H | -- | Lawyers Title Company | |
| Kendirjian Raffi | $625,000 | Equity Title | |
| Mosher Jaycee | $342,000 | Chicago Title Co | |
| Cogar Christina Marie | -- | Stewart Title | |
| Cogar Christina Marie | $510,000 | Stewart Title | |
| Kim Kyung Muk | $448,818 | Chicago Title Co | |
| Lim Michelle D | $243,000 | Chicago Title Insurance Co |
Mortgage History
| Date | Status | Borrower | Loan Amount |
|---|---|---|---|
| Open | Han Hyoop | $548,000 | |
| Previous Owner | Kendirjian Raffi H | $488,000 | |
| Previous Owner | Kendirjian Raffi H | $306,200 | |
| Previous Owner | Kendirjian Raffi H | $500,000 | |
| Previous Owner | Kendirjian Raffi H | $203,000 | |
| Previous Owner | Kendirjian Raffi H | $525,000 | |
| Previous Owner | Kendirjian Raffi | $215,000 | |
| Previous Owner | Kendirjian Raffi H | $484,833 | |
| Previous Owner | Kendirjian Raffi H | $498,350 | |
| Previous Owner | Kendirjian Raffi | $500,000 | |
| Previous Owner | Mosher Jaycee | $273,600 | |
| Previous Owner | Cogar Christina Marie | $177,000 | |
| Previous Owner | Kim Kyung Muk | $171,000 | |
| Previous Owner | Kim Kyung Muk | $100,000 | |
| Previous Owner | Kim Kyung Muk | $50,000 | |
| Previous Owner | Kim Kyung Muk | $120,000 | |
| Previous Owner | Kim Kyungmuk | $100,000 | |
| Previous Owner | Lim Michelle D | $194,400 | |
| Closed | Mosher Jaycee | $34,200 |
Property History
| Date | Event | Price | Change | Sq Ft Price |
|---|---|---|---|---|
| 06/29/2021 06/29/21 | Sold | $1,400,000 | +7.8% | $773 / Sq Ft |
| 05/27/2021 05/27/21 | For Sale | $1,298,888 | -- | $718 / Sq Ft |
Tax History Compared to Growth
Tax History
| Year | Tax Paid | Tax Assessment Tax Assessment Total Assessment is a certain percentage of the fair market value that is determined by local assessors to be the total taxable value of land and additions on the property. | Land | Improvement |
|---|---|---|---|---|
| 2024 | $16,605 | $1,485,691 | $955,087 | $530,604 |
| 2023 | $16,228 | $1,456,560 | $936,360 | $520,200 |
| 2022 | $15,753 | $1,428,000 | $918,000 | $510,000 |
| 2021 | $8,305 | $739,747 | $535,105 | $204,642 |
| 2020 | $8,185 | $732,163 | $529,619 | $202,544 |
| 2019 | $7,986 | $717,808 | $519,235 | $198,573 |
| 2018 | $7,825 | $703,734 | $509,054 | $194,680 |
| 2016 | $7,463 | $676,409 | $489,288 | $187,121 |
| 2015 | $7,302 | $666,250 | $481,939 | $184,311 |
| 2014 | $7,239 | $653,200 | $472,499 | $180,701 |
Agents Affiliated with this Home
-
Raffi Soualian
R
Seller's Agent in 2021
Raffi Soualian
JohnHart Real Estate
(818) 464-5819
9 in this area
116 Total Sales
-
Taline Soualian
T
Seller Co-Listing Agent in 2021
Taline Soualian
JohnHart Real Estate
(818) 618-5153
10 in this area
76 Total Sales
-
Monica An

Buyer's Agent in 2021
Monica An
Society Realty
(818) 823-3542
29 in this area
80 Total Sales
Map
Source: California Regional Multiple Listing Service (CRMLS)
MLS Number: 320006254
APN: 5802-021-004
- 2916 Henrietta Ave
- 4806 Glenwood Ave
- 3075 Foothill Blvd Unit 110
- 4745 La Crescenta Ave
- 5028 El Adobe Ln
- 3051 Gertrude Ave
- 4535 Ramsdell Ave
- 2839 Markridge Rd
- 2920 Fairmount Ave
- 5432 La Crescenta Ave
- 4516 Ramsdell Ave Unit 130
- 3117 Harmony Place
- 2917 Highridge Rd
- 2509 Harmony Place
- 3316 Burritt Way
- 0 Pine Glen Rd Unit SR25073328
- 0 Pine Glen Rd Unit 24004831
- 4355 Pennsylvania Ave
- 2941 Mary St
- 2846 Sanborn Ave
- 2959 Paraiso Way
- 2953 Paraiso Way
- 4932 Ramsdell Ave
- 2942 Orange Ave
- 2947 Paraiso Way
- 2936 Orange Ave
- 4914 Ramsdell Ave
- 2932 Orange Ave
- 4938 Ramsdell Ave
- 4919 Ramsdell Ave
- 2941 Paraiso Way
- 4935 Ramsdell Ave
- 4915 Ramsdell Ave
- 2926 Orange Ave
- 2942 Paraiso Way
- 4911 Ramsdell Ave
- 4904 Ramsdell Ave
- 2937 Paraiso Way
- 3010 Paraiso Way
- 3009 Paraiso Way
