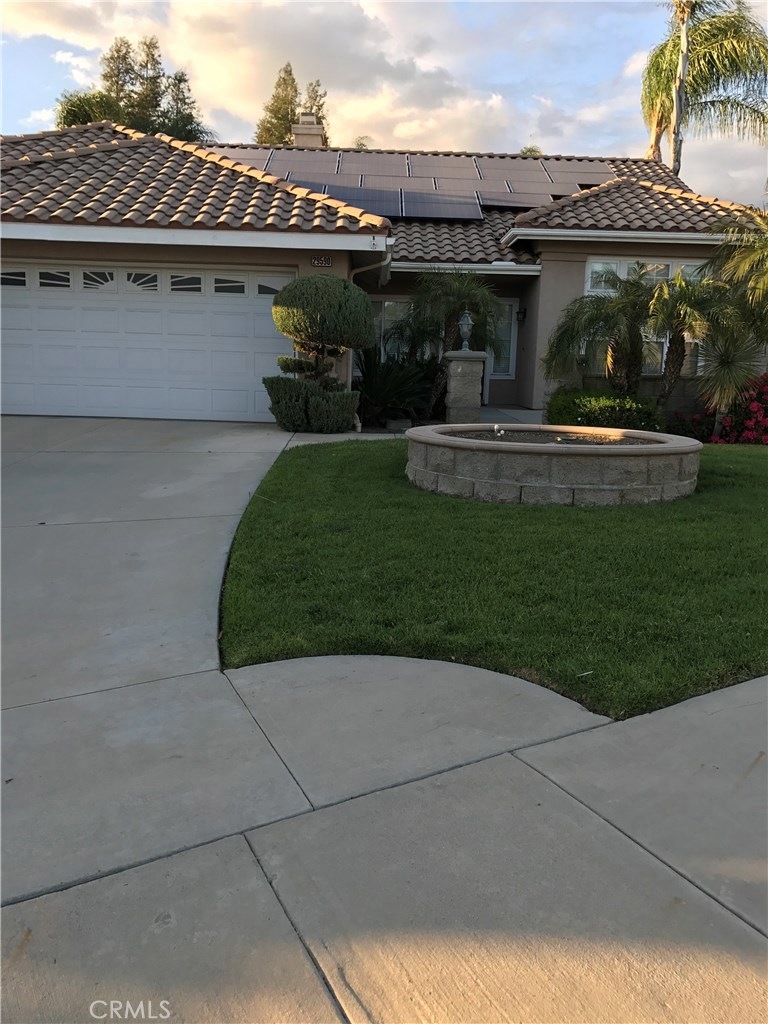
29590 Lochinvar Rd Highland, CA 92346
East Highlands NeighborhoodEstimated Value: $715,129 - $743,000
Highlights
- Private Pool
- No HOA
- 3 Car Attached Garage
- Cram Elementary School Rated A-
- Courtyard Views
- Laundry Room
About This Home
As of April 2018Beautiful home in East Highland in a great neighborhood. This home sets on a large lot. Has a court yard to enjoy. Tile floors, Carpets in the bedrooms. Blinds throughout the house. Master Bedroom with Master Bathroom with separate tub and shower.Slider door in master bedroom. Family room has slider door with fireplace.Has a separate Laundry room.Very spacious house. 3 Car garage. Nicely landscape has a tropical look.Has a alarm system and solar. RV parking
Last Agent to Sell the Property
CENTURY 21 LOIS LAUER REALTY License #01701964 Listed on: 03/07/2018

Last Buyer's Agent
CENTURY 21 LOIS LAUER REALTY License #01701964 Listed on: 03/07/2018

Home Details
Home Type
- Single Family
Est. Annual Taxes
- $7,383
Year Built
- Built in 1994
Lot Details
- 0.3 Acre Lot
- Density is up to 1 Unit/Acre
Parking
- 3 Car Attached Garage
Interior Spaces
- 2,186 Sq Ft Home
- 1-Story Property
- Family Room with Fireplace
- Courtyard Views
Kitchen
- Dishwasher
- Disposal
Bedrooms and Bathrooms
- 4 Main Level Bedrooms
- 2 Full Bathrooms
Laundry
- Laundry Room
- Gas And Electric Dryer Hookup
Additional Features
- Private Pool
- Central Heating and Cooling System
Community Details
- No Home Owners Association
Listing and Financial Details
- Tax Lot 281
- Tax Tract Number 13936
- Assessor Parcel Number 1210171080000
Ownership History
Purchase Details
Home Financials for this Owner
Home Financials are based on the most recent Mortgage that was taken out on this home.Purchase Details
Home Financials for this Owner
Home Financials are based on the most recent Mortgage that was taken out on this home.Similar Homes in Highland, CA
Home Values in the Area
Average Home Value in this Area
Purchase History
| Date | Buyer | Sale Price | Title Company |
|---|---|---|---|
| Bridges Paul | $472,000 | Lawyers Title | |
| Claus Steven K | $161,500 | Chicago Title Company |
Mortgage History
| Date | Status | Borrower | Loan Amount |
|---|---|---|---|
| Open | Bridges Paul L | $132,904 | |
| Closed | Bridges Paul | $130,000 | |
| Previous Owner | Claus Lori L | $150,000 | |
| Previous Owner | Claus Lori L | $125,000 | |
| Previous Owner | Claus Steven K | $154,000 | |
| Previous Owner | Claus Steven K | $163,900 | |
| Previous Owner | Claus Steven K | $20,000 | |
| Previous Owner | Claus Steven K | $144,000 | |
| Previous Owner | Claus Steven K | $137,275 |
Property History
| Date | Event | Price | Change | Sq Ft Price |
|---|---|---|---|---|
| 04/17/2018 04/17/18 | Sold | $472,000 | -1.7% | $216 / Sq Ft |
| 03/09/2018 03/09/18 | Pending | -- | -- | -- |
| 03/07/2018 03/07/18 | For Sale | $480,000 | -- | $220 / Sq Ft |
Tax History Compared to Growth
Tax History
| Year | Tax Paid | Tax Assessment Tax Assessment Total Assessment is a certain percentage of the fair market value that is determined by local assessors to be the total taxable value of land and additions on the property. | Land | Improvement |
|---|---|---|---|---|
| 2024 | $7,383 | $526,524 | $157,957 | $368,567 |
| 2023 | $7,338 | $516,200 | $154,860 | $361,340 |
| 2022 | $7,188 | $506,079 | $151,824 | $354,255 |
| 2021 | $7,240 | $496,156 | $148,847 | $347,309 |
| 2020 | $7,117 | $491,069 | $147,321 | $343,748 |
| 2019 | $6,913 | $481,440 | $144,432 | $337,008 |
| 2018 | $4,068 | $258,669 | $66,431 | $192,238 |
| 2017 | $3,775 | $253,597 | $65,128 | $188,469 |
| 2016 | $3,726 | $248,625 | $63,851 | $184,774 |
| 2015 | $3,690 | $244,891 | $62,892 | $181,999 |
| 2014 | $3,622 | $240,094 | $61,660 | $178,434 |
Agents Affiliated with this Home
-
SHERRI BAKER
S
Seller's Agent in 2018
SHERRI BAKER
CENTURY 21 LOIS LAUER REALTY
(909) 748-7000
10 in this area
28 Total Sales
Map
Source: California Regional Multiple Listing Service (CRMLS)
MLS Number: IV18087643
APN: 1210-171-08
- 29608 Bright Spot Rd
- 7531 Aplin St
- 7768 Unicorn Way
- 7484 Sequoia Ln
- 7476 Sequoia Ln
- 7480 Tioga Ln
- 29263 Crescent Way
- 29263 Crescent Way
- 29263 Crescent Way
- 29263 Crescent Way
- 29403 Clear View Ln
- 7831 Aberdeen Ln
- 7191 Paul Green Dr
- 7202 Paul Green Dr
- 7196 Paul Green Dr
- 7190 Paul Green Dr
- 7186 Paul Green Dr
- 7176 Paul Green Dr
- 7205 Paul Green Dr
- 7213 Paul Green Dr
- 29590 Lochinvar Rd
- 29582 Lochinvar Rd
- 29598 Lochinvar Rd
- 29615 Lochinvar Rd
- 7587 Aloe Ct
- 29576 Lochinvar Rd
- 29605 Lochinvar Rd
- 29591 Lochinvar Rd
- 29618 Carro Amano Ln
- 29606 Lochinvar Rd
- 29585 Lochinvar Rd
- 7597 Aloe Ct
- 29564 Lochinvar Rd
- 7579 Aloe Ct
- 29625 Lochinvar Rd
- 29573 Lochinvar Rd
- 29632 Bright Spot Rd
- 29624 Bright Spot Rd
- 29614 Lochinvar Rd
- 29616 Bright Spot Rd
