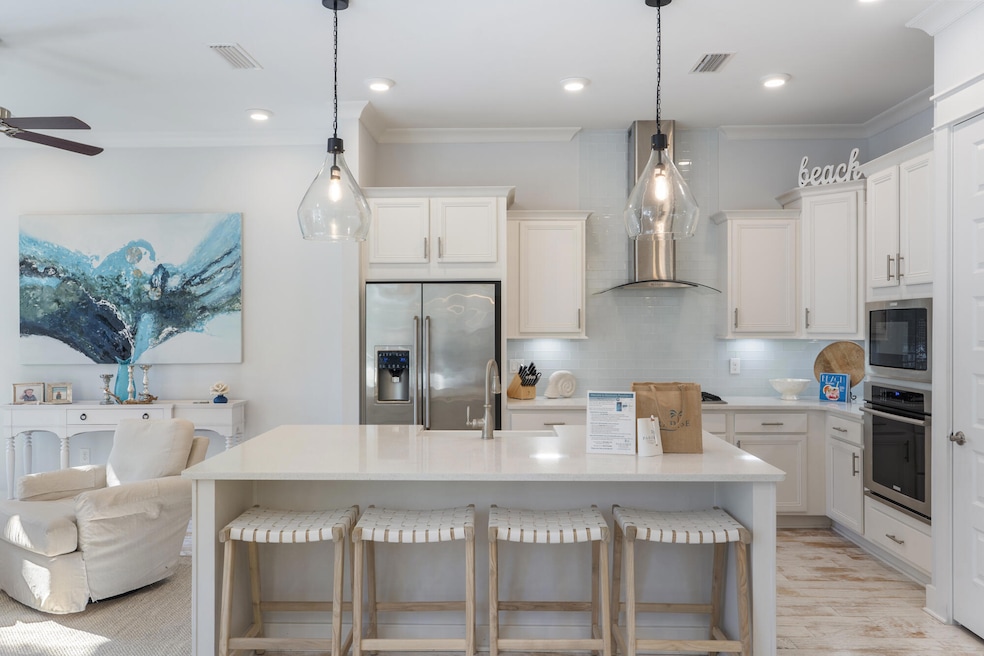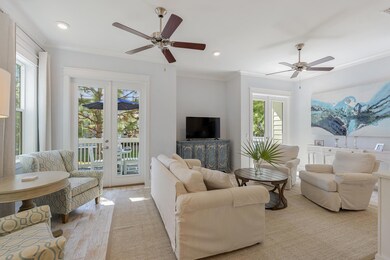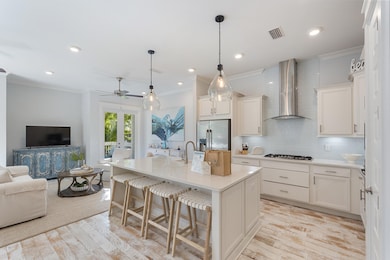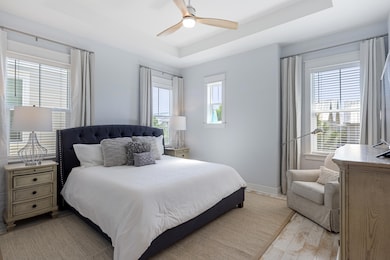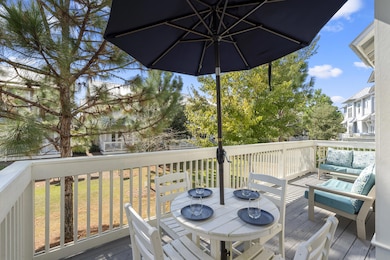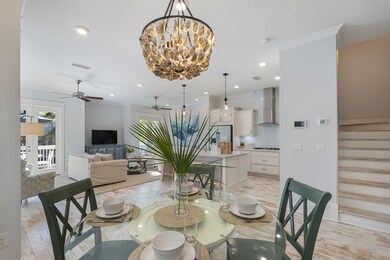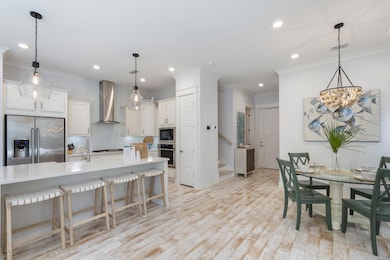296 Milestone Dr Unit A Inlet Beach, FL 32461
Seacrest NeighborhoodEstimated payment $5,927/month
Highlights
- Vaulted Ceiling
- Wood Flooring
- Community Pool
- Dune Lakes Elementary School Rated A-
- Furnished
- Walk-In Pantry
About This Home
Freshly styled in October 2025 by Tammy Mathews Interiors, this 3BR/2.5BA townhome in Prominence on 30A radiates a renewed coastal energy with fresh paint, new window treatments and new furniture pieces. The open layout connects a chef-inspired kitchen—stainless steel appliances, custom cabinetry, and a spacious island—to airy living spaces with hardwood floors and natural light. The primary suite offers a serene retreat, while guest rooms provide comfort and style. Outdoors, enjoy al fresco dining amid lush community landscaping. Neighborhood amenities include a resort-style pool, fitness center, and green spaces, with HOA coverage including home insurance and security. Perfectly positioned between Rosemary Beach and Seaside, this home captures the essence of 30A living. Just across the street, The Big Chill (The Hub) brings vibrant nightlife, dining options, and boutique shopping to your doorstep. The dedicated beach access via Deer Lake State Park is only half a mile away, offering the pristine sands and turquoise waters that make this area world-renowned. 296 Milestone Drive Unit A reflects quality from the freshly painted interiors to the designer furnishings that make this turnkey property truly move-in ready.
Open House Schedule
-
Friday, November 28, 20251:00 to 4:00 pm11/28/2025 1:00:00 PM +00:0011/28/2025 4:00:00 PM +00:00Add to Calendar
-
Saturday, November 29, 202511:00 am to 2:00 pm11/29/2025 11:00:00 AM +00:0011/29/2025 2:00:00 PM +00:00Add to Calendar
Townhouse Details
Home Type
- Townhome
Est. Annual Taxes
- $6,330
Year Built
- Built in 2019
Lot Details
- 871 Sq Ft Lot
- Property fronts a county road
- Property fronts an easement
- Level Lot
HOA Fees
- $541 Monthly HOA Fees
Parking
- 2 Car Attached Garage
- Automatic Garage Door Opener
- Guest Parking
Home Design
- Slab Foundation
- Metal Roof
- Wood Siding
- Wood Trim
- Piling Construction
- Cement Board or Planked
Interior Spaces
- 1,747 Sq Ft Home
- 2-Story Property
- Furnished
- Crown Molding
- Coffered Ceiling
- Tray Ceiling
- Vaulted Ceiling
- Ceiling Fan
- Recessed Lighting
- Double Pane Windows
- Window Treatments
- Living Room
- Dining Area
Kitchen
- Walk-In Pantry
- Double Self-Cleaning Oven
- Gas Oven or Range
- Stove
- Range Hood
- Microwave
- Ice Maker
- Dishwasher
- Kitchen Island
- Disposal
Flooring
- Wood
- Tile
Bedrooms and Bathrooms
- 3 Bedrooms
- Dual Vanity Sinks in Primary Bathroom
- Primary Bathroom includes a Walk-In Shower
Laundry
- Dryer
- Washer
Home Security
Outdoor Features
- Porch
Schools
- Dune Lakes Elementary School
- Emerald Coast Middle School
- South Walton High School
Utilities
- Central Heating and Cooling System
- Underground Utilities
- Tankless Water Heater
- Gas Water Heater
- Cable TV Available
Listing and Financial Details
- Assessor Parcel Number 20-3S-18-16206-000-5420
Community Details
Overview
- Association fees include ground keeping, insurance, land recreation, licenses/permits, management, master, security, trash
- Prominence Subdivision
- The community has rules related to covenants, exclusive easements
Amenities
- Community Barbecue Grill
- Community Pavilion
- Recreation Room
Recreation
- Community Pool
Pet Policy
- Pets Allowed
Security
- Fire and Smoke Detector
Map
Home Values in the Area
Average Home Value in this Area
Tax History
| Year | Tax Paid | Tax Assessment Tax Assessment Total Assessment is a certain percentage of the fair market value that is determined by local assessors to be the total taxable value of land and additions on the property. | Land | Improvement |
|---|---|---|---|---|
| 2024 | $6,435 | $814,239 | $300,000 | $514,239 |
| 2023 | $6,435 | $532,484 | $0 | $0 |
| 2022 | $5,983 | $825,458 | $0 | $825,458 |
| 2021 | $4,536 | $497,895 | $0 | $497,895 |
| 2020 | $3,994 | $400,063 | $0 | $400,063 |
| 2019 | $213 | $21,428 | $21,428 | $0 |
| 2018 | $207 | $20,804 | $0 | $0 |
Property History
| Date | Event | Price | List to Sale | Price per Sq Ft |
|---|---|---|---|---|
| 11/05/2025 11/05/25 | For Sale | $920,000 | 0.0% | $527 / Sq Ft |
| 10/27/2025 10/27/25 | Pending | -- | -- | -- |
| 10/18/2025 10/18/25 | For Sale | $920,000 | -- | $527 / Sq Ft |
Purchase History
| Date | Type | Sale Price | Title Company |
|---|---|---|---|
| Special Warranty Deed | $489,275 | Dhi Title Of Florida Inc |
Source: Emerald Coast Association of REALTORS®
MLS Number: 987541
APN: 20-3S-18-16206-000-5420
- 58 E Milestone Dr Unit B
- 336 Milestone Dr Unit B
- 296 Milestone Dr Unit C
- 25 E Pine Lands Loop Unit B
- 25 E Pine Lands Loop Unit A
- 73 Dune Comet Ln Unit B
- 282 Milestone Dr Unit B
- 61 Dune Comet Ln Unit B
- 122 S Camp Creek Rd
- 246 Seabreeze Ct
- 7843 E County Highway 30a
- 31 Seabreeze Place
- 7951 E County Highway 30a
- 309 Milestone Dr Unit A
- 209 Milestone Dr Unit B
- 249 Milestone Dr Unit C
- Lot 2 Cove Creek Ln
- 363 Pelican Cir
- 8009 E County Highway 30a
- 30 Pelican Cir
- 11 E Crabbing Hole Ln
- 39 Suwannee Dr
- 56 River Rise Way
- 10 Rainer Ln
- 125 W Pine Lands Loop Unit B
- 53 E Pine Lands Loop Unit A
- 40 Blue Stream Way
- 9955 E County Highway 30a Unit E109
- 88 Blue Crab Loop E
- 113 Conifer Ct
- 65 Redbud Ln
- 18 Playalinda Ct
- 10343 E County Highway 30a Unit B193
- 34 Herons Watch Way Unit 3202
- 34 Herons Watch Way Unit 5205
- 291 S Gulf Dr
- 741 Breakers St
- 360 Lafayette Rd
- 309 Jack Knife Dr
- 2332 Pathways Dr
