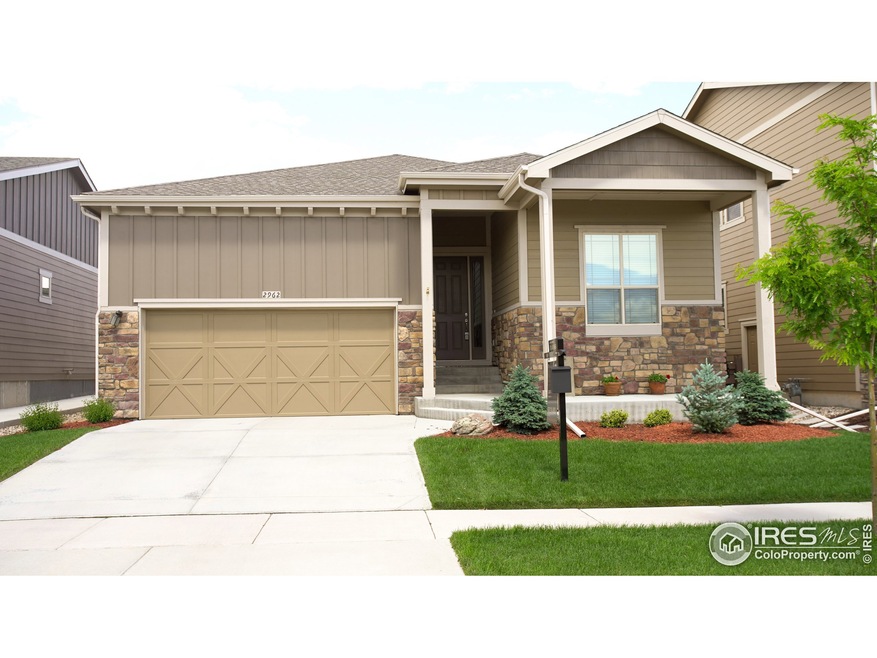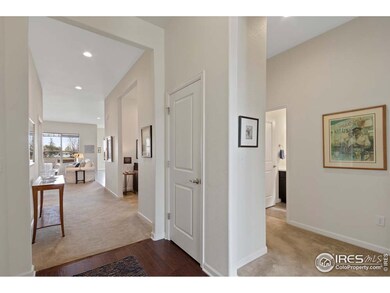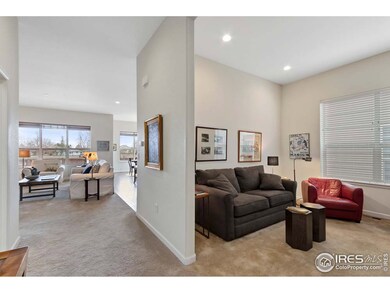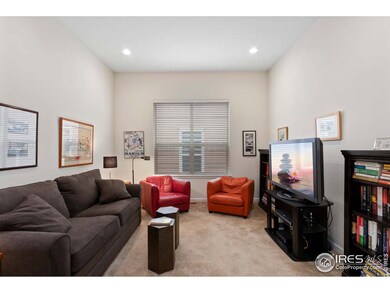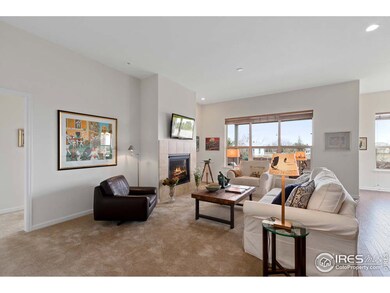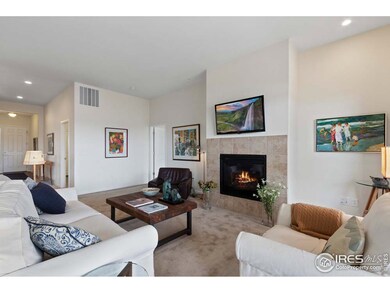
2962 Zephyr Rd Fort Collins, CO 80528
Kechter Farm NeighborhoodEstimated Value: $620,910 - $684,000
Highlights
- Open Floorplan
- Clubhouse
- Wood Flooring
- Bacon Elementary School Rated A-
- Cathedral Ceiling
- 2 Car Attached Garage
About This Home
As of November 2020Better than new! Kechter Farms Ranch with resort-style amenities located in South East Fort Collins. This fantastic home is filled with natural light from the abundance of large windows and has 10 foot ceilings, a popular open floor plan that is perfect for entertaining or just relaxing. The kitchen boasts an island with seating plus a separate eating area, upgraded stainless steel appliances, 42" cabinets and granite countertops. The separate living area can easily be transformed into a formal dining room, large office/library or media room. The large owner's suite has everything you need. The guest suite/2nd bedroom is located at the front of the home and provides nice separation and privacy when needed. The covered back patio overlooks professionally landscaped fenced yard that backs to open space NOT other homes! Truly great living, all on one level! Why Wait new construction?
Last Buyer's Agent
Barbara Schneider
Group Loveland
Home Details
Home Type
- Single Family
Est. Annual Taxes
- $2,727
Year Built
- Built in 2017
Lot Details
- 5,933 Sq Ft Lot
- Partially Fenced Property
- Wood Fence
- Level Lot
- Sprinkler System
HOA Fees
- $114 Monthly HOA Fees
Parking
- 2 Car Attached Garage
- Garage Door Opener
Home Design
- Wood Frame Construction
- Composition Roof
Interior Spaces
- 1,875 Sq Ft Home
- 1-Story Property
- Open Floorplan
- Cathedral Ceiling
- Gas Fireplace
- Double Pane Windows
- Window Treatments
- Great Room with Fireplace
- Dining Room
- Crawl Space
Kitchen
- Eat-In Kitchen
- Gas Oven or Range
- Microwave
- Dishwasher
Flooring
- Wood
- Carpet
Bedrooms and Bathrooms
- 2 Bedrooms
- 2 Full Bathrooms
Laundry
- Laundry on main level
- Washer and Dryer Hookup
Schools
- Bacon Elementary School
- Preston Middle School
- Fossil Ridge High School
Utilities
- Forced Air Heating and Cooling System
- Water Rights Not Included
Additional Features
- Patio
- Mineral Rights
Listing and Financial Details
- Assessor Parcel Number R1656792
Community Details
Overview
- Association fees include trash, management
- Built by Toll Brothers
- Kechter Farms Subdivision
Amenities
- Clubhouse
Ownership History
Purchase Details
Home Financials for this Owner
Home Financials are based on the most recent Mortgage that was taken out on this home.Purchase Details
Purchase Details
Similar Homes in Fort Collins, CO
Home Values in the Area
Average Home Value in this Area
Purchase History
| Date | Buyer | Sale Price | Title Company |
|---|---|---|---|
| Tufano Rima Llc | $485,000 | First American Title | |
| Huston Charles B | $423,768 | Westminster Title | |
| Tufano Rima Llc | $485,000 | First American |
Property History
| Date | Event | Price | Change | Sq Ft Price |
|---|---|---|---|---|
| 01/31/2022 01/31/22 | Off Market | $485,000 | -- | -- |
| 11/02/2020 11/02/20 | Sold | $485,000 | -2.0% | $259 / Sq Ft |
| 06/15/2020 06/15/20 | For Sale | $495,000 | -- | $264 / Sq Ft |
Tax History Compared to Growth
Tax History
| Year | Tax Paid | Tax Assessment Tax Assessment Total Assessment is a certain percentage of the fair market value that is determined by local assessors to be the total taxable value of land and additions on the property. | Land | Improvement |
|---|---|---|---|---|
| 2025 | $3,841 | $42,994 | $12,094 | $30,900 |
| 2024 | $3,660 | $42,994 | $12,094 | $30,900 |
| 2022 | $3,183 | $33,012 | $9,278 | $23,734 |
| 2021 | $3,218 | $33,962 | $9,545 | $24,417 |
| 2020 | $3,233 | $33,834 | $8,852 | $24,982 |
| 2019 | $3,246 | $33,834 | $8,852 | $24,982 |
| 2018 | $2,727 | $29,276 | $8,914 | $20,362 |
| 2017 | $2,718 | $29,276 | $8,914 | $20,362 |
| 2016 | $1,161 | $12,441 | $12,441 | $0 |
| 2015 | $510 | $5,500 | $5,500 | $0 |
Agents Affiliated with this Home
-
John Humpal

Seller's Agent in 2020
John Humpal
CENTURY 21 Elevated
(970) 481-9456
2 in this area
51 Total Sales
-
B
Buyer's Agent in 2020
Barbara Schneider
Group Loveland
Map
Source: IRES MLS
MLS Number: 915134
APN: 86084-21-035
- 3050 Zephyr Rd
- 6582 Rookery Rd
- 3173 Kingfisher Ct
- 6565 Rookery Rd
- 2615 Eagle Roost Place
- 5921 Medlar Place
- 2608 Hawks Perch Ct
- 6102 Estuary Ct
- 6309 Fall Harvest Way
- 5945 Sapling St
- 3450 Lost Lake Place Unit L3
- 5850 Dripping Rock Ln Unit D-103
- 5850 Dripping Rock Ln Unit G102
- 5850 Dripping Rock Ln Unit F201
- 5850 Dripping Rock Ln
- 6127 Westchase Rd
- 6208 Treestead Ct
- 5639 Cardinal Flower Ct
- 2502 Owens Ave Unit 201
- 3338 Wild View Dr
- 2962 Zephyr Rd
- 2968 Zephyr Rd
- 2956 Zephyr Rd
- 3002 Zephyr Rd
- 2950 Zephyr Rd
- 3008 Zephyr Rd
- 2944 Zephyr Rd
- 6203 Swainsons Hawk Place
- 2947 Zephyr Rd
- 3014 Zephyr Rd
- 2938 Zephyr Rd
- 3020 Zephyr Rd
- 2932 Zephyr Rd
- 2935 Zephyr Rd
- 6209 Swainsons Hawk Place
- 6156 Spearmint Ct
- 3026 Zephyr Rd
- 2926 Zephyr Rd
- 6150 Spearmint Ct
- 6162 Spearmint Ct
