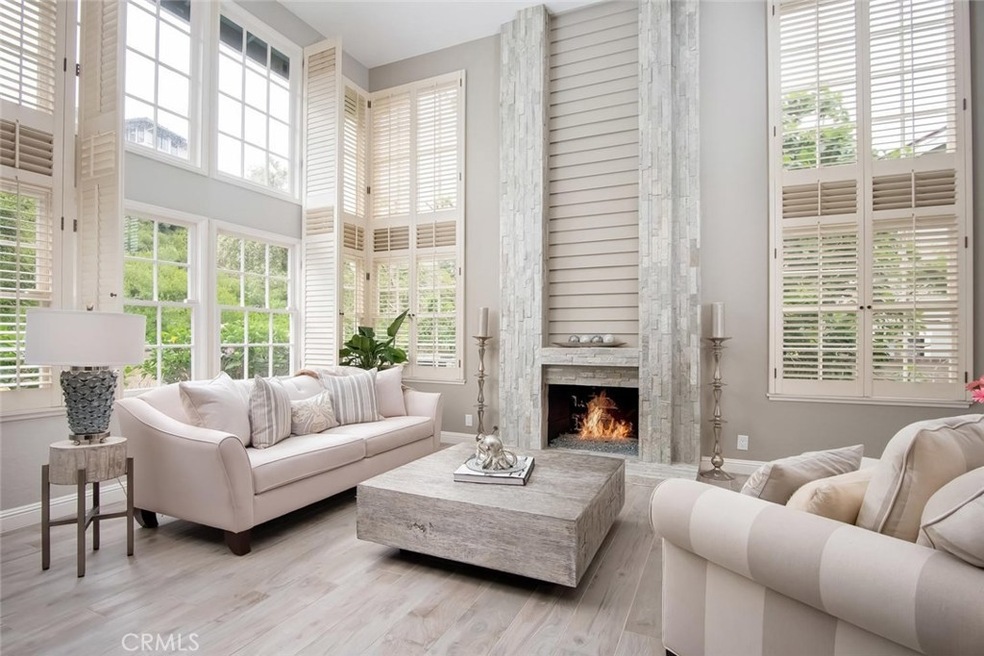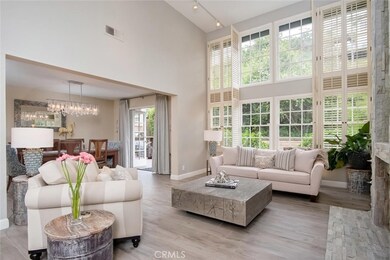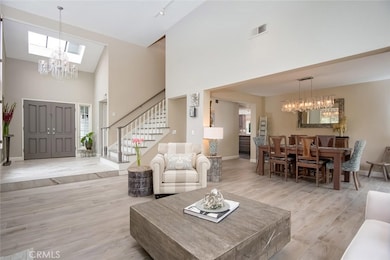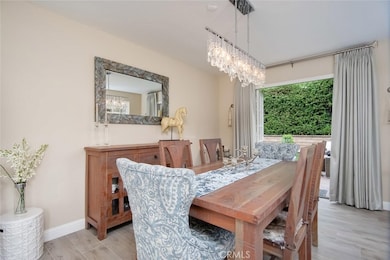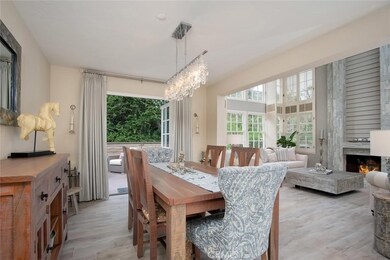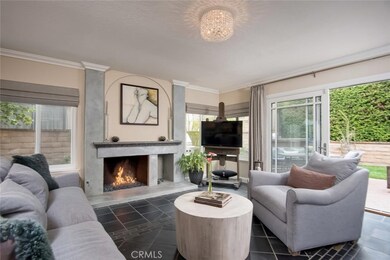
2976 Calle Gaucho San Clemente, CA 92673
Coast District NeighborhoodEstimated Value: $1,669,000 - $1,887,000
Highlights
- Ocean View
- Updated Kitchen
- Fireplace in Primary Bedroom
- Marblehead Elementary School Rated A-
- Cape Cod Architecture
- Cathedral Ceiling
About This Home
As of June 2017SPECTACULAR 4 bedroom home with ocean view that will take your breath away in the "The Coast". From the moment you step foot in this incredibly special home you will be dazzled by the gorgeous finishes hand picked for each room! This splendid property is truly better than a model! You will not find anything that will compare with this gem. From enjoying the serenity and peace of this home to the picturesque location just a stones through from a gorgeous park. Take in the OCEAN VIEWS from the bedrooms and the feel of the ocean breeze throughout! A modest fortune has been spent in creating this luxury remodeled beauty with the finest materials, appliances, fixtures etc... A few of which are a Liebher refrigerator, Bosch Dishwasher, Bosch Induction Cook-top, Stunning Chandeliers, High-End Window Treatments, Diamond Glass in each of the 3 Fireplaces & gorgeous flooring. Beautifully enhanced with natural light from the soaring windows throughout making this not only stunning but so cheerful! Energy efficient with newer vinyl windows and and a steel roof, 3 zoned deluxe heating and an AC with an electronic air cleaner. Master suite is jaw-dropping and dramatic, with a huge master bathroom complete with Jacuzzi tub! Custom barbecue in entertainer's yard! Conveniently close to the new San Clemente Outlets, award winning schools as well as fantastic shopping, fine dining and just minutes from the freeway. Super low tax rate and NO MELLO ROOS. ACT FAST... THIS WILL NOT LAST!!!
Home Details
Home Type
- Single Family
Est. Annual Taxes
- $11,748
Year Built
- Built in 1981
Lot Details
- 7,626 Sq Ft Lot
- Wrought Iron Fence
- Lawn
HOA Fees
- $115 Monthly HOA Fees
Parking
- 3 Car Attached Garage
Property Views
- Ocean
- Park or Greenbelt
Home Design
- Cape Cod Architecture
- Planned Development
- Slab Foundation
- Wood Siding
Interior Spaces
- 2,700 Sq Ft Home
- 2-Story Property
- Cathedral Ceiling
- Recessed Lighting
- Track Lighting
- Plantation Shutters
- Double Door Entry
- French Doors
- Family Room with Fireplace
- Great Room
- Living Room with Fireplace
- Dining Room
- Tile Flooring
Kitchen
- Updated Kitchen
- Breakfast Bar
- Dishwasher
- Stone Countertops
- Disposal
Bedrooms and Bathrooms
- 4 Bedrooms
- Fireplace in Primary Bedroom
- All Upper Level Bedrooms
- Mirrored Closets Doors
- Remodeled Bathroom
- Dual Vanity Sinks in Primary Bathroom
- Bathtub
- Separate Shower
- Closet In Bathroom
Laundry
- Laundry Room
- 220 Volts In Laundry
Additional Features
- Exterior Lighting
- Forced Air Heating and Cooling System
Community Details
- Laundry Facilities
Listing and Financial Details
- Tax Lot 280
- Tax Tract Number 9272
- Assessor Parcel Number 68014142
Ownership History
Purchase Details
Purchase Details
Home Financials for this Owner
Home Financials are based on the most recent Mortgage that was taken out on this home.Purchase Details
Home Financials for this Owner
Home Financials are based on the most recent Mortgage that was taken out on this home.Purchase Details
Purchase Details
Home Financials for this Owner
Home Financials are based on the most recent Mortgage that was taken out on this home.Purchase Details
Home Financials for this Owner
Home Financials are based on the most recent Mortgage that was taken out on this home.Purchase Details
Purchase Details
Home Financials for this Owner
Home Financials are based on the most recent Mortgage that was taken out on this home.Similar Homes in the area
Home Values in the Area
Average Home Value in this Area
Purchase History
| Date | Buyer | Sale Price | Title Company |
|---|---|---|---|
| Davis Living Trust | -- | None Listed On Document | |
| Davis James V | -- | None Listed On Document | |
| Davis James | $1,025,000 | Wfg Title Company Of Califor | |
| Piazza Regina | $850,000 | California Title Company | |
| Fernquist David S | -- | -- | |
| Fernquist David S | -- | Commonwealth Land Title Co | |
| Fernquist David S | $525,000 | Stewart Title | |
| Carson William H | -- | -- | |
| Carson William H | $314,000 | Orange Coast Title |
Mortgage History
| Date | Status | Borrower | Loan Amount |
|---|---|---|---|
| Previous Owner | Davis Amanda | $250,000 | |
| Previous Owner | Davis James | $424,100 | |
| Previous Owner | Piazza Regina | $594,150 | |
| Previous Owner | Fernquist David S | $417,000 | |
| Previous Owner | Fernquist David S | $85,000 | |
| Previous Owner | Fernquist David S | $378,800 | |
| Previous Owner | Fernquist David S | $421,000 | |
| Previous Owner | Fernquist David S | $35,000 | |
| Previous Owner | Fernquist David S | $424,000 | |
| Previous Owner | Fernquist David S | $420,000 | |
| Previous Owner | Carson William H | $140,000 | |
| Previous Owner | Carson William H | $144,000 |
Property History
| Date | Event | Price | Change | Sq Ft Price |
|---|---|---|---|---|
| 06/29/2017 06/29/17 | Sold | $1,025,000 | +2.6% | $380 / Sq Ft |
| 05/31/2017 05/31/17 | Pending | -- | -- | -- |
| 05/26/2017 05/26/17 | For Sale | $999,000 | +17.5% | $370 / Sq Ft |
| 08/20/2014 08/20/14 | Sold | $850,000 | 0.0% | $315 / Sq Ft |
| 07/14/2014 07/14/14 | Pending | -- | -- | -- |
| 07/11/2014 07/11/14 | Price Changed | $849,850 | -1.7% | $315 / Sq Ft |
| 05/28/2014 05/28/14 | Price Changed | $864,850 | -1.1% | $320 / Sq Ft |
| 05/02/2014 05/02/14 | For Sale | $874,850 | 0.0% | $324 / Sq Ft |
| 01/01/2013 01/01/13 | Rented | $3,395 | -5.6% | -- |
| 12/09/2012 12/09/12 | Under Contract | -- | -- | -- |
| 10/27/2012 10/27/12 | For Rent | $3,595 | -- | -- |
Tax History Compared to Growth
Tax History
| Year | Tax Paid | Tax Assessment Tax Assessment Total Assessment is a certain percentage of the fair market value that is determined by local assessors to be the total taxable value of land and additions on the property. | Land | Improvement |
|---|---|---|---|---|
| 2024 | $11,748 | $1,166,273 | $885,434 | $280,839 |
| 2023 | $11,498 | $1,143,405 | $868,072 | $275,333 |
| 2022 | $11,278 | $1,120,986 | $851,051 | $269,935 |
| 2021 | $11,059 | $1,099,006 | $834,363 | $264,643 |
| 2020 | $10,948 | $1,087,738 | $825,808 | $261,930 |
| 2019 | $10,731 | $1,066,410 | $809,615 | $256,795 |
| 2018 | $10,524 | $1,045,500 | $793,740 | $251,760 |
| 2017 | $8,924 | $880,221 | $612,954 | $267,267 |
| 2016 | $8,753 | $862,962 | $600,935 | $262,027 |
| 2015 | $8,621 | $850,000 | $591,908 | $258,092 |
| 2014 | $6,424 | $632,681 | $359,249 | $273,432 |
Agents Affiliated with this Home
-
shari moretti

Seller's Agent in 2017
shari moretti
Pellego, Inc.
(949) 275-1728
81 Total Sales
-
Leigh Apodaca

Buyer's Agent in 2017
Leigh Apodaca
Compass
(949) 201-3437
27 Total Sales
-
Donna Smith

Seller's Agent in 2014
Donna Smith
DonnaJean Realty + Lending
(714) 925-2317
47 Total Sales
-
B
Seller's Agent in 2013
Brandie Roach
APG Properties
-
R
Buyer's Agent in 2013
Robin Harper
Berkshire Hathaway Home Service
Map
Source: California Regional Multiple Listing Service (CRMLS)
MLS Number: OC17117134
APN: 680-141-42
- 303 Calle Paisano
- 317 Calle Corral
- 609 Calle Reata
- 2943 Via San Jacinto
- 263 Via Ballena
- 703 Calle Cumbre
- 259 Via Ballena
- 615 Calle Campana
- 2300 Avenida Marejada Unit 11
- 3118 Calle Grande Vista
- 101 Mira Adelante Unit 101
- 42 Mira Las Olas
- 9 Via Tunas
- 35213 Del Rey
- 164 Mira Velero
- 2144 Camino Laurel Unit 93
- 143 Mira Del Sur
- 131 Mira Del Sur
- 2914 Camino Capistrano Unit 12A
- 35242 Vista de Todo
- 2976 Calle Gaucho
- 2974 Calle Gaucho
- 2978 Calle Gaucho
- 495 Calle Amigo
- 497 Calle Amigo
- 2977 Calle Gaucho
- 2972 Calle Gaucho
- 493 Calle Amigo
- 2979 Calle Gaucho
- 2975 Calle Gaucho
- 2970 Calle Gaucho
- 2982 Calle Gaucho
- 2973 Calle Gaucho
- 491 Calle Amigo
- 501 Calle Amigo
- 2969 Calle Frontera
- 2968 Calle Gaucho
- 2966 Calle Frontera
- 507 Calle Luego
- 2984 Calle Gaucho
