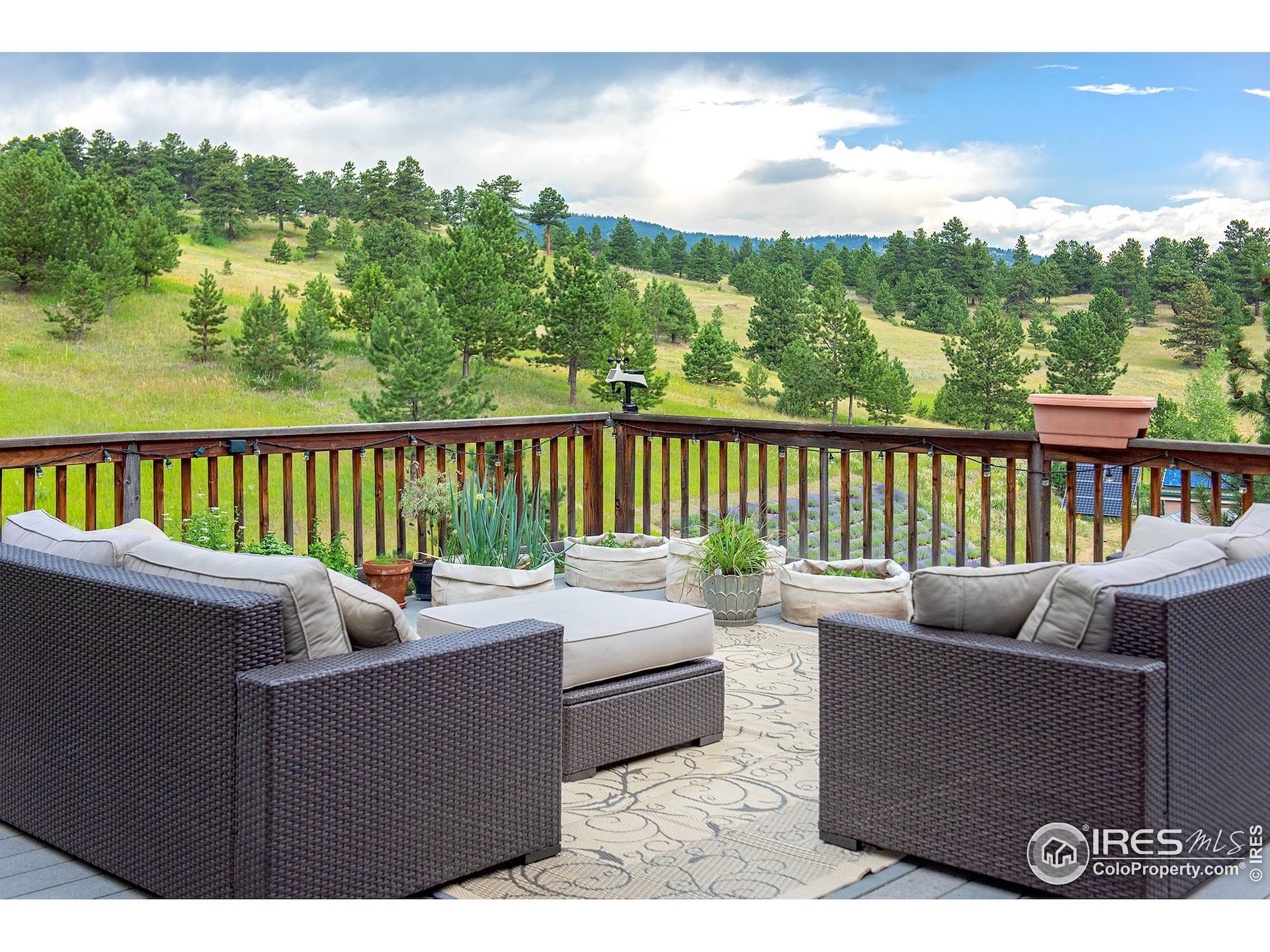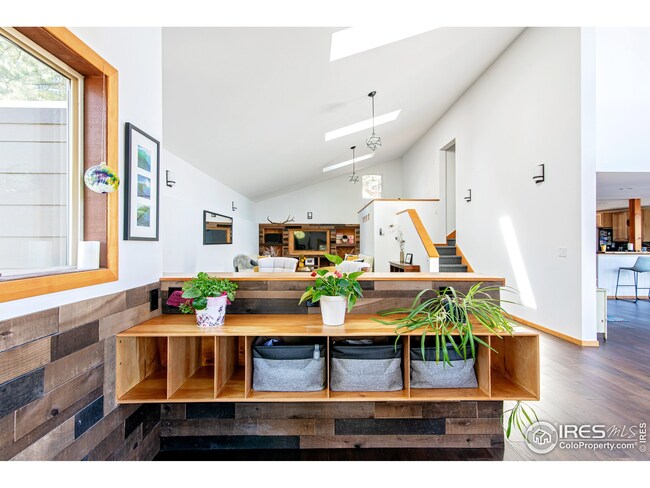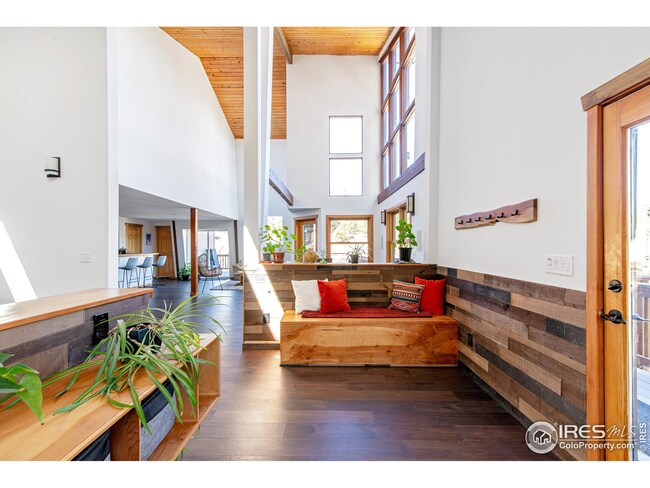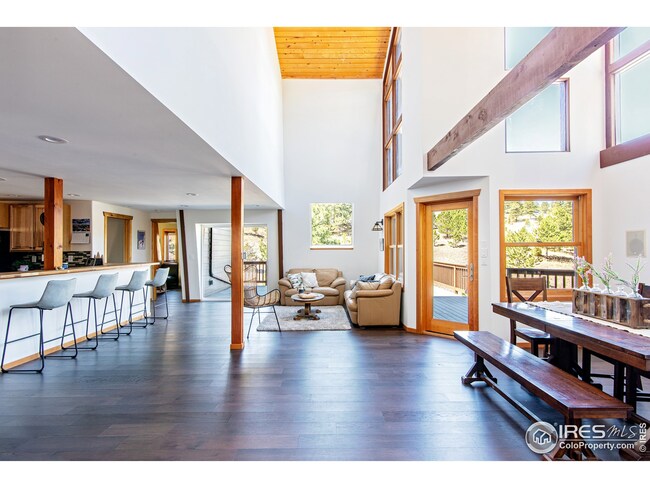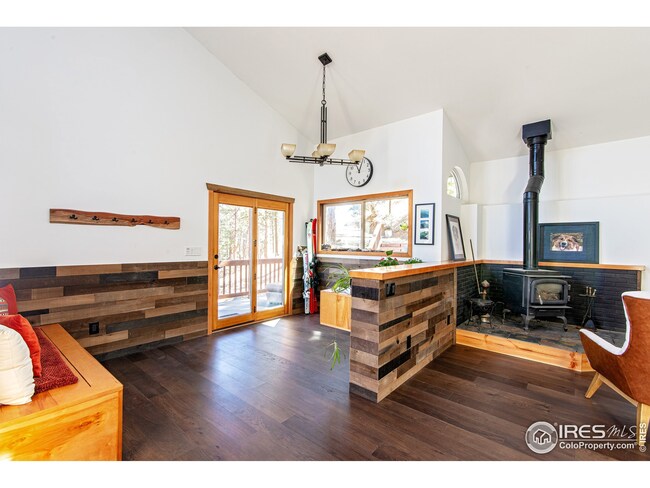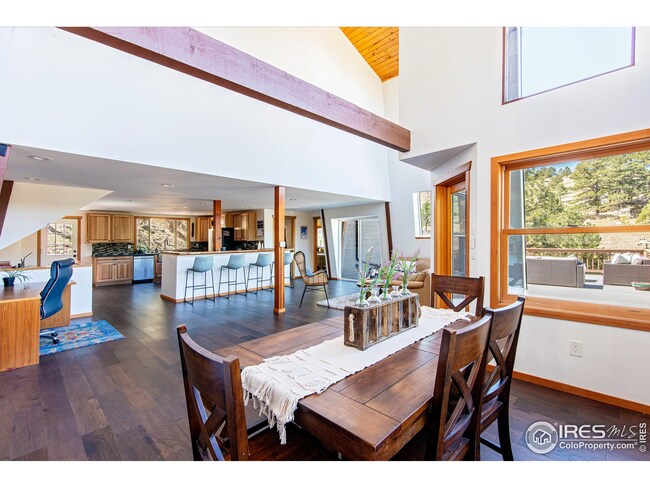
298 Balsam Ln Boulder, CO 80304
Pine Brook Hill NeighborhoodEstimated Value: $1,503,000 - $1,915,923
Highlights
- Parking available for a boat
- Horses Allowed On Property
- Mountain View
- Foothill Elementary School Rated A
- Open Floorplan
- Deck
About This Home
As of May 2022Pine Brook Hills gem! This is Colorado outdoor living at its best! Sweeping views from the huge, sun drenched deck overlooking foothills, meadows, and Hidden Creek, ideal for entertaining and outdoor dining. Originally built in 1972, this home has undergone a complete transformation since 2006. Vaulted ceilings with soaring, exposed beams, new windows and skylights fill each room with tremendous natural light. Great room has a wall of windows and brings the outside in. Huge open kitchen w/hickory cabs, SS appliances, custom counters & walk-in pantry. Upstairs, the primary suite features pine beetle accents, bedside views and serene reading/mediation area. Lower level walk-out has 8 foot ceilings, cork floors, 2BR's, full Bath, laundry room & flex space. Relax on the Flagstone patio w/views of the garden, trees and trails! New Hardie siding, 50 year roof, new Trex deck, New boiler and more! Gentle driveway w/new shed, RV parking and future garage. Make your Colorado dream come true!
Home Details
Home Type
- Single Family
Est. Annual Taxes
- $6,627
Year Built
- Built in 1972
Lot Details
- 0.93 Acre Lot
- Dirt Road
- Open Space
- Rock Outcropping
- Corner Lot
- Lot Has A Rolling Slope
- Sprinkler System
- Meadow
- Wooded Lot
HOA Fees
- $6 Monthly HOA Fees
Parking
- Parking available for a boat
Home Design
- Wood Frame Construction
- Composition Roof
- Composition Shingle
Interior Spaces
- 3,877 Sq Ft Home
- 3-Story Property
- Open Floorplan
- Beamed Ceilings
- Cathedral Ceiling
- Ceiling Fan
- Skylights
- Double Pane Windows
- Wood Frame Window
- Family Room
- Living Room with Fireplace
- Dining Room
- Home Office
- Loft
- Sun or Florida Room
- Mountain Views
Kitchen
- Eat-In Kitchen
- Gas Oven or Range
- Dishwasher
- Disposal
Flooring
- Wood
- Cork
Bedrooms and Bathrooms
- 3 Bedrooms
- Walk-In Closet
Laundry
- Laundry on lower level
- Dryer
- Washer
Basement
- Walk-Out Basement
- Basement Fills Entire Space Under The House
Outdoor Features
- Access to stream, creek or river
- Balcony
- Deck
- Patio
- Outdoor Storage
Schools
- Foothill Elementary School
- Centennial Middle School
- Boulder High School
Horse Facilities and Amenities
- Horses Allowed On Property
Utilities
- Cooling Available
- Radiant Heating System
- Baseboard Heating
- Septic System
- High Speed Internet
- Satellite Dish
- Cable TV Available
Community Details
- Pine Brook Hills 7 Subdivision
Listing and Financial Details
- Assessor Parcel Number R0034904
Ownership History
Purchase Details
Purchase Details
Home Financials for this Owner
Home Financials are based on the most recent Mortgage that was taken out on this home.Purchase Details
Purchase Details
Purchase Details
Similar Homes in Boulder, CO
Home Values in the Area
Average Home Value in this Area
Purchase History
| Date | Buyer | Sale Price | Title Company |
|---|---|---|---|
| Fenity Mary P | -- | None Available | |
| Fenity Mary P | $380,000 | Land Title Guarantee Company | |
| Cameron Kenneth A | -- | -- | |
| Fenity Colorado Living Trust | $138,900 | -- | |
| Fenity Colorado Living Trust | $49,500 | -- |
Mortgage History
| Date | Status | Borrower | Loan Amount |
|---|---|---|---|
| Open | Fenity Mary P | $304,000 |
Property History
| Date | Event | Price | Change | Sq Ft Price |
|---|---|---|---|---|
| 05/17/2022 05/17/22 | Sold | $1,489,000 | +10.3% | $384 / Sq Ft |
| 04/21/2022 04/21/22 | For Sale | $1,350,000 | -- | $348 / Sq Ft |
Tax History Compared to Growth
Tax History
| Year | Tax Paid | Tax Assessment Tax Assessment Total Assessment is a certain percentage of the fair market value that is determined by local assessors to be the total taxable value of land and additions on the property. | Land | Improvement |
|---|---|---|---|---|
| 2024 | $8,203 | $84,688 | $17,875 | $66,813 |
| 2023 | $8,067 | $91,448 | $18,090 | $77,043 |
| 2022 | $6,968 | $72,273 | $14,630 | $57,643 |
| 2021 | $6,627 | $74,353 | $15,051 | $59,302 |
| 2020 | $5,746 | $62,663 | $21,236 | $41,427 |
| 2019 | $5,657 | $62,663 | $21,236 | $41,427 |
| 2018 | $3,562 | $38,578 | $14,616 | $23,962 |
| 2017 | $3,462 | $42,650 | $16,159 | $26,491 |
| 2016 | $3,403 | $36,767 | $18,228 | $18,539 |
| 2015 | $3,233 | $36,226 | $18,467 | $17,759 |
| 2014 | $3,783 | $36,226 | $18,467 | $17,759 |
Agents Affiliated with this Home
-
Kristen Brown Martin

Seller's Agent in 2022
Kristen Brown Martin
RE/MAX
(303) 478-1883
1 in this area
111 Total Sales
-
Jitka Siguenza

Buyer's Agent in 2022
Jitka Siguenza
WK Real Estate
(415) 314-8839
1 in this area
77 Total Sales
Map
Source: IRES MLS
MLS Number: 963145
APN: 1461150-04-009
- 65 Bristlecone Way Unit 7
- 100 Wildcat Ln
- 160 Bristlecone Way
- 225 Bristlecone Way
- 335 Pine Tree Ln
- 1629 Timber Ln
- 335 Wild Horse Cir
- 1530 Timber Ln
- 61 Wild Horse Cir
- 1472 Timber Ln
- 191 Alder Ln
- 409 Wild Horse Cir
- 2977 Sunshine Canyon Dr
- 2857 Linden Dr
- 994 Timber Ln
- 1145 Timber Ln Unit 3
- 135 Poorman Rd
- 36 High View Dr
- 37 Wagner Cir
- 50 Wildwood Ln
- 298 Balsam Ln
- 407 Alpine Way
- 420 Alpine Way Unit 7
- 138 Wildcat Ln
- 60 Bristlecone Way Unit 7
- 178 Balsam Ln Unit 7
- 178 Balsam Ln
- 50 Bristlecone Way
- 382 Alpine Way
- 132 Wildcat Ln
- 225 Balsam Ln
- 118 Bristlecone Way
- 161 Bristlecone Way
- 25 Bristlecone Way
- 227 Balsam Ln
- 360 Alpine Way
- 18 Wildcat Ln
- 27 Hawk Ln
- 230 Bristlecone Way
- 67 Hawk Ln
