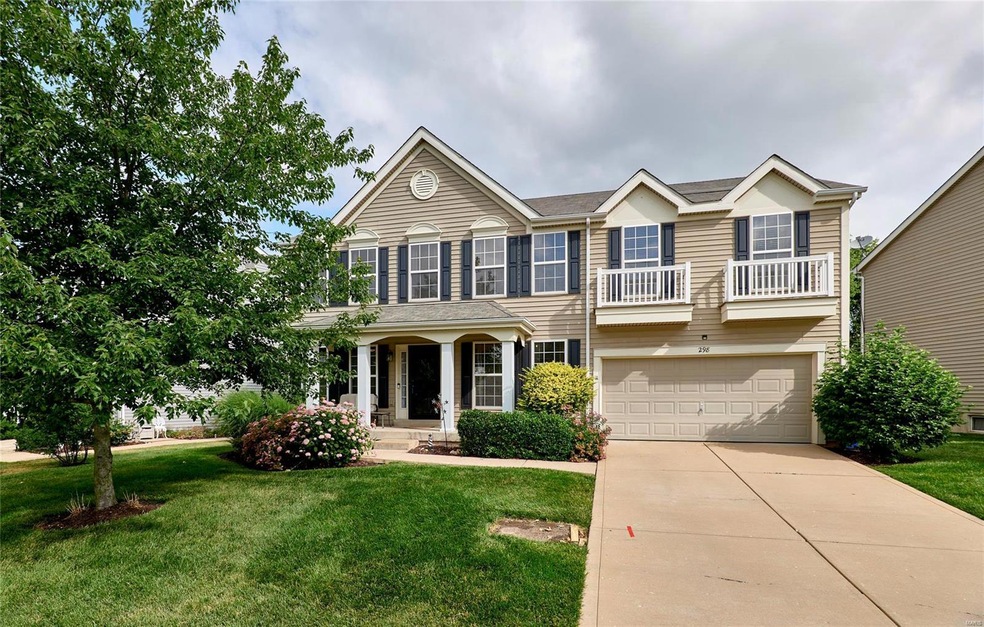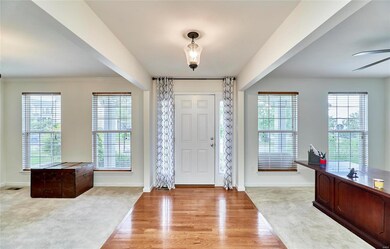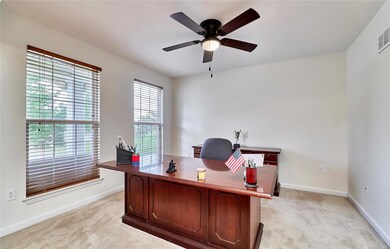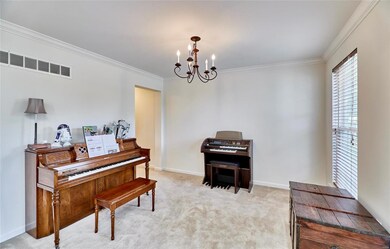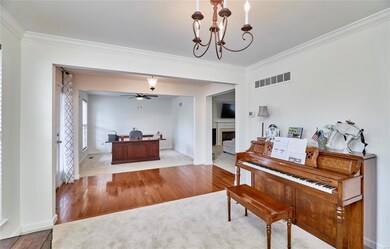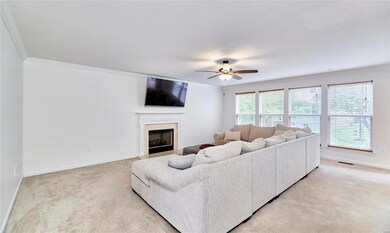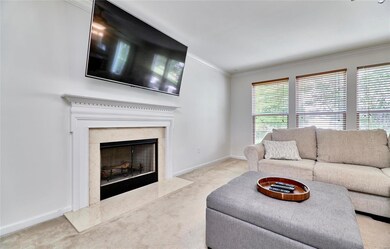
298 Greenshire Ln O Fallon, MO 63368
Highlights
- Primary Bedroom Suite
- Open Floorplan
- Wood Flooring
- Frontier Middle School Rated A-
- Colonial Architecture
- Loft
About This Home
As of July 2023Discover the epitome of carefree living in this luxurious 4-bed, 2 and 1/2 bath detached villa. Nestled within a sought-after community with HOA amenities, this home offers a lifestyle of convenience and relaxation. Leave your worries behind as the homeowners' association takes care of exterior maintenance, landscaping, and more, allowing you to truly enjoy your free time. The spacious bedrooms, all with walk-in closets, provide a tranquil retreat while the modern bathrooms exude elegance. The open floor plan seamlessly connects the living, dining, and kitchen areas, perfect for entertaining. With HOA amenities such as a sparkling pool and 3 stocked lakes for fishing, every day feels like a vacation. Take advantage of a maintenance-free lifestyle and indulge in the comforts and conveniences this exceptional villa has to offer. Your dream home awaits! Seller to offer home warranty.
Last Agent to Sell the Property
Magnolia Real Estate License #2020032321 Listed on: 06/15/2023

Home Details
Home Type
- Single Family
Est. Annual Taxes
- $4,261
Year Built
- Built in 2005
Lot Details
- 1,638 Sq Ft Lot
- Lot Dimensions are 48 x 34
- Level Lot
HOA Fees
- $247 Monthly HOA Fees
Parking
- 2 Car Attached Garage
- Garage Door Opener
Home Design
- Colonial Architecture
- Villa
- Poured Concrete
- Aluminum Siding
- Radon Mitigation System
Interior Spaces
- 2,864 Sq Ft Home
- 2-Story Property
- Open Floorplan
- Wood Burning Fireplace
- Window Treatments
- Entrance Foyer
- Family Room
- Living Room with Fireplace
- Formal Dining Room
- Loft
- Fire and Smoke Detector
- Laundry on main level
Kitchen
- Eat-In Kitchen
- Microwave
- Dishwasher
- Stainless Steel Appliances
- Kitchen Island
- Granite Countertops
- Disposal
Flooring
- Wood
- Partially Carpeted
Bedrooms and Bathrooms
- 4 Bedrooms
- Primary Bedroom Suite
- Walk-In Closet
- Primary Bathroom is a Full Bathroom
- Separate Shower in Primary Bathroom
Unfinished Basement
- Basement Fills Entire Space Under The House
- Basement Ceilings are 8 Feet High
Schools
- Prairie View Elem. Elementary School
- Frontier Middle School
- Liberty High School
Utilities
- Forced Air Heating and Cooling System
- Heating System Uses Gas
- Gas Water Heater
Additional Features
- Energy-Efficient Appliances
- Patio
Listing and Financial Details
- Assessor Parcel Number 4-0033-9834-00-050B.0000000
Ownership History
Purchase Details
Home Financials for this Owner
Home Financials are based on the most recent Mortgage that was taken out on this home.Purchase Details
Home Financials for this Owner
Home Financials are based on the most recent Mortgage that was taken out on this home.Purchase Details
Home Financials for this Owner
Home Financials are based on the most recent Mortgage that was taken out on this home.Purchase Details
Purchase Details
Home Financials for this Owner
Home Financials are based on the most recent Mortgage that was taken out on this home.Purchase Details
Similar Homes in the area
Home Values in the Area
Average Home Value in this Area
Purchase History
| Date | Type | Sale Price | Title Company |
|---|---|---|---|
| Warranty Deed | -- | Select Title Group | |
| Warranty Deed | -- | Stellar Title Agency | |
| Special Warranty Deed | $189,900 | Emmons Title Co | |
| Trustee Deed | $201,407 | None Available | |
| Warranty Deed | -- | -- | |
| Warranty Deed | -- | Commerce Title Company |
Mortgage History
| Date | Status | Loan Amount | Loan Type |
|---|---|---|---|
| Open | $365,750 | New Conventional | |
| Previous Owner | $174,250 | New Conventional | |
| Previous Owner | $174,250 | New Conventional | |
| Previous Owner | $175,000 | New Conventional | |
| Previous Owner | $169,000 | New Conventional | |
| Previous Owner | $187,376 | FHA | |
| Previous Owner | $62,000 | Stand Alone Second | |
| Previous Owner | $186,400 | Fannie Mae Freddie Mac |
Property History
| Date | Event | Price | Change | Sq Ft Price |
|---|---|---|---|---|
| 07/27/2023 07/27/23 | Sold | -- | -- | -- |
| 06/26/2023 06/26/23 | Pending | -- | -- | -- |
| 06/15/2023 06/15/23 | For Sale | $379,900 | +52.0% | $133 / Sq Ft |
| 04/27/2017 04/27/17 | Sold | -- | -- | -- |
| 02/23/2017 02/23/17 | For Sale | $249,900 | -- | $87 / Sq Ft |
Tax History Compared to Growth
Tax History
| Year | Tax Paid | Tax Assessment Tax Assessment Total Assessment is a certain percentage of the fair market value that is determined by local assessors to be the total taxable value of land and additions on the property. | Land | Improvement |
|---|---|---|---|---|
| 2023 | $4,261 | $66,330 | $0 | $0 |
| 2022 | $3,779 | $54,854 | $0 | $0 |
| 2021 | $3,783 | $54,854 | $0 | $0 |
| 2020 | $3,470 | $48,253 | $0 | $0 |
| 2019 | $3,224 | $48,253 | $0 | $0 |
| 2018 | $3,342 | $47,682 | $0 | $0 |
| 2017 | $3,342 | $47,682 | $0 | $0 |
| 2016 | $2,803 | $38,303 | $0 | $0 |
| 2015 | $2,766 | $38,303 | $0 | $0 |
| 2014 | $2,458 | $36,468 | $0 | $0 |
Agents Affiliated with this Home
-

Seller's Agent in 2023
Erin France
Magnolia Real Estate
(734) 309-2571
5 in this area
48 Total Sales
-

Buyer's Agent in 2023
Bukky Obanigba
Berkshire Hathway Home Services
(314) 249-4229
1 in this area
19 Total Sales
-

Seller's Agent in 2017
Rachel Witt
Allen Brake Real Estate
(314) 609-9753
12 Total Sales
-

Buyer's Agent in 2017
Mark Carey
STL Buy & Sell, LLC
(314) 614-4346
1 in this area
2 Total Sales
Map
Source: MARIS MLS
MLS Number: MIS23032608
APN: 4-0033-9834-00-050B.0000000
- 1661 Mount Mckinley Dr
- 242 Kerry Downs Dr
- 321 Kingsbarns Ct
- 230 Kerry Downs Dr
- 216 Kerry Downs Dr
- 130 Royal Inverness Pkwy
- 154 Royal Troon Dr
- 63 Brockwell Ct
- 145 Royal Inverness Pkwy
- 109 Royal Troon Dr
- 708 Kenmare Ct
- 819 Walker Ln
- 142 Royal Troon Dr
- 15 Windrose Lake Ct
- 723 Kenmare Ct
- 120 Royal Troon Dr
- 1 Expanded McKnight @ Vdp
- 1 Clayton @ Vdp
- 1 Expanded Warson @ Vdp
- 1 McKnight @ Vdp
