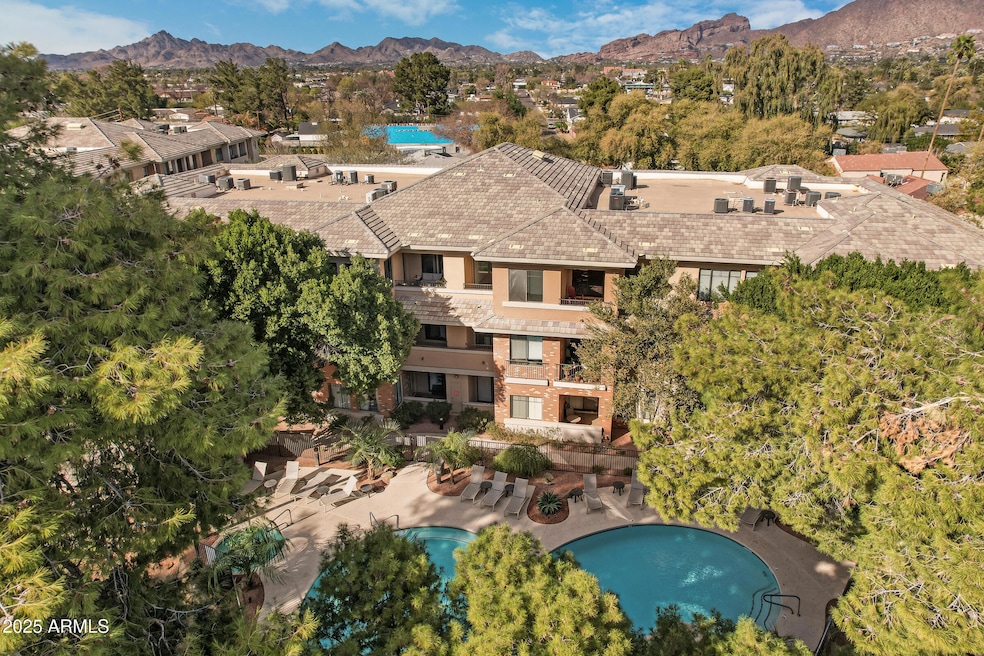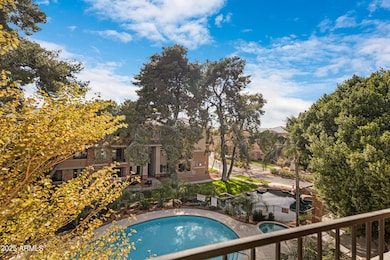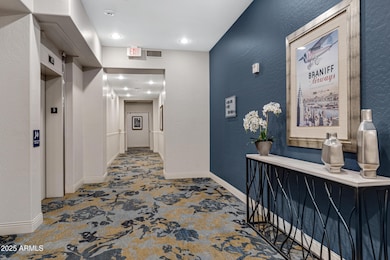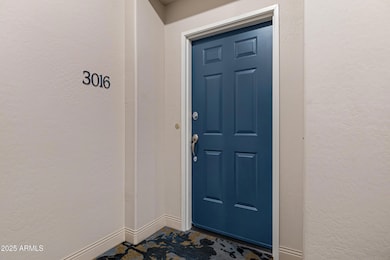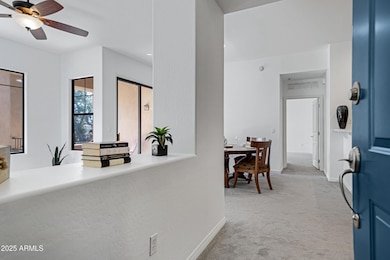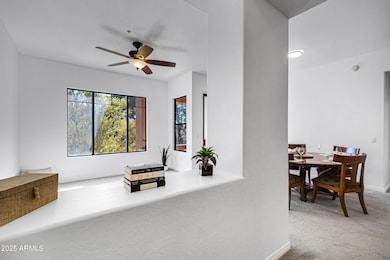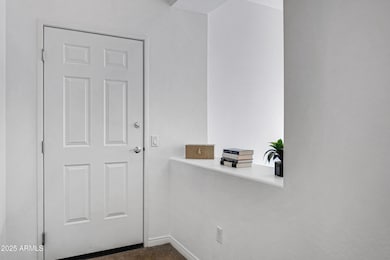
2989 N 44th St Unit 3016 Phoenix, AZ 85018
Camelback East Village NeighborhoodEstimated payment $2,877/month
Highlights
- Fitness Center
- Unit is on the top floor
- Contemporary Architecture
- Tavan Elementary School Rated A
- Gated Community
- Heated Community Pool
About This Home
Too good to pass up—this is the opportunity you've been waiting for. Tucked inside the exclusive, resort-style enclave of Arcadia Grove, this Penthouse 2-bed, 2-bath condo is priced like a steal and lives like a luxury retreat. From 2 private single-car garages (an unheard-of bonus!) to a secure building entrance and an elevator, this residence offers peace of mind, premium comfort, and an unbeatable lifestyle. Inside, you'll find soaring ceilings, sunlight-filled living spaces - South facing over a tranquil swimming pool, split bedrooms and a smart open layout that's perfect for entertaining or relaxing. The primary suite feels like a high-end hotel escape with a generous walk-in closet and ensuite bath, while the second bedroom flexes as a guest room, office, or cozy den. A MUST see! And the amenities? Next level.
Sparkling resort-style pool & spa
High-end fitness center with everything you need
Chic clubhouse for work or play
Gated entry
Minutes to Sky Harbor Airport, Old Town Scottsdale, Biltmore, and the best of Phoenixthis is luxury living without the luxury price tag. Perfect as a full-time residence, snowbird escape, or lock-and-leave investment.
Act fastopportunities like this in Arcadia don't come around often.
Listing Agent
My Home Group Real Estate License #SA663654000 Listed on: 02/27/2025

Property Details
Home Type
- Condominium
Est. Annual Taxes
- $1,420
Year Built
- Built in 2002
Lot Details
- Desert faces the front and back of the property
- Wrought Iron Fence
HOA Fees
- $605 Monthly HOA Fees
Parking
- 2 Car Garage
Home Design
- Designed by Cache Architects
- Contemporary Architecture
- Brick Exterior Construction
- Wood Frame Construction
- Tile Roof
- Built-Up Roof
- Stucco
Interior Spaces
- 1,081 Sq Ft Home
- 3-Story Property
- Ceiling height of 9 feet or more
- Ceiling Fan
- Double Pane Windows
Kitchen
- Electric Cooktop
- Built-In Microwave
- Laminate Countertops
Flooring
- Carpet
- Tile
Bedrooms and Bathrooms
- 2 Bedrooms
- 2 Bathrooms
- Dual Vanity Sinks in Primary Bathroom
Location
- Unit is on the top floor
- Property is near a bus stop
Schools
- Tavan Elementary School
- Ingleside Middle School
- Arcadia High School
Utilities
- Central Air
- Heating Available
Additional Features
- No Interior Steps
- Balcony
Listing and Financial Details
- Tax Lot 3016
- Assessor Parcel Number 127-05-148
Community Details
Overview
- Association fees include roof repair, insurance, sewer, ground maintenance, street maintenance, front yard maint, trash, water, roof replacement, maintenance exterior
- Arcadia Grove Condo Association, Phone Number (480) 396-4567
- High-Rise Condominium
- Built by Cache
- Arcadia Grove Condominium Subdivision
Recreation
- Fitness Center
- Heated Community Pool
- Community Spa
Additional Features
- Recreation Room
- Gated Community
Map
Home Values in the Area
Average Home Value in this Area
Tax History
| Year | Tax Paid | Tax Assessment Tax Assessment Total Assessment is a certain percentage of the fair market value that is determined by local assessors to be the total taxable value of land and additions on the property. | Land | Improvement |
|---|---|---|---|---|
| 2025 | $1,420 | $18,061 | -- | -- |
| 2024 | $1,191 | $17,201 | -- | -- |
| 2023 | $1,191 | $28,210 | $5,640 | $22,570 |
| 2022 | $1,147 | $21,900 | $4,380 | $17,520 |
| 2021 | $1,206 | $20,860 | $4,170 | $16,690 |
| 2020 | $1,187 | $20,420 | $4,080 | $16,340 |
| 2019 | $1,147 | $19,260 | $3,850 | $15,410 |
| 2018 | $1,110 | $18,310 | $3,660 | $14,650 |
| 2017 | $1,053 | $17,050 | $3,410 | $13,640 |
| 2016 | $1,025 | $14,800 | $2,960 | $11,840 |
| 2015 | $942 | $12,910 | $2,580 | $10,330 |
Property History
| Date | Event | Price | Change | Sq Ft Price |
|---|---|---|---|---|
| 06/30/2025 06/30/25 | For Rent | $2,200 | 0.0% | -- |
| 03/26/2025 03/26/25 | Price Changed | $390,000 | -3.7% | $361 / Sq Ft |
| 02/27/2025 02/27/25 | For Sale | $405,000 | +3.8% | $375 / Sq Ft |
| 01/29/2024 01/29/24 | Sold | $390,000 | -4.9% | $361 / Sq Ft |
| 12/22/2023 12/22/23 | For Sale | $410,000 | +10.8% | $379 / Sq Ft |
| 01/10/2022 01/10/22 | Sold | $370,000 | -1.3% | $342 / Sq Ft |
| 12/10/2021 12/10/21 | Pending | -- | -- | -- |
| 11/19/2021 11/19/21 | For Sale | $375,000 | -- | $347 / Sq Ft |
Purchase History
| Date | Type | Sale Price | Title Company |
|---|---|---|---|
| Warranty Deed | $390,000 | Great American Title Agency | |
| Warranty Deed | $370,000 | Fidelity National Title | |
| Special Warranty Deed | $173,320 | Stewart Title & Trust |
Mortgage History
| Date | Status | Loan Amount | Loan Type |
|---|---|---|---|
| Previous Owner | $351,500 | New Conventional | |
| Previous Owner | $145,400 | New Conventional | |
| Previous Owner | $157,600 | Unknown | |
| Previous Owner | $25,000 | Unknown | |
| Previous Owner | $138,600 | Purchase Money Mortgage |
Similar Homes in Phoenix, AZ
Source: Arizona Regional Multiple Listing Service (ARMLS)
MLS Number: 6827664
APN: 127-05-148
- 2989 N 44th St Unit 3013
- 2989 N 44th St Unit 2007
- 2989 N 44th St Unit 3044
- 2989 N 44th St Unit 2001
- 4526 E Earll Dr
- 4621 E Edgemont Ave
- 4243 E Avalon Dr
- 3028 N 47th St
- 4219 E Catalina Dr
- 3021 N 47th St
- 4202 E Catalina Dr
- 4217 E Edgemont Ave
- 4213 E Edgemont Ave
- 4305 E Flower St
- 4337 E Wilshire Dr
- 4306 E Flower St
- 4713 E Cambridge Ave
- 4639 E Mulberry Dr
- 4328 E Mulberry Dr Unit 7
- 2823 N 48th St
- 2989 N 44th St Unit 3013
- 2989 N 44th St Unit 2039
- 2930 N 46th St
- 3048 N 45th St
- 4421 E Earll Dr
- 4331 E Avalon Dr
- 2606 N 44th St
- 2602 N 46th St Unit 5
- 4213 E Edgemont Ave
- 4334 E Lewis Ave
- 4815 E Thomas Rd
- 3416 N 44th St Unit 70
- 3416 N 44th St Unit 32
- 3117 N 41st Place
- 3429 N 45th St
- 4830 E Virginia Ave
- 4002 E Avalon Dr
- 5008 E Thomas Rd
- 4211 E Whitton Ave
- 3949 E Earll Dr Unit 5
