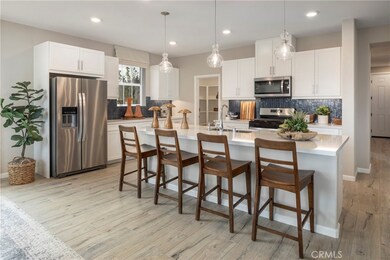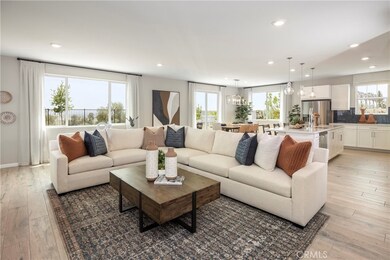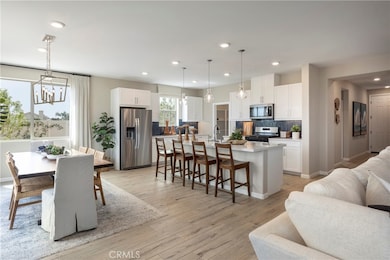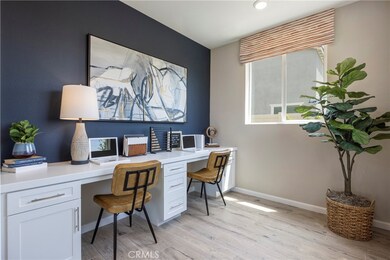
29996 Cabo Del Oeste Highland, CA 92346
North Redlands NeighborhoodEstimated Value: $809,000 - $893,000
Highlights
- Under Construction
- Solar Power System
- Open Floorplan
- Arroyo Verde Elementary School Rated A-
- 0.43 Acre Lot
- Spanish Architecture
About This Home
As of December 2023This spacious brand new home is definitely worth a visit! Three car tandem garage with a Bed and Bath downstairs is great for the growing family as is the open Great Room, Dining Room, Kitchen space. The office space with built in desk is bright and nice for work from home days. Upstairs includes three spacious secondary bedrooms, along with the lovely Primary Bed/Bath. Quality built by Beazer Homes, this Energy Star home will be the most energy efficient home you have had the pleasure of living and exceeds current energy code requirements. This equals built in savings on your energy bills. This home will also qualify for an Indoor Air Plus certification, with its air filtration system that reduces outside pollutants like mold and allergens to provide healthier living for you and your family. Lastly, this homes comes complete with a 1 year fit and finish warranty, a 3 year plumbing warranty, and a 10 warranty on its structural integrity. This home is under construction and is not estimated to close until October.
Last Agent to Sell the Property
Rebecca Austin, Broker License #01298719 Listed on: 06/28/2023
Home Details
Home Type
- Single Family
Est. Annual Taxes
- $11,977
Year Built
- Built in 2023 | Under Construction
Lot Details
- 0.43 Acre Lot
- Density is up to 1 Unit/Acre
HOA Fees
- $150 Monthly HOA Fees
Parking
- 3 Car Attached Garage
Home Design
- Spanish Architecture
- Planned Development
Interior Spaces
- 3,049 Sq Ft Home
- 2-Story Property
- Open Floorplan
- Recessed Lighting
- Family Room
- Living Room
- Home Office
- Neighborhood Views
Kitchen
- Eat-In Kitchen
- Walk-In Pantry
- Gas Range
- Microwave
- Dishwasher
- ENERGY STAR Qualified Appliances
- Kitchen Island
- Granite Countertops
- Quartz Countertops
Bedrooms and Bathrooms
- 4 Bedrooms | 1 Main Level Bedroom
- Walk-In Closet
- 3 Full Bathrooms
- Quartz Bathroom Countertops
- Dual Vanity Sinks in Primary Bathroom
- Bathtub with Shower
- Walk-in Shower
Laundry
- Laundry Room
- Laundry on upper level
- Washer and Gas Dryer Hookup
Eco-Friendly Details
- Energy-Efficient HVAC
- ENERGY STAR Qualified Equipment for Heating
- Solar Power System
Outdoor Features
- Patio
- Exterior Lighting
- Front Porch
Utilities
- SEER Rated 16+ Air Conditioning Units
- Forced Air Heating and Cooling System
- ENERGY STAR Qualified Water Heater
Community Details
- Messina Home Owners Association, Phone Number (800) 706-7838
- Prime HOA
- Built by Beazer Homes
Listing and Financial Details
- Tax Lot 20
- Tax Tract Number 20142
- $2,424 per year additional tax assessments
Ownership History
Purchase Details
Home Financials for this Owner
Home Financials are based on the most recent Mortgage that was taken out on this home.Similar Homes in the area
Home Values in the Area
Average Home Value in this Area
Purchase History
| Date | Buyer | Sale Price | Title Company |
|---|---|---|---|
| -- | $767,500 | First American Title |
Mortgage History
| Date | Status | Borrower | Loan Amount |
|---|---|---|---|
| Open | -- | $613,906 |
Property History
| Date | Event | Price | Change | Sq Ft Price |
|---|---|---|---|---|
| 12/29/2023 12/29/23 | Sold | $767,383 | +2.3% | $252 / Sq Ft |
| 08/22/2023 08/22/23 | Pending | -- | -- | -- |
| 06/28/2023 06/28/23 | For Sale | $749,803 | -- | $246 / Sq Ft |
Tax History Compared to Growth
Tax History
| Year | Tax Paid | Tax Assessment Tax Assessment Total Assessment is a certain percentage of the fair market value that is determined by local assessors to be the total taxable value of land and additions on the property. | Land | Improvement |
|---|---|---|---|---|
| 2024 | $11,977 | $767,383 | $227,383 | $540,000 |
| 2023 | $3,377 | $248,371 | $248,371 | -- |
Agents Affiliated with this Home
-
Rebecca Austin

Seller's Agent in 2023
Rebecca Austin
Rebecca Austin, Broker
(714) 401-7897
6 in this area
392 Total Sales
Map
Source: California Regional Multiple Listing Service (CRMLS)
MLS Number: OC23115698
APN: 1210-391-17
- 7905 Valencia Ct
- 7931 Rose Ct
- 7986 Cortez St
- 7972 Cortez St
- 7838 Lavender Ct
- 29159 Palm View Ln
- 28852 Glenheather Dr
- 28955 Calle Rivera
- 7831 Aberdeen Ln
- 28617 Greenville Cir
- 7949 Prairie Rose Way
- 29154 Whitegate Ln
- 29086 Whitegate Ln
- 7539 Sunny Ridge Loop
- 28434 Sunflower St
- 28428 Wild Rose Ln
- 7672 Tonner Cir
- 7462 Melanie Ct
- 7768 Unicorn Way
- 29180 Greenbrier Place
- 29996 Cabo Del Oeste
- 29988 Cabo Del Oeste
- 29992 Cabo Del Oeste
- 8009 Church St
- 7991 Church St
- 7975 Church St
- 28934 Merris St
- 7969 Church St
- 7963 Church St
- 28942 Merris St
- 7966 Ypsilantha St
- 7953 Church St
- 7956 Ypsilantha St
- 7946 Ypsilantha St
- 7942 Ypsilantha St
- 7957 Ypsilantha St
- 28970 Merris St
- 28895 Greenspot Rd Unit 2
- 28895 Greenspot Rd Unit 3
- 28895 Greenspot Rd Unit 4





