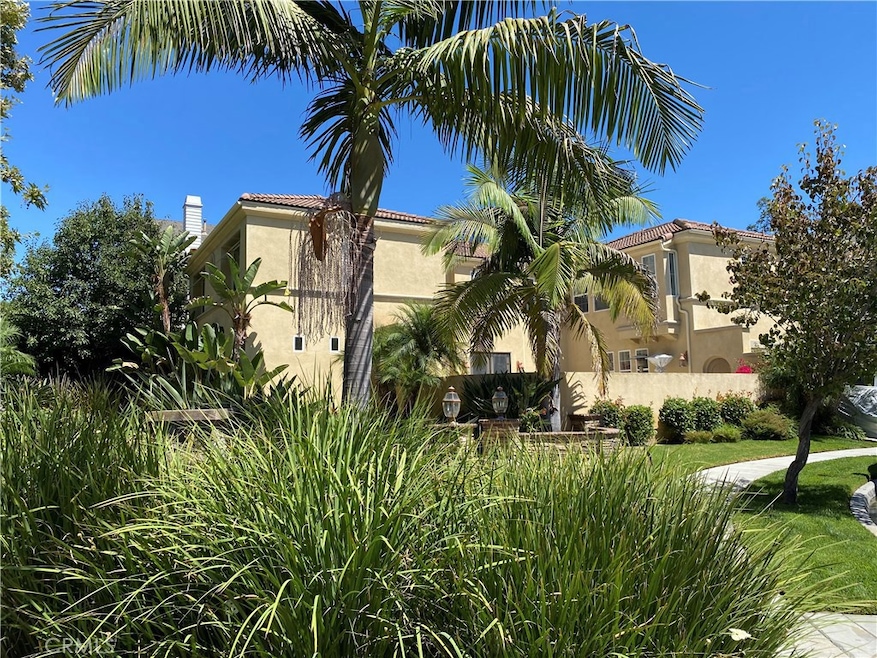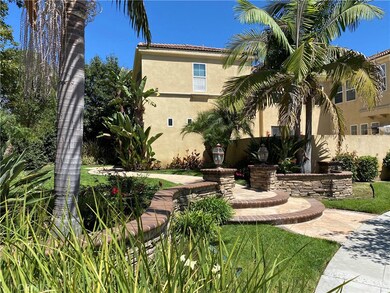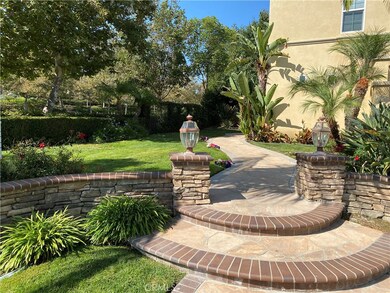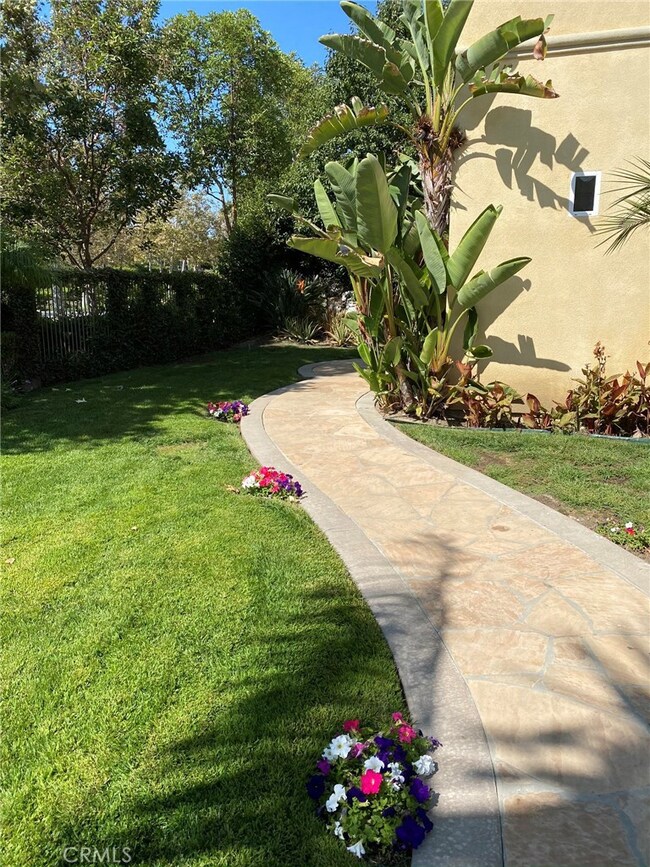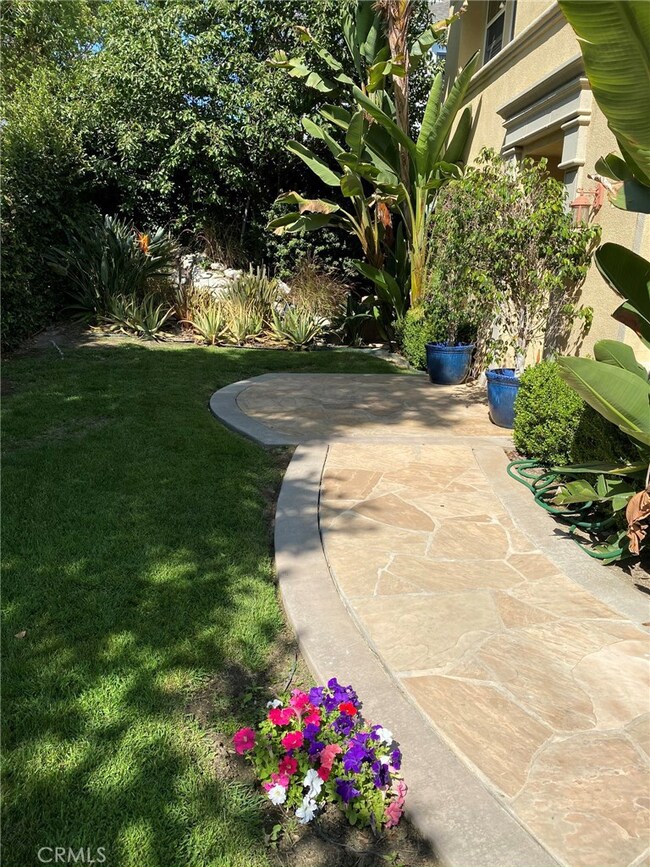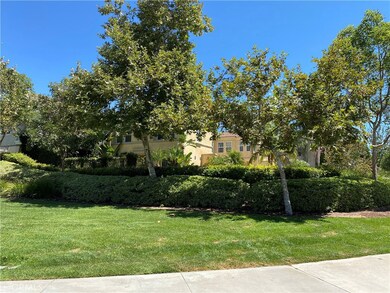
3 Citrus Ln Ladera Ranch, CA 92694
Estimated Value: $1,764,000 - $2,048,167
Highlights
- All Bedrooms Downstairs
- View of Hills
- Property is near a park
- Oso Grande Elementary School Rated A
- Clubhouse
- 1-minute walk to Exploration Park
About This Home
As of January 2021LOCATION LOCATION LOCATION!!! The most desirable location in Ladera Ranch to raise a family! End of the Cul-D-SAC, backs to the GREENBELT, a large patio perfect for entertaining, mature palm trees and many large windows allowing for lots of natural light. This Property is located in a wonderful family neighborhood which includes an additional full park "Exploration Park, the "Paseo Walk Way" right next to property allowing for a quick walk to “Terramor Gardens.”With this over-sized lot, your imagination and creativity the possibilities are endless to expand, create, put in a pool, dream big, do it your way! Award winning schools! Close to all hiking and biking trails, shopping, entertainment, golf, commuter routes. The perfect place to call home! Call for more details.
Last Agent to Sell the Property
Summit Real Estate Services License #00858969 Listed on: 09/24/2020
Home Details
Home Type
- Single Family
Est. Annual Taxes
- $17,064
Year Built
- Built in 2004
Lot Details
- 7,016 Sq Ft Lot
- Cul-De-Sac
HOA Fees
- $182 Monthly HOA Fees
Parking
- 2 Car Attached Garage
Property Views
- Hills
- Park or Greenbelt
Home Design
- Planned Development
Interior Spaces
- 2,902 Sq Ft Home
- 2-Story Property
- Family Room with Fireplace
- Living Room
Bedrooms and Bathrooms
- 5 Bedrooms
- All Bedrooms Down
Laundry
- Laundry Room
- Laundry on upper level
Location
- Property is near a park
Schools
- Oso Grande Elementary School
- Ladera Ranch Middle School
- San Juan Hills High School
Utilities
- Two cooling system units
- Central Air
Listing and Financial Details
- Tax Lot 42
- Tax Tract Number 16355
- Assessor Parcel Number 74137142
Community Details
Overview
- Larmac Association, Phone Number (949) 218-0900
- Mosaic Subdivision
- Greenbelt
Amenities
- Outdoor Cooking Area
- Community Fire Pit
- Community Barbecue Grill
- Picnic Area
- Clubhouse
Recreation
- Tennis Courts
- Community Playground
- Community Pool
- Community Spa
- Dog Park
- Hiking Trails
- Bike Trail
Ownership History
Purchase Details
Home Financials for this Owner
Home Financials are based on the most recent Mortgage that was taken out on this home.Purchase Details
Home Financials for this Owner
Home Financials are based on the most recent Mortgage that was taken out on this home.Purchase Details
Home Financials for this Owner
Home Financials are based on the most recent Mortgage that was taken out on this home.Similar Homes in Ladera Ranch, CA
Home Values in the Area
Average Home Value in this Area
Purchase History
| Date | Buyer | Sale Price | Title Company |
|---|---|---|---|
| Mitchell Keith | $1,125,000 | Fidelity Natl Ttl San Diego | |
| Goubran George | -- | Fidelity Natl Ttl San Diego | |
| Goubran George | $1,000,000 | California Title Company | |
| Wright David D | $830,000 | Fidelity National Title |
Mortgage History
| Date | Status | Borrower | Loan Amount |
|---|---|---|---|
| Previous Owner | Goubran George | $200,000 | |
| Previous Owner | Goubran George | $799,999 | |
| Previous Owner | Wright David D | $330,000 |
Property History
| Date | Event | Price | Change | Sq Ft Price |
|---|---|---|---|---|
| 01/15/2021 01/15/21 | Sold | $1,125,000 | +2.4% | $388 / Sq Ft |
| 10/20/2020 10/20/20 | Price Changed | $1,099,000 | -4.4% | $379 / Sq Ft |
| 09/24/2020 09/24/20 | For Sale | $1,149,000 | +2.1% | $396 / Sq Ft |
| 09/21/2020 09/21/20 | Off Market | $1,125,000 | -- | -- |
Tax History Compared to Growth
Tax History
| Year | Tax Paid | Tax Assessment Tax Assessment Total Assessment is a certain percentage of the fair market value that is determined by local assessors to be the total taxable value of land and additions on the property. | Land | Improvement |
|---|---|---|---|---|
| 2024 | $17,064 | $1,242,679 | $615,172 | $627,507 |
| 2023 | $16,760 | $1,218,313 | $603,110 | $615,203 |
| 2022 | $16,469 | $1,147,500 | $591,284 | $556,216 |
| 2021 | $14,781 | $998,235 | $348,828 | $649,407 |
| 2020 | $14,604 | $988,000 | $345,251 | $642,749 |
| 2019 | $15,335 | $1,054,000 | $411,251 | $642,749 |
| 2018 | $14,689 | $984,300 | $341,551 | $642,749 |
| 2017 | $14,545 | $965,000 | $334,853 | $630,147 |
| 2016 | $13,810 | $893,420 | $263,273 | $630,147 |
| 2015 | $13,884 | $880,000 | $259,318 | $620,682 |
| 2014 | $13,567 | $834,028 | $213,346 | $620,682 |
Agents Affiliated with this Home
-
Lou Spampinato

Seller's Agent in 2021
Lou Spampinato
Summit Real Estate Services
(949) 573-8788
1 in this area
36 Total Sales
-
Chad Concolino

Buyer's Agent in 2021
Chad Concolino
Main Beach Realty
(949) 739-8968
1 in this area
20 Total Sales
Map
Source: California Regional Multiple Listing Service (CRMLS)
MLS Number: OC20179216
APN: 741-371-42
- 7 Illuminata Ln
- 41 Ethereal St
- 1 Cambridge Rd
- 22 Arlington St
- 22 Platinum Cir
- 12 John St
- 161 Patria
- 39 Bedstraw Loop
- 9 Reese Creek
- 76 Bedstraw Loop
- 7 Waltham Rd
- 4 Fayette Cir
- 10 Wisteria St
- 1151 Brush Creek
- 1101 Lasso Way Unit 303
- 172 Rosebay Rd
- 190 Yearling Way
- 1100 Lasso Way Unit 203
- 1301 Lasso Way Unit 303
- 19 Basilica Place
