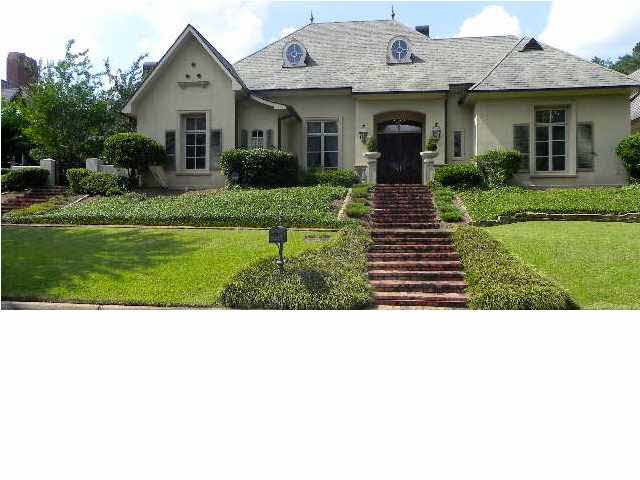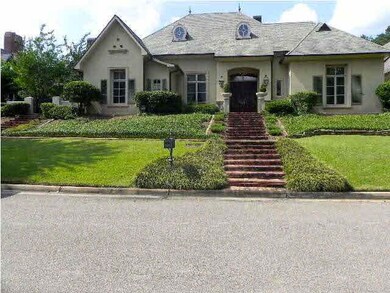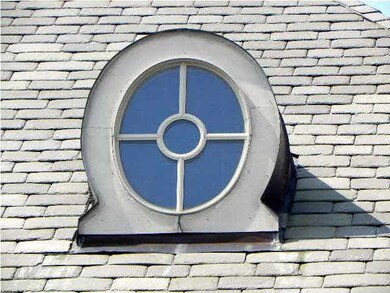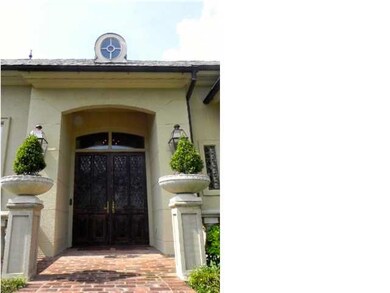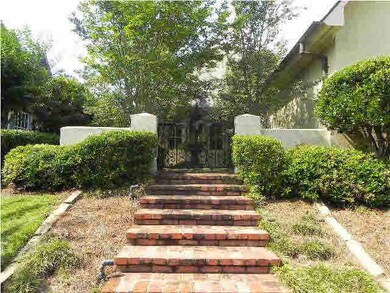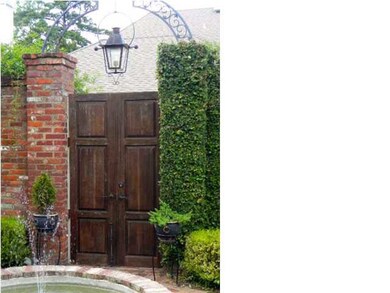
3 Crestview Cove Jackson, MS 39211
North Jackson NeighborhoodHighlights
- Gated with Attendant
- Traditional Architecture
- High Ceiling
- Built-In Refrigerator
- Wood Flooring
- Double Oven
About This Home
As of April 2023This is a one of a kind home located in gated Meadowbrook Highlands in the heart of Northeast Jackson. It was designed by Baton Rouge architect, Greg Roberts. This neighborhood has 24 hour manned security. The exterior is Cement Stucco, and old brick with a slate roof, making this home very easy to maintain. Entering the home through Antique doors that were imported from Belgium, your eye is immediately drawn to all the architectural features that separate this home from the rest. The formal dining room is off the foyer with beautiful antique beamed ceiling and 12' ceilings The formal living area has a stone masonry fireplace with gas logs and 18" acanthus leaf molding as well as 12' ceilings. Throughout the house you'll see built-in art light boxes. Large kitchen/Breakfast Room/Keeping room with fireplace(also has gas logs) and built-in shelves on each side. Keeping Room walls are stucco. The kitchen features granite countertops and back splash, with gas cook top, double ovens, Sub-Zero Refrigerator, large island, wet bar with ice maker. The 3 large bedrooms and 3 1/2 baths are all separate, giving everyone their own space in the house. Bathrooms are marble and the Master bath has heated floors. Antique pine floors through out, antique cypress doors, music system, alarm system, irrigation system, exterior lighting programmed to come on at dusk. The French courtyard off the Living Room is the place to begin and end your day. Beautiful fountain in the center with lush landscape. Gas Grill on back porch. Garage is in the back of the house on the alley. Entrance to Courtyard from Alley. Wide Doorways and lever door knobs make this house easily accessed for wheelchair if needed. The amenities of this house are too many to list. You must set an appointment to see this wonderful home!
Last Agent to Sell the Property
Nix-Tann & Associates, Inc. License #B10337 Listed on: 06/22/2013

Co-Listed By
Sylvia Tighe
Nix-Tann & Associates, Inc. License #S26809
Last Buyer's Agent
Kathleen Rushing
Charlotte Smith Real Estate License #S22636
Home Details
Home Type
- Single Family
Est. Annual Taxes
- $10,256
Year Built
- Built in 1999
Lot Details
- Cul-De-Sac
- Wood Fence
- Back Yard Fenced
- Sloped Lot
Parking
- 2 Car Attached Garage
- Garage Door Opener
Home Design
- Traditional Architecture
- Brick Exterior Construction
- Slab Foundation
- Slate Roof
- Stucco
Interior Spaces
- 3,154 Sq Ft Home
- 1-Story Property
- Wet Bar
- Sound System
- High Ceiling
- Fireplace
- Wood Frame Window
- Entrance Foyer
- Storage
- Attic Vents
Kitchen
- Double Oven
- Electric Oven
- Gas Cooktop
- Recirculated Exhaust Fan
- Microwave
- Built-In Refrigerator
- Ice Maker
- Dishwasher
Flooring
- Wood
- Carpet
- Tile
Bedrooms and Bathrooms
- 3 Bedrooms
- Walk-In Closet
- Double Vanity
Laundry
- Dryer
- Washer
Home Security
- Home Security System
- Security Gate
- Fire and Smoke Detector
Outdoor Features
- Brick Porch or Patio
Schools
- Casey Elementary School
- Chastain Middle School
- Murrah High School
Utilities
- Forced Air Zoned Heating and Cooling System
- Heating System Uses Natural Gas
- Gas Water Heater
- Cable TV Available
Listing and Financial Details
- Assessor Parcel Number 535-683
Community Details
Overview
- Property has a Home Owners Association
- Association fees include ground maintenance, security
- Meadowbrook Highlands Subdivision
Security
- Gated with Attendant
Ownership History
Purchase Details
Purchase Details
Home Financials for this Owner
Home Financials are based on the most recent Mortgage that was taken out on this home.Similar Homes in Jackson, MS
Home Values in the Area
Average Home Value in this Area
Purchase History
| Date | Type | Sale Price | Title Company |
|---|---|---|---|
| Warranty Deed | -- | None Available | |
| Warranty Deed | -- | -- | |
| Warranty Deed | -- | -- |
Mortgage History
| Date | Status | Loan Amount | Loan Type |
|---|---|---|---|
| Previous Owner | $325,000 | No Value Available | |
| Previous Owner | $275,000 | No Value Available | |
| Previous Owner | $240,384 | No Value Available |
Property History
| Date | Event | Price | Change | Sq Ft Price |
|---|---|---|---|---|
| 04/06/2023 04/06/23 | Sold | -- | -- | -- |
| 03/02/2023 03/02/23 | Pending | -- | -- | -- |
| 02/14/2023 02/14/23 | For Sale | $650,000 | -18.6% | $206 / Sq Ft |
| 08/30/2013 08/30/13 | Sold | -- | -- | -- |
| 08/28/2013 08/28/13 | Pending | -- | -- | -- |
| 06/22/2013 06/22/13 | For Sale | $799,000 | -- | $253 / Sq Ft |
Tax History Compared to Growth
Tax History
| Year | Tax Paid | Tax Assessment Tax Assessment Total Assessment is a certain percentage of the fair market value that is determined by local assessors to be the total taxable value of land and additions on the property. | Land | Improvement |
|---|---|---|---|---|
| 2024 | $6,668 | $41,993 | $12,485 | $29,508 |
| 2023 | $6,668 | $41,993 | $12,485 | $29,508 |
| 2022 | $8,081 | $41,993 | $12,485 | $29,508 |
| 2021 | $6,637 | $41,993 | $12,485 | $29,508 |
| 2020 | $6,499 | $41,470 | $12,485 | $28,985 |
| 2019 | $6,504 | $41,470 | $12,485 | $28,985 |
| 2018 | $6,432 | $41,470 | $12,485 | $28,985 |
| 2017 | $5,943 | $39,718 | $12,485 | $27,233 |
| 2016 | $5,943 | $39,718 | $12,485 | $27,233 |
| 2015 | $5,698 | $39,327 | $12,485 | $26,842 |
| 2014 | $5,691 | $39,327 | $12,485 | $26,842 |
Agents Affiliated with this Home
-
Locke Ward

Seller's Agent in 2023
Locke Ward
C H & Company Real Estate
(601) 906-5577
57 in this area
174 Total Sales
-
Melissa Hutchison

Buyer's Agent in 2023
Melissa Hutchison
Charlotte Smith Real Estate
(601) 750-4002
54 in this area
149 Total Sales
-
Cathey Russell
C
Seller's Agent in 2013
Cathey Russell
Nix-Tann & Associates, Inc.
(601) 982-7918
30 in this area
56 Total Sales
-
S
Seller Co-Listing Agent in 2013
Sylvia Tighe
Nix-Tann & Associates, Inc.
-
K
Buyer's Agent in 2013
Kathleen Rushing
Charlotte Smith Real Estate
Map
Source: MLS United
MLS Number: 1254117
APN: 0535-0683-000
- 6 Pecan Hollow Dr
- 1645 Meadowbrook Rd
- 0 Green Dr Unit 4057532
- 116 Green Dr
- 5 Pecan Tree Place
- 102 Green Dr
- 4318 Dunn St
- 6 Pond Side Dr
- 4156 Ridgewood Rd
- 4327 Manhasset Dr
- 4515 Ridgewood Rd
- 0 Eastparke Cove Unit 4088157
- 4351 Forest Park Dr
- 1606 Lockwood Ave
- 0 Douglass Dr Unit 4052780
- 24 Waterstone Place
- 1427 Highland Park Dr
- 0 Roxbury Place Unit 4113316
- 4539 Ridgewood Rd
- 1526 Belle Glade St
