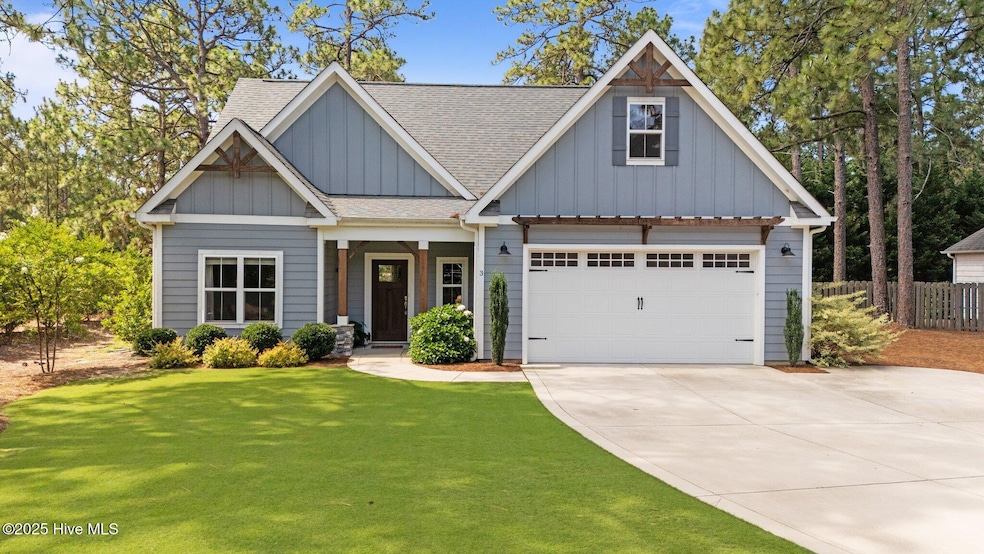
3 Glen Ross Dr Pinehurst, NC 28374
Estimated payment $3,175/month
Highlights
- Main Floor Primary Bedroom
- Attic
- Mud Room
- Pinehurst Elementary School Rated A-
- 1 Fireplace
- No HOA
About This Home
Welcome to this spacious and thoughtfully designed 4-bedroom, 3-bathroom home built in 2021, perfectly blending comfort, functionality, and style. Conveniently located, this home offers easy access to many local amenities. Step inside to discover a bright and airy layout featuring a spacious living room ideal for relaxing or entertaining. The heart of the home is the kitchen, complete with double kitchen islands, sleek granite countertops, and ample cabinet space. The main level primary suite is a true retreat with a walk-in closet and a private ensuite. The main level also includes an additional bedroom with a full bathroom, offering a perfect guest suite or home office. Upstairs, you'll find two additional bedrooms that share a well-appointed hallway bathroom and a large bonus room, ideal for a playroom, media room, or home gym. Enjoy year-round outdoor living with a screened-in porch, a nice patio area, and a spacious fenced in backyard. Additional highlights include plenty of storage throughout, including unfinished attic space, making it easy to stay organized and clutter-free.This home truly has it all--space, style, and a convenient location just minutes to the Village of Pinehurst or a few miles away from downtown Southern Pines. Don't miss the opportunity to make it yours.
Listing Agent
Pines Sotheby's International Realty License #294695 Listed on: 06/26/2025

Home Details
Home Type
- Single Family
Est. Annual Taxes
- $2,953
Year Built
- Built in 2021
Lot Details
- 0.35 Acre Lot
- Lot Dimensions are 79x15x150x98
- Fenced Yard
- Property is zoned R10
Home Design
- Block Foundation
- Wood Frame Construction
- Architectural Shingle Roof
- Stick Built Home
Interior Spaces
- 2,509 Sq Ft Home
- 2-Story Property
- Ceiling Fan
- 1 Fireplace
- Mud Room
- Combination Dining and Living Room
- Luxury Vinyl Plank Tile Flooring
- Kitchen Island
- Attic
Bedrooms and Bathrooms
- 4 Bedrooms
- Primary Bedroom on Main
- 3 Full Bathrooms
- Walk-in Shower
Parking
- 2 Car Attached Garage
- Driveway
Outdoor Features
- Screened Patio
Schools
- Southern Pines Elementary School
- Southern Pines Middle School
- Pinecrest High School
Utilities
- Forced Air Heating System
- Electric Water Heater
Community Details
- No Home Owners Association
- Kings Grant Subdivision
Listing and Financial Details
- Assessor Parcel Number 00021233
Map
Home Values in the Area
Average Home Value in this Area
Tax History
| Year | Tax Paid | Tax Assessment Tax Assessment Total Assessment is a certain percentage of the fair market value that is determined by local assessors to be the total taxable value of land and additions on the property. | Land | Improvement |
|---|---|---|---|---|
| 2024 | $2,953 | $515,790 | $56,000 | $459,790 |
| 2023 | $3,082 | $515,790 | $56,000 | $459,790 |
| 2022 | $2,856 | $342,030 | $40,000 | $302,030 |
| 2021 | $346 | $40,000 | $40,000 | $0 |
| 2020 | $342 | $40,000 | $40,000 | $0 |
| 2019 | $342 | $40,000 | $40,000 | $0 |
| 2018 | $288 | $36,000 | $36,000 | $0 |
| 2017 | $284 | $36,000 | $36,000 | $0 |
| 2015 | $279 | $36,000 | $36,000 | $0 |
| 2014 | $428 | $56,000 | $56,000 | $0 |
| 2013 | -- | $56,000 | $56,000 | $0 |
Property History
| Date | Event | Price | Change | Sq Ft Price |
|---|---|---|---|---|
| 06/26/2025 06/26/25 | For Sale | $535,000 | +16.4% | $213 / Sq Ft |
| 02/24/2022 02/24/22 | Sold | $459,720 | 0.0% | $180 / Sq Ft |
| 02/24/2022 02/24/22 | Pending | -- | -- | -- |
| 10/25/2021 10/25/21 | For Sale | $459,720 | +1049.3% | $180 / Sq Ft |
| 03/18/2021 03/18/21 | Sold | $40,000 | 0.0% | $16 / Sq Ft |
| 02/16/2021 02/16/21 | Pending | -- | -- | -- |
| 11/24/2020 11/24/20 | For Sale | $40,000 | -- | $16 / Sq Ft |
Purchase History
| Date | Type | Sale Price | Title Company |
|---|---|---|---|
| Deed | -- | Adams Donnell G | |
| Warranty Deed | $460,000 | None Available |
Mortgage History
| Date | Status | Loan Amount | Loan Type |
|---|---|---|---|
| Open | $436,734 | New Conventional |
Similar Homes in Pinehurst, NC
Source: Hive MLS
MLS Number: 100515863
APN: 8562-08-79-6134
- 179 Turner Rd
- 228 Turner Rd
- 15 Magnolia Ave
- 35 Magnolia Ave
- 275 Pinehurst Trace Dr
- 2270 Midland Rd
- 15 Turner Rd
- 35 Gull Ln
- 86 Sakonnet Trail
- 251 National
- 145 Pinehurst Trace Dr
- 560 Pinehurst Trace Dr
- 125 Pinehurst Trace Dr
- 9265 Us 15-501 Highway 9c
- 1 Scotscraig Ct
- 370 Fairway Ct
- 20 Shenecossett Ln
- 12 Shenecossett Ln
- 127 Sakonnet Trail
- 115 Scott Rd
- 131 Woodburn Rd
- 9265 Us 15-501 Hwy Unit 1b
- 504 Niblick Cir
- 1 Prichard Ln
- 150 Starland Ln
- 1410 Longleaf Dr E
- 120 Sawmill Rd E
- 110 Gun Club Dr
- 10 Bradley Ln
- 235 Kelly Rd
- 25 Lake View Dr E
- 6 Red Cedar Ln
- 100 Old Clubhouse Ln
- 6 Overpeck Ln
- 95 Community Rd Unit 1
- 95 Community Rd Unit 3
- 247 N Knoll Rd
- 10 Sawmill Rd W
- 205 McCaskill Rd E
- 40 Old Hunt Rd






