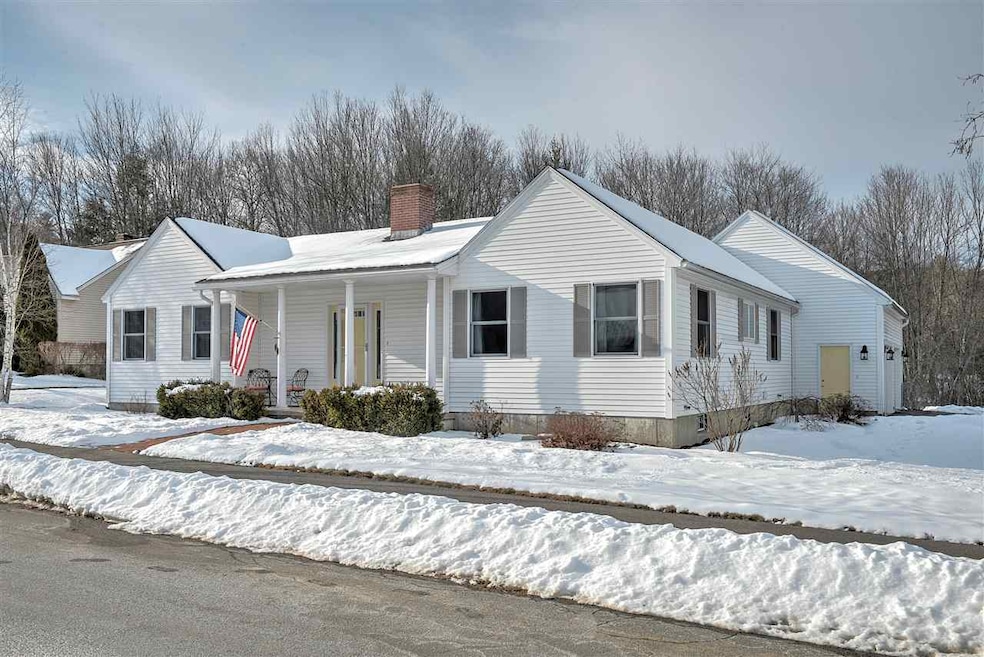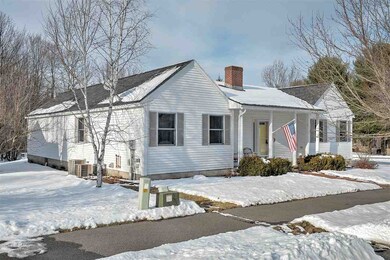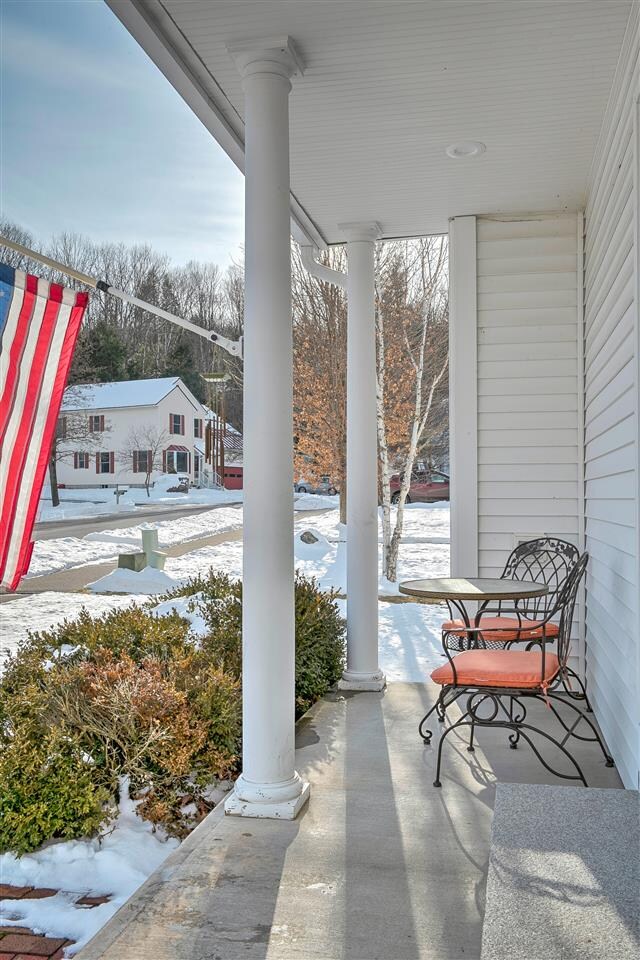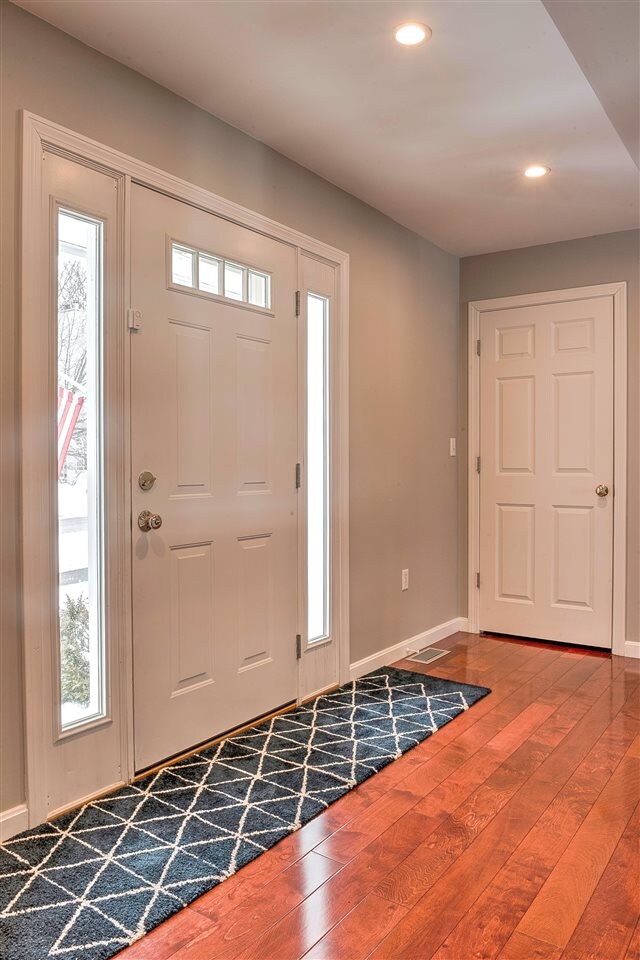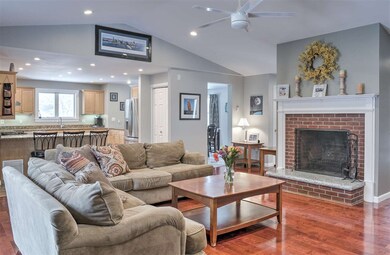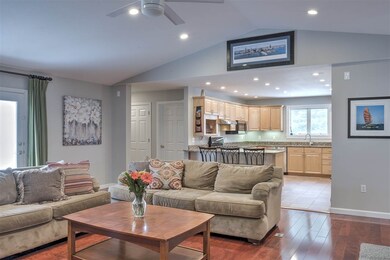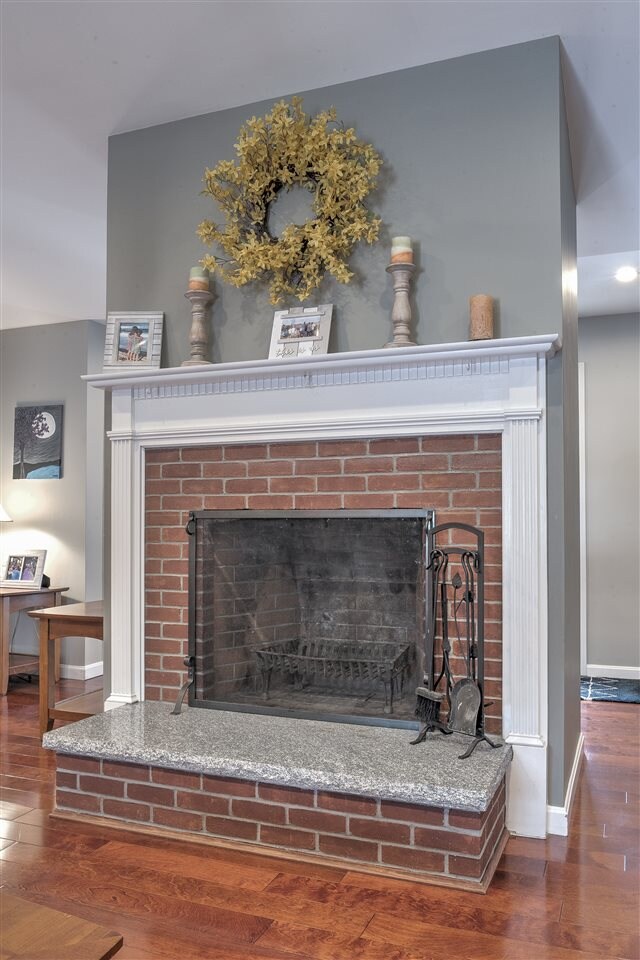
Highlights
- Heated Floors
- Contemporary Architecture
- Corner Lot
- Clubhouse
- Cathedral Ceiling
- Combination Kitchen and Living
About This Home
As of March 2020Don't miss this exquisite contemporary ranch in a wonderful W.Keene neighborhood near the YMCA and Middle Schools. Fabulous details include an open concept floor plan; a gourmet kitchen w/granite, top of the line appliances and a beautiful breakfast bar plus pass thru to the spacious dining room; a vaulted open living area w/fireplace, gleaming floors and sliders to the private patio with hot tub and outdoor shower; the master bedroom suite features a vaulted ceiling, skylights and new slider to the patio, and the master bath has a spa tub, his/her sinks, bidet and walk-in shower; two add'l bedrooms & updated connecting bath complete the main floor plan. The lower level offers a gorgeous family/media room, plus playroom space, and there's a huge amount of storage, too. The lawn has an irrigation system, and the heated 2-car garage and lovely corner lot make this a perfect choice. Association Pool & Tennis, Too!
Last Agent to Sell the Property
BHG Masiello Keene License #050073 Listed on: 03/27/2020

Home Details
Home Type
- Single Family
Est. Annual Taxes
- $11,306
Year Built
- Built in 1998
Lot Details
- 0.4 Acre Lot
- Partially Fenced Property
- Landscaped
- Corner Lot
- Level Lot
- Irrigation
HOA Fees
- $38 Monthly HOA Fees
Parking
- 2 Car Direct Access Garage
- Heated Garage
- Automatic Garage Door Opener
Home Design
- Contemporary Architecture
- Concrete Foundation
- Wood Frame Construction
- Shingle Roof
- Vinyl Siding
Interior Spaces
- 1-Story Property
- Cathedral Ceiling
- Skylights
- Wood Burning Fireplace
- Window Screens
- Combination Kitchen and Living
- Fire and Smoke Detector
Kitchen
- Gas Range
- Range Hood
- Microwave
- Dishwasher
Flooring
- Carpet
- Heated Floors
- Laminate
- Tile
- Slate Flooring
Bedrooms and Bathrooms
- 3 Bedrooms
- En-Suite Primary Bedroom
- Bathroom on Main Level
- Bathtub
- Walk-in Shower
Laundry
- Laundry on main level
- Washer and Dryer Hookup
Partially Finished Basement
- Basement Fills Entire Space Under The House
- Walk-Up Access
- Connecting Stairway
Accessible Home Design
- Bathroom has a 60 inch turning radius
- Kitchen has a 60 inch turning radius
- Hard or Low Nap Flooring
Outdoor Features
- Covered patio or porch
Schools
- Symonds Elementary School
- Keene Middle School
- Keene High School
Utilities
- Forced Air Heating System
- Heating System Uses Oil
- Radiant Heating System
- Underground Utilities
- 200+ Amp Service
- Cable TV Available
Listing and Financial Details
- Tax Lot 014
Community Details
Overview
- Association fees include recreation
- Meadowview Knolls Subdivision
- Planned Unit Development
Amenities
- Clubhouse
Recreation
- Community Pool
- Trails
Ownership History
Purchase Details
Purchase Details
Home Financials for this Owner
Home Financials are based on the most recent Mortgage that was taken out on this home.Purchase Details
Home Financials for this Owner
Home Financials are based on the most recent Mortgage that was taken out on this home.Purchase Details
Home Financials for this Owner
Home Financials are based on the most recent Mortgage that was taken out on this home.Purchase Details
Home Financials for this Owner
Home Financials are based on the most recent Mortgage that was taken out on this home.Similar Homes in Keene, NH
Home Values in the Area
Average Home Value in this Area
Purchase History
| Date | Type | Sale Price | Title Company |
|---|---|---|---|
| Warranty Deed | -- | None Available | |
| Warranty Deed | $349,933 | None Available | |
| Warranty Deed | $356,000 | -- | |
| Warranty Deed | $330,000 | -- | |
| Warranty Deed | $196,400 | -- |
Mortgage History
| Date | Status | Loan Amount | Loan Type |
|---|---|---|---|
| Previous Owner | $279,920 | Purchase Money Mortgage | |
| Previous Owner | $288,000 | Stand Alone Refi Refinance Of Original Loan | |
| Previous Owner | $264,910 | Unknown | |
| Previous Owner | $284,800 | Purchase Money Mortgage | |
| Previous Owner | $264,000 | No Value Available | |
| Previous Owner | $186,500 | No Value Available |
Property History
| Date | Event | Price | Change | Sq Ft Price |
|---|---|---|---|---|
| 03/27/2020 03/27/20 | Sold | $349,900 | 0.0% | $140 / Sq Ft |
| 03/27/2020 03/27/20 | Pending | -- | -- | -- |
| 01/26/2020 01/26/20 | For Sale | $349,900 | +9.3% | $140 / Sq Ft |
| 05/22/2015 05/22/15 | Sold | $320,000 | -5.9% | $128 / Sq Ft |
| 05/22/2015 05/22/15 | Pending | -- | -- | -- |
| 05/22/2015 05/22/15 | For Sale | $339,900 | -- | $136 / Sq Ft |
Tax History Compared to Growth
Tax History
| Year | Tax Paid | Tax Assessment Tax Assessment Total Assessment is a certain percentage of the fair market value that is determined by local assessors to be the total taxable value of land and additions on the property. | Land | Improvement |
|---|---|---|---|---|
| 2024 | $11,578 | $350,100 | $52,100 | $298,000 |
| 2023 | $11,165 | $350,100 | $52,100 | $298,000 |
| 2022 | $10,864 | $350,100 | $52,100 | $298,000 |
| 2021 | $10,951 | $350,100 | $52,100 | $298,000 |
| 2020 | $11,210 | $300,700 | $60,900 | $239,800 |
| 2019 | $11,306 | $300,700 | $60,900 | $239,800 |
| 2018 | $11,162 | $300,700 | $60,900 | $239,800 |
| 2017 | $11,192 | $300,700 | $60,900 | $239,800 |
| 2016 | $10,942 | $300,700 | $60,900 | $239,800 |
| 2015 | $11,431 | $332,200 | $71,100 | $261,100 |
Agents Affiliated with this Home
-
Norma Couture

Seller's Agent in 2020
Norma Couture
BHG Masiello Keene
(603) 209-4918
94 Total Sales
-
C
Seller's Agent in 2015
Comp Temp 4
VT_ME_NH_NEREN
Map
Source: PrimeMLS
MLS Number: 4799652
APN: KEEN-000709-000060-000010
- 60 Skyline Dr
- 1 Wesley Ln
- 53 Summit Ridge Dr
- 17 Skyview Cir
- 28B Stonehouse Ln
- 27 Trowbridge Rd
- 0 Summit Rd
- 86 Hurricane Rd
- 5 Bent Ct
- 23 Warren St
- 382 Park Ave
- 110 Arch St Unit 34
- 116 Old Walpole Rd
- 15 Blue Jay Ct
- 29 Sparrow St
- 6 Worcester St
- 12 Hilltop Dr
- 47 Birch St
- 24 Woodridge Rd
- 55 Old Walpole Rd
