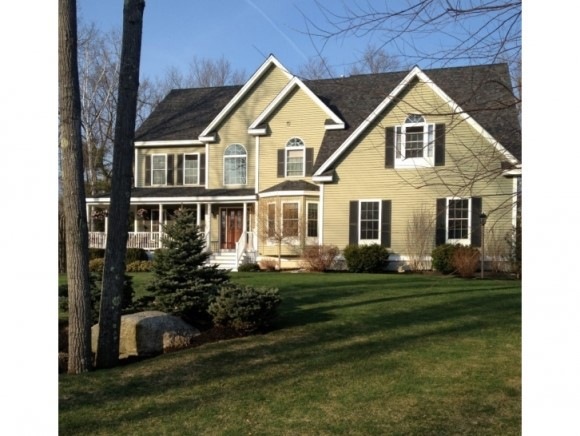
3 Sagamore Rd Windham, NH 03087
Estimated Value: $1,253,162 - $1,406,000
Highlights
- Colonial Architecture
- Wooded Lot
- Corner Lot
- Golden Brook Elementary School Rated A-
- Whirlpool Bathtub
- Cul-De-Sac
About This Home
As of July 2014Spectacular Farmer's Porch Colonial with attached 3 car garage on a fabulous corner lot abutted by acres of open space. Large deck and patio overlooking great level backyard. Property has a custom built 12 x 20 shed, mature lawn & shrubs, Irrigation System, Alarm System, Water Filtration, 2 Zone FHA/CA, CV and 16KW Generator. Upgraded cabinets and counters throughout. 800 sq. ft Master Suite, amazing closet space and ample unfinished storage. Better than new construction
Last Listed By
Rebecca Burcher
Home Seller Solution Services License #056107 Listed on: 04/17/2014
Home Details
Home Type
- Single Family
Est. Annual Taxes
- $12,041
Year Built
- Built in 2006
Lot Details
- 0.79 Acre Lot
- Property fronts a private road
- Cul-De-Sac
- Property has an invisible fence for dogs
- Corner Lot
- Lot Sloped Up
- Wooded Lot
HOA Fees
- $10 Monthly HOA Fees
Parking
- 3 Car Garage
Home Design
- Colonial Architecture
- Concrete Foundation
- Wood Frame Construction
- Shingle Roof
- Vinyl Siding
Interior Spaces
- 2-Story Property
- Wood Burning Fireplace
- Laundry on upper level
Bedrooms and Bathrooms
- 4 Bedrooms
- En-Suite Primary Bedroom
- Whirlpool Bathtub
Finished Basement
- Basement Fills Entire Space Under The House
- Interior Basement Entry
- Natural lighting in basement
Outdoor Features
- Outbuilding
- Porch
Utilities
- Zoned Heating and Cooling
- Heating System Uses Gas
- 200+ Amp Service
- Power Generator
- Private Water Source
- Drilled Well
- Septic Tank
- Private Sewer
- Leach Field
Community Details
- Fieldstone Woods Subdivision
Ownership History
Purchase Details
Home Financials for this Owner
Home Financials are based on the most recent Mortgage that was taken out on this home.Purchase Details
Purchase Details
Similar Homes in Windham, NH
Home Values in the Area
Average Home Value in this Area
Purchase History
| Date | Buyer | Sale Price | Title Company |
|---|---|---|---|
| Sousa Michael | $676,500 | -- | |
| Sousa Michael | $676,500 | -- | |
| Smith Deborah M | $189,900 | -- | |
| Smith Deborah M | $189,900 | -- | |
| Krekorian Robert C | $653,900 | -- | |
| Krekorian Robert C | $653,900 | -- |
Mortgage History
| Date | Status | Borrower | Loan Amount |
|---|---|---|---|
| Open | Sousa Michael | $200,000 | |
| Open | Sousa Michael | $472,135 | |
| Previous Owner | Krekorian Robert C | $223,000 | |
| Previous Owner | Krekorian Robert C | $221,500 |
Property History
| Date | Event | Price | Change | Sq Ft Price |
|---|---|---|---|---|
| 07/11/2014 07/11/14 | Sold | $676,500 | -2.6% | $153 / Sq Ft |
| 06/16/2014 06/16/14 | Pending | -- | -- | -- |
| 04/17/2014 04/17/14 | For Sale | $694,900 | -- | $157 / Sq Ft |
Tax History Compared to Growth
Tax History
| Year | Tax Paid | Tax Assessment Tax Assessment Total Assessment is a certain percentage of the fair market value that is determined by local assessors to be the total taxable value of land and additions on the property. | Land | Improvement |
|---|---|---|---|---|
| 2024 | $15,726 | $694,600 | $173,400 | $521,200 |
| 2023 | $14,864 | $694,600 | $173,400 | $521,200 |
| 2022 | $13,719 | $694,300 | $173,400 | $520,900 |
| 2021 | $12,814 | $688,200 | $173,400 | $514,800 |
| 2020 | $13,165 | $688,200 | $173,400 | $514,800 |
| 2019 | $12,346 | $547,500 | $159,500 | $388,000 |
| 2018 | $12,751 | $547,500 | $159,500 | $388,000 |
| 2017 | $11,060 | $547,500 | $159,500 | $388,000 |
| 2016 | $11,946 | $547,500 | $159,500 | $388,000 |
| 2015 | $11,892 | $547,500 | $159,500 | $388,000 |
| 2014 | $11,688 | $487,000 | $180,000 | $307,000 |
| 2013 | $12,041 | $510,200 | $180,000 | $330,200 |
Agents Affiliated with this Home
-
R
Seller's Agent in 2014
Rebecca Burcher
Home Seller Solution Services
-

Buyer's Agent in 2014
Bob Beilman
RE/MAX
(603) 235-7029
Map
Source: PrimeMLS
MLS Number: 4348416
APN: WNDM-000022-R000000-010021
- 3 Sagamore Rd
- 5 Sagamore Rd
- 2 Sagamore Rd
- 2 Poplar Rd
- 4 Sagamore Rd
- 6 Appleton Rd
- 3 Butternut Rd
- 3 Poplar Rd
- 8 Appleton Rd
- 0 Glen Denin Rd
- 4 Appleton Rd
- 6 Sagamore Rd
- 4 Poplar Rd
- 2 Appleton Rd
- 5 Butternut Rd
- 5 Poplar Rd
- 2 Butternut Rd
- 14 Glendenin Rd Unit 25-R-9011
- 14 Glen Denin Rd Unit 25-R-9011
- 6 Poplar Rd
