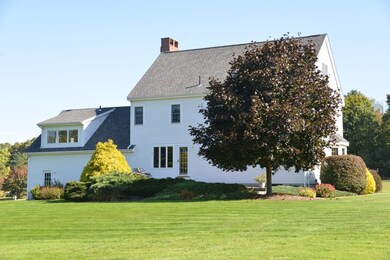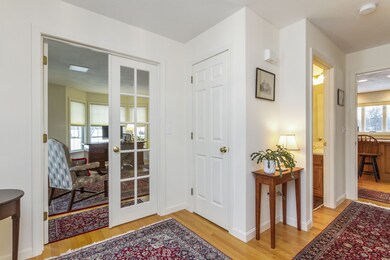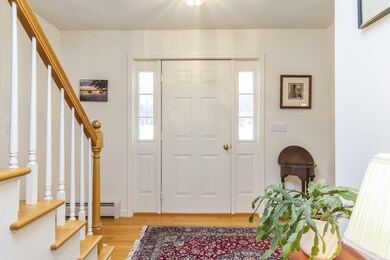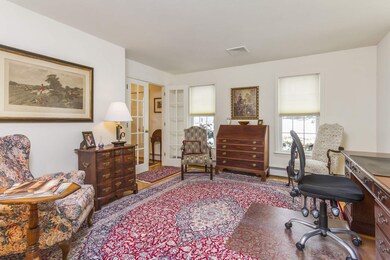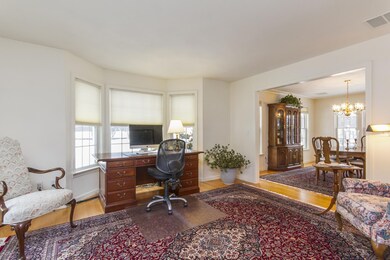
Estimated Value: $853,000 - $958,000
Highlights
- 1.43 Acre Lot
- Wood Flooring
- Cul-De-Sac
- Colonial Architecture
- Attic
- 2 Car Attached Garage
About This Home
As of April 2020Welcome to this gracious and meticulously maintained home located on a picturesque cul de sac. This custom Cooper Home was designed using the perfect balance of open concept, an abundance of windows blended with traditional features of both formal and casual living spaces. The well appointed kitchen has a large kitchen island and overlooks the level backyard, blue stone patio, mature landscaping and magnificent sunset skies. It is open to the family room, featuring beautiful custom built-in bookcases; accented by recessed lighting and a Rumford gas fireplace. The main living area has gleaming hardwood floors, crown moldings, rooms with pocket & glass doors for privacy and windows that complement each room with beautiful natural light. The 2nd flr features a spacious master bedroom, a walk in closet and a spa-like master bath with a jacuzzi tub, separate shower and views of the sunset too! There are 2 additional bedrooms, a full bath and separate laundry room. The 3rd floor walk-up off the master bedroom offers endless possibilities for future expansion to enhance the master suite. The 4th bedroom or bonus room is separate from the other bedrooms and provides an option for additional privacy which may be ideal for extended family and guests. This room offers great space, has a gorgeous reclaimed oak wood floor, a beautiful private bath. Additional features of this home include CA, central vac, lawn irrigation, generator hook up & more. Showings to begin on Feb. 28th.
Last Listed By
Coldwell Banker Realty Bedford NH Brokerage Phone: 603-434-1000 License #048741 Listed on: 02/20/2020

Home Details
Home Type
- Single Family
Est. Annual Taxes
- $12,245
Year Built
- Built in 1997
Lot Details
- 1.43 Acre Lot
- Cul-De-Sac
- Landscaped
- Level Lot
- Irrigation
- Property is zoned LDR
Parking
- 2 Car Attached Garage
- Driveway
Home Design
- Colonial Architecture
- Concrete Foundation
- Wood Frame Construction
- Shingle Roof
- Clap Board Siding
- Cedar
Interior Spaces
- 3-Story Property
- Gas Fireplace
- Fire and Smoke Detector
- Attic
Kitchen
- Electric Range
- Microwave
- Dishwasher
- Kitchen Island
Flooring
- Wood
- Carpet
- Tile
Bedrooms and Bathrooms
- 4 Bedrooms
- En-Suite Primary Bedroom
- Walk-In Closet
Laundry
- Laundry on upper level
- Dryer
Unfinished Basement
- Basement Fills Entire Space Under The House
- Connecting Stairway
- Interior Basement Entry
Outdoor Features
- Patio
Schools
- Derry Village Elementary School
- West Running Brook Middle Sch
- Pinkerton Academy High School
Utilities
- Zoned Heating
- Baseboard Heating
- Hot Water Heating System
- Heating System Uses Oil
- Underground Utilities
- Generator Hookup
- 200+ Amp Service
- Drilled Well
- Water Heater
- Septic Tank
- Private Sewer
- Leach Field
- Cable TV Available
Listing and Financial Details
- Legal Lot and Block 003 / 152
- 26% Total Tax Rate
Ownership History
Purchase Details
Home Financials for this Owner
Home Financials are based on the most recent Mortgage that was taken out on this home.Purchase Details
Home Financials for this Owner
Home Financials are based on the most recent Mortgage that was taken out on this home.Similar Homes in the area
Home Values in the Area
Average Home Value in this Area
Purchase History
| Date | Buyer | Sale Price | Title Company |
|---|---|---|---|
| King Laura L | $545,000 | None Available | |
| Gardiner Thomas S | $45,000 | -- |
Mortgage History
| Date | Status | Borrower | Loan Amount |
|---|---|---|---|
| Open | King Luara L | $230,000 | |
| Closed | King Laura L | $100,000 | |
| Open | King Laura L | $510,000 | |
| Previous Owner | Gardiner Thomas S | $160,000 |
Property History
| Date | Event | Price | Change | Sq Ft Price |
|---|---|---|---|---|
| 04/24/2020 04/24/20 | Sold | $545,000 | -0.9% | $181 / Sq Ft |
| 03/09/2020 03/09/20 | Pending | -- | -- | -- |
| 02/20/2020 02/20/20 | For Sale | $549,900 | -- | $182 / Sq Ft |
Tax History Compared to Growth
Tax History
| Year | Tax Paid | Tax Assessment Tax Assessment Total Assessment is a certain percentage of the fair market value that is determined by local assessors to be the total taxable value of land and additions on the property. | Land | Improvement |
|---|---|---|---|---|
| 2024 | $15,705 | $840,300 | $204,200 | $636,100 |
| 2023 | $13,831 | $668,800 | $173,600 | $495,200 |
| 2022 | $12,734 | $668,800 | $173,600 | $495,200 |
| 2021 | $11,989 | $484,200 | $133,500 | $350,700 |
| 2020 | $11,785 | $484,200 | $133,500 | $350,700 |
| 2019 | $12,245 | $468,800 | $103,900 | $364,900 |
| 2018 | $12,203 | $468,800 | $103,900 | $364,900 |
| 2017 | $12,456 | $431,600 | $98,900 | $332,700 |
| 2016 | $11,679 | $431,600 | $98,900 | $332,700 |
| 2015 | $11,441 | $391,400 | $98,900 | $292,500 |
| 2014 | $11,515 | $391,400 | $98,900 | $292,500 |
| 2013 | $11,409 | $362,300 | $90,900 | $271,400 |
Agents Affiliated with this Home
-
Diana Lagasse

Seller's Agent in 2020
Diana Lagasse
Coldwell Banker Realty Bedford NH
(603) 505-2614
35 in this area
85 Total Sales
-
Kayla Heres

Buyer's Agent in 2020
Kayla Heres
Realty One Group Next Level
(603) 818-1048
3 in this area
46 Total Sales
Map
Source: PrimeMLS
MLS Number: 4794684
APN: DERY-000003-000152-000003
- 3 Westview Dr
- 1 Westview Dr
- 4 Westview Dr
- 7 Squamscott Ave
- 2 Westview Dr
- 5 Westview Dr
- 5 Squamscott Ave
- 11 Squamscott Ave
- 32 Kilrea Rd
- 28 Kilrea Rd
- 13 Squamscott Ave
- 3 Squamscott Ave
- 38 Kilrea Rd
- 26 Kilrea Rd
- 10 Squamscott Ave
- 8 Squamscott Ave
- 15 Squamscott Ave
- 24 Kilrea Rd
- 36 Kilrea Rd
- 6 Squamscott Ave


