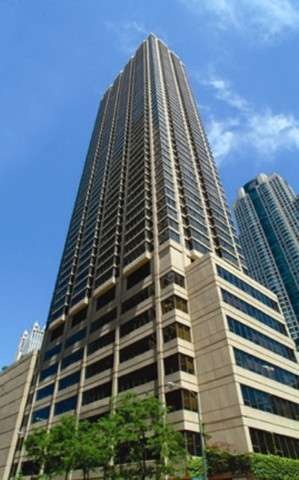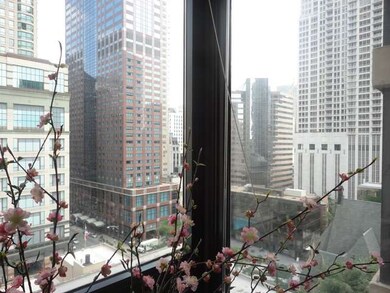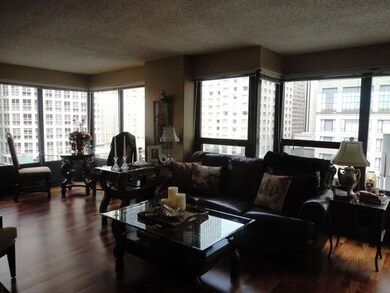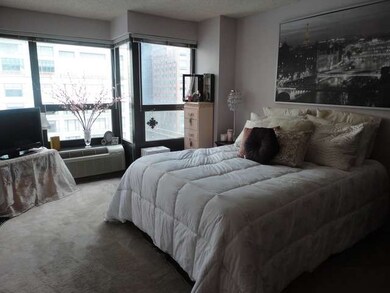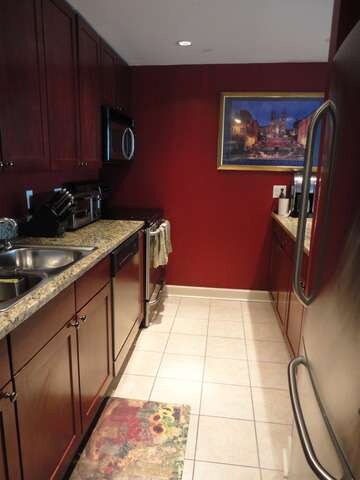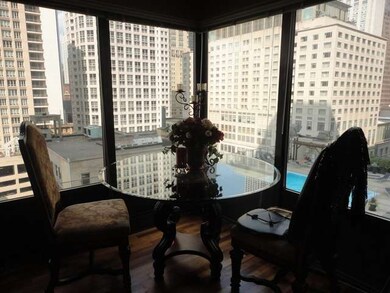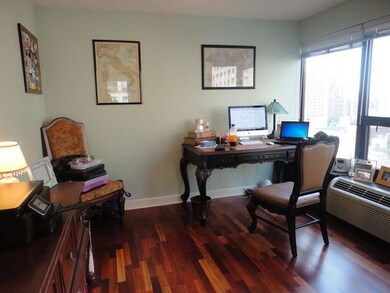
30 E Huron St, Unit 1109 Chicago, IL 60611
River North NeighborhoodAbout This Home
As of June 2023Open City Views from Walls of Windows. Beautifully upgraded with hardwood floors, open kitchen, big granite bar and stainless, washer/dryer hookups, spacious master,dining area, Reasonable assessments include fitness center, pool, sun deck w/grills, party room, theater, business center, 24 hr door staff 5 Star location walk to Everything from Center of Mag Mile $40 bldg fee intent & cable including an HD DVR box
Last Agent to Sell the Property
Scott Gardner
Kale Realty License #475115154 Listed on: 03/31/2014
Property Details
Home Type
Condominium
Est. Annual Taxes
$6,233
Year Built
1982
Lot Details
0
HOA Fees
$405 per month
Listing Details
- Property Type: Attached Single
- Recent Rehab: Yes
- Unit Floor Level: 11
- Age: 31-40 Years
- Full Bathrooms: 1
- Ownership: Condo
- Total Full or Half Bathrooms: 1
- Estimated Year Built: 1982
- Tax Exemptions: Homeowner
- Type Attached: Condo
- Special Features: None
- Property Sub Type: Condos
- Stories: 56
- Year Built: 1982
Interior Features
- Number Of Rooms: 5
- Living Room: Dimensions: 12X22, On Level: Main Level, Flooring: Hardwood, Windows: Blinds
- Appliances: Oven/Range, Microwave, Dishwasher, Refrigerator, Freezer, Washer, Dryer, All Stainless Steel Kitchen Appliances
- Bedrooms All Levels: 2
- Above Grade Bedrooms: 2
- Dining Room: Dimensions: COMBO, On Level: Main Level, Windows: Blinds
- Kitchen Type: Dimensions: 8X10, On Level: Main Level, Flooring: Hardwood
- Kitchen Type: Eating Area-Breakfast Bar
- Additional Rooms: No additional rooms
- Master Bedroom: Dimensions: 12X17, On Level: Main Level, Flooring: Carpet
- Bedroom 2: Dimensions: 11X10, On Level: Main Level, Flooring: Hardwood, Windows: Blinds
- Estimated Sq Ft: 900
- Dining Room Type: Combined w/ LivRm
Exterior Features
- Exterior Building Type: Concrete
- Exposure: N (North), E (East), W (West)
Utilities
- Air Conditioner: 3+ (Window/Wall Unit)
- Water: Public
- Sewer: Sewer-Public
- Heating Fuel: Electric
Condo/Co-op/Association
- Max Pet Weight: NON
- Pets Allowed: Yes
- Fee Frequency: Monthly
- Management: Manager On-site, Monday through Friday
- Pet Information: Cats OK, Dogs OK
- Assessment Includes: Water, Common Insurance, Security, Doorman, Exercise Facilities, Pool, Exterior Maintenance, Scavenger, Snow Removal
- Assessment Association Fees: 405
- Management Contact Name: Gina Will
- Management Phone: 312-951-9000
Fee Information
- Management Company: habitat
Schools
- School District: 299
- Junior High Dist: 299
Lot Info
- Lot Dimensions: COMMON
- Parcel Identification Number: 17101040371029
Multi Family
- Total Number Unitsin Building: 457
- Number Stories: 56
Tax Info
- Taxes: 3936
Ownership History
Purchase Details
Home Financials for this Owner
Home Financials are based on the most recent Mortgage that was taken out on this home.Purchase Details
Home Financials for this Owner
Home Financials are based on the most recent Mortgage that was taken out on this home.Purchase Details
Home Financials for this Owner
Home Financials are based on the most recent Mortgage that was taken out on this home.Similar Homes in Chicago, IL
Home Values in the Area
Average Home Value in this Area
Purchase History
| Date | Type | Sale Price | Title Company |
|---|---|---|---|
| Warranty Deed | $380,000 | None Listed On Document | |
| Warranty Deed | $335,000 | Ct | |
| Special Warranty Deed | $305,000 | Git |
Mortgage History
| Date | Status | Loan Amount | Loan Type |
|---|---|---|---|
| Previous Owner | $237,500 | New Conventional | |
| Previous Owner | $268,000 | New Conventional | |
| Previous Owner | $230,000 | Unknown |
Property History
| Date | Event | Price | Change | Sq Ft Price |
|---|---|---|---|---|
| 06/26/2023 06/26/23 | Sold | $380,000 | +2.7% | $422 / Sq Ft |
| 05/28/2023 05/28/23 | Pending | -- | -- | -- |
| 05/15/2023 05/15/23 | Price Changed | $369,900 | -1.3% | $411 / Sq Ft |
| 04/06/2023 04/06/23 | For Sale | $374,900 | 0.0% | $417 / Sq Ft |
| 11/16/2022 11/16/22 | Rented | $2,950 | 0.0% | -- |
| 09/26/2022 09/26/22 | Under Contract | -- | -- | -- |
| 09/14/2022 09/14/22 | For Rent | $2,950 | 0.0% | -- |
| 05/30/2014 05/30/14 | Sold | $335,000 | -4.0% | $372 / Sq Ft |
| 04/19/2014 04/19/14 | Pending | -- | -- | -- |
| 03/31/2014 03/31/14 | For Sale | $349,000 | -- | $388 / Sq Ft |
Tax History Compared to Growth
Tax History
| Year | Tax Paid | Tax Assessment Tax Assessment Total Assessment is a certain percentage of the fair market value that is determined by local assessors to be the total taxable value of land and additions on the property. | Land | Improvement |
|---|---|---|---|---|
| 2024 | $6,233 | $31,921 | $1,528 | $30,393 |
| 2023 | $6,054 | $32,856 | $1,234 | $31,622 |
| 2022 | $6,054 | $32,856 | $1,234 | $31,622 |
| 2021 | $6,607 | $32,855 | $1,233 | $31,622 |
| 2020 | $6,648 | $29,843 | $950 | $28,893 |
| 2019 | $6,509 | $32,399 | $950 | $31,449 |
| 2018 | $6,400 | $32,399 | $950 | $31,449 |
| 2017 | $5,845 | $27,151 | $809 | $26,342 |
| 2016 | $5,438 | $27,151 | $809 | $26,342 |
| 2015 | $4,975 | $27,151 | $809 | $26,342 |
| 2014 | $3,750 | $22,778 | $633 | $22,145 |
| 2013 | $3,664 | $22,778 | $633 | $22,145 |
Agents Affiliated with this Home
-

Seller's Agent in 2023
Stephanie LoVerde
Baird Warner
(847) 903-8589
3 in this area
274 Total Sales
-

Buyer's Agent in 2022
Nick Nastos
Fulton Grace
(630) 768-1602
12 in this area
272 Total Sales
-
S
Buyer Co-Listing Agent in 2022
Susan Schechtman
Berkshire Hathaway HomeServices Chicago
(312) 307-1161
4 Total Sales
-
S
Seller's Agent in 2014
Scott Gardner
Kale Realty
About This Building
Map
Source: Midwest Real Estate Data (MRED)
MLS Number: MRD08571823
APN: 17-10-104-037-1029
- 30 E Huron St Unit 2108
- 30 E Huron St Unit 3901
- 30 E Huron St Unit 3710
- 30 E Huron St Unit 2602
- 30 E Huron St Unit 2603
- 30 E Huron St Unit 4107
- 30 E Huron St Unit 2008
- 30 E Huron St Unit 2708
- 30 E Huron St Unit 3210
- 25 E Superior St Unit 3402
- 25 E Superior St Unit 2402
- 25 E Superior St Unit 1503
- 25 E Superior St Unit 2405
- 25 E Superior St Unit 2302
- 25 E Superior St Unit 3004
- 25 E Superior St Unit 1801
- 25 E Superior St Unit 2403
- 25 E Superior St Unit 2901
- 25 E Superior St Unit 903
- 25 E Superior St Unit 2501
