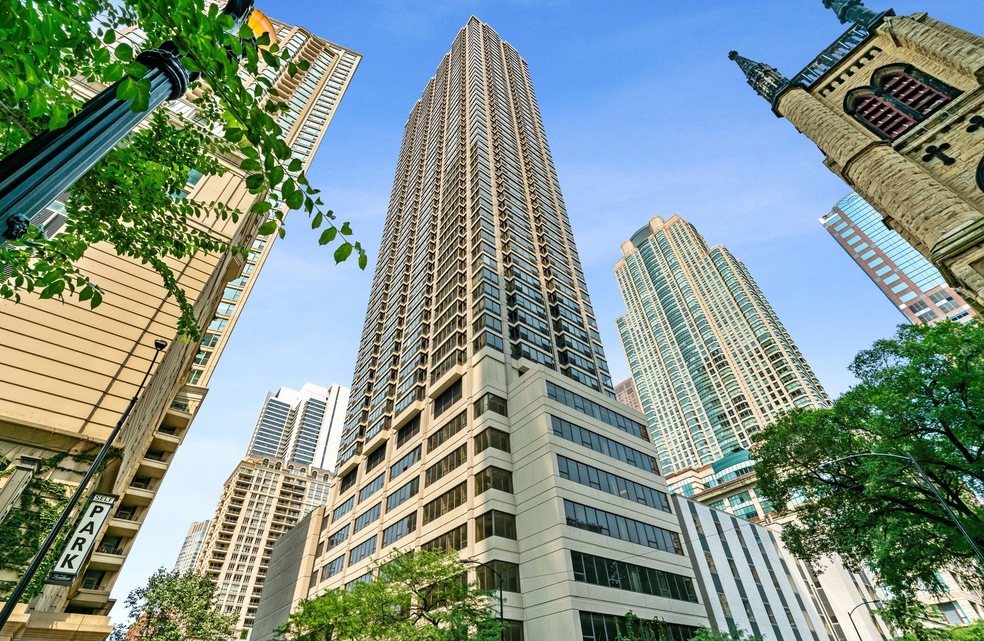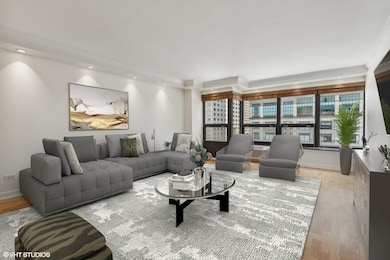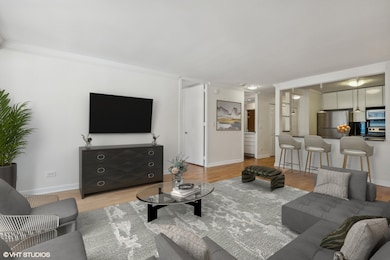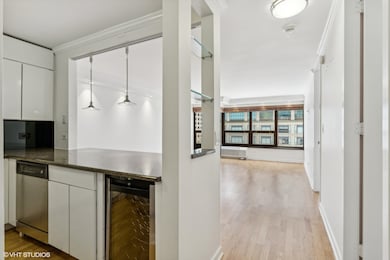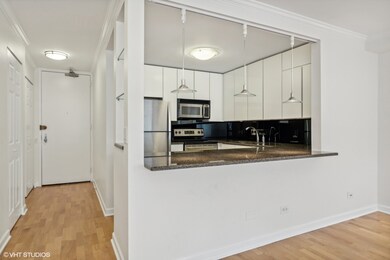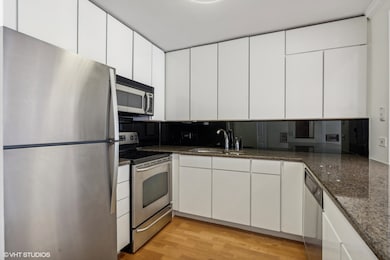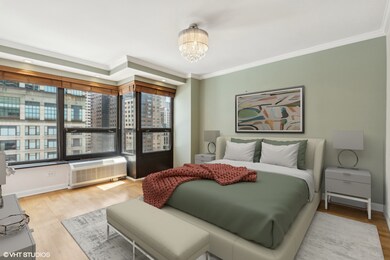
30 E Huron St, Unit 1110 Chicago, IL 60611
River North NeighborhoodEstimated payment $2,968/month
Highlights
- Doorman
- 3-minute walk to Chicago Avenue Station (Red Line)
- Whirlpool Bathtub
- Fitness Center
- Wood Flooring
- 4-minute walk to Connors Park
About This Home
Step inside this bright and spacious 1 bed 1 bath condo in the heart of River North. The kitchen, equipped with stainless steel appliances, a wine fridge, and a breakfast bar, flows seamlessly into the large living area making this home ideal for entertaining guests. Retreat into the bedroom where you'll discover a professionally outfitted, massive walk-in closet and en-suite bathroom featuring double vanities and a soaking tub. Additional highlights include hardwood flooring throughout and IN-UNIT W/D- which is a rarity in the building. Residents of Huron Plaza enjoy fantastic amenities including 24-hour door staff, sundeck, outdoor pool, gym, movie theatre, business center, and on-site maintenance staff. Located just steps away from the Magnificent Mile and all the best shopping, dining and entertainment the city has to offer, you won't just live in the city-you'll enjoy the city.
Property Details
Home Type
- Condominium
Est. Annual Taxes
- $5,995
Year Built
- Built in 1980
HOA Fees
- $664 Monthly HOA Fees
Home Design
- Concrete Block And Stucco Construction
Interior Spaces
- 785 Sq Ft Home
- Family Room
- Living Room
- Dining Room
- Wood Flooring
Kitchen
- Range
- Microwave
- Dishwasher
- Wine Refrigerator
- Stainless Steel Appliances
Bedrooms and Bathrooms
- 1 Bedroom
- 1 Potential Bedroom
- 1 Full Bathroom
- Dual Sinks
- Whirlpool Bathtub
Laundry
- Laundry Room
- Dryer
- Washer
Utilities
- Heating Available
Community Details
Overview
- Association fees include water, insurance, security, doorman, tv/cable, exercise facilities, pool, exterior maintenance, lawn care, scavenger, snow removal, internet
- 460 Units
- Gina Will Association, Phone Number (312) 951-9000
- Property managed by habitat comp.
- 56-Story Property
Amenities
- Doorman
- Sundeck
- Business Center
- Party Room
- Coin Laundry
- Elevator
- Community Storage Space
Recreation
Pet Policy
- Limit on the number of pets
- Dogs and Cats Allowed
Security
- Resident Manager or Management On Site
Map
About This Building
Home Values in the Area
Average Home Value in this Area
Tax History
| Year | Tax Paid | Tax Assessment Tax Assessment Total Assessment is a certain percentage of the fair market value that is determined by local assessors to be the total taxable value of land and additions on the property. | Land | Improvement |
|---|---|---|---|---|
| 2024 | $5,844 | $27,224 | $1,304 | $25,920 |
| 2023 | $5,844 | $28,416 | $1,052 | $27,364 |
| 2022 | $5,844 | $28,416 | $1,052 | $27,364 |
| 2021 | $5,714 | $28,415 | $1,052 | $27,363 |
| 2020 | $5,670 | $25,450 | $810 | $24,640 |
| 2019 | $5,551 | $27,631 | $810 | $26,821 |
| 2018 | $5,458 | $27,631 | $810 | $26,821 |
| 2017 | $4,985 | $23,156 | $690 | $22,466 |
| 2016 | $4,638 | $23,156 | $690 | $22,466 |
| 2015 | $4,243 | $23,156 | $690 | $22,466 |
| 2014 | $3,604 | $19,425 | $540 | $18,885 |
| 2013 | $3,533 | $19,425 | $540 | $18,885 |
Property History
| Date | Event | Price | Change | Sq Ft Price |
|---|---|---|---|---|
| 05/28/2025 05/28/25 | Price Changed | $340,000 | 0.0% | $433 / Sq Ft |
| 05/28/2025 05/28/25 | For Sale | $340,000 | +7.9% | $433 / Sq Ft |
| 05/01/2018 05/01/18 | Sold | $315,000 | 0.0% | $403 / Sq Ft |
| 04/30/2018 04/30/18 | Off Market | $315,000 | -- | -- |
| 02/19/2018 02/19/18 | Pending | -- | -- | -- |
| 02/11/2018 02/11/18 | For Sale | $324,900 | 0.0% | $415 / Sq Ft |
| 11/15/2016 11/15/16 | Rented | $2,100 | 0.0% | -- |
| 10/07/2016 10/07/16 | Price Changed | $2,100 | -4.5% | $3 / Sq Ft |
| 09/21/2016 09/21/16 | For Rent | $2,200 | -- | -- |
Purchase History
| Date | Type | Sale Price | Title Company |
|---|---|---|---|
| Warranty Deed | $315,000 | Cambridge Title Company | |
| Special Warranty Deed | $315,000 | Git |
Mortgage History
| Date | Status | Loan Amount | Loan Type |
|---|---|---|---|
| Open | $183,000 | New Conventional | |
| Closed | $185,000 | New Conventional | |
| Previous Owner | $273,000 | Unknown | |
| Previous Owner | $283,500 | Fannie Mae Freddie Mac |
Similar Homes in Chicago, IL
Source: Midwest Real Estate Data (MRED)
MLS Number: 12359306
APN: 17-10-104-037-1030
- 30 E Huron St Unit 2008
- 30 E Huron St Unit 4108
- 30 E Huron St Unit 1110
- 30 E Huron St Unit 2708
- 30 E Huron St Unit 1406
- 30 E Huron St Unit 2108
- 30 E Huron St Unit 2103
- 30 E Huron St Unit 1308
- 30 E Huron St Unit 4702
- 30 E Huron St Unit 3210
- 30 E Huron St Unit 4210
- 25 E Superior St Unit 903
- 25 E Superior St Unit 2805
- 25 E Superior St Unit 2501
- 25 E Superior St Unit 2402
- 25 E Superior St Unit 3401
- 21 E Huron St Unit 3204
- 21 E Huron St Unit 1404
- 21 E Huron St Unit 4301
- 21 E Huron St Unit 2601
