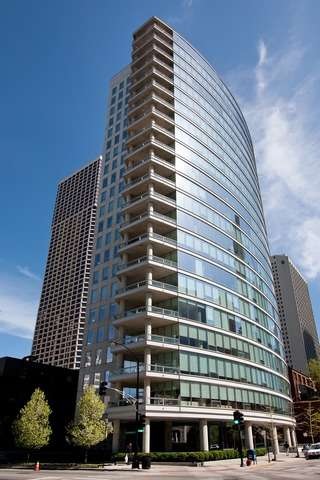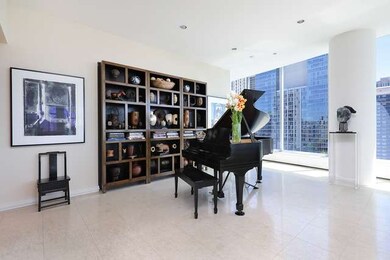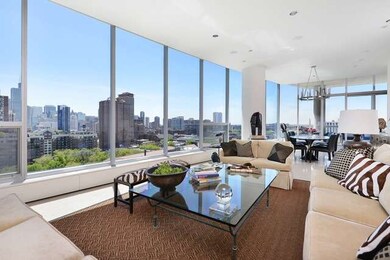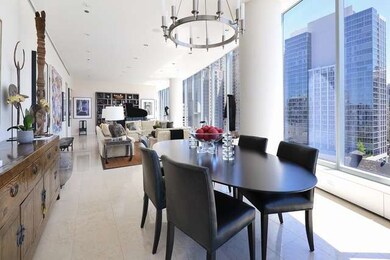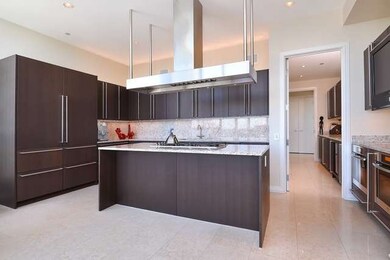
30 W Oak St Unit 15B Chicago, IL 60610
Rush-Division NeighborhoodEstimated Value: $3,013,000 - $3,506,000
Highlights
- Heated Driveway
- End Unit
- Stainless Steel Appliances
- Lincoln Park High School Rated A
- Double Oven
- 3-minute walk to Mariano (Louis) Park
About This Home
As of September 2014This designer owned, high floor residence shows like a model. Architecturally stunning w/ floor to ceiling windows & incredible city views. HIGHLY UPGRADED, no detail overlooked. Custom wall treatments, motorized shades, POLIFORM & POGGENPOHL cabinetry, BOYD lighting, PREMIERE Systems AV to name a few. Gracious room sizes & ultra functional layout. Luxury Master feat. 19x11 walk in closet & marble bath w/ heated fls.
Last Agent to Sell the Property
@properties Christie's International Real Estate License #475122145 Listed on: 06/09/2014

Property Details
Home Type
- Condominium
Est. Annual Taxes
- $45,130
Year Built
- 2006
Lot Details
- End Unit
- Southern Exposure
- East or West Exposure
HOA Fees
- $2,490 per month
Parking
- Attached Garage
- Heated Garage
- Garage Transmitter
- Garage Door Opener
- Heated Driveway
- Parking Included in Price
- Garage Is Owned
Home Design
- Slab Foundation
- Concrete Siding
Interior Spaces
- Entrance Foyer
- Storage
- Door Monitored By TV
Kitchen
- Breakfast Bar
- Butlers Pantry
- Double Oven
- Microwave
- High End Refrigerator
- Freezer
- Dishwasher
- Wine Cooler
- Stainless Steel Appliances
- Kitchen Island
- Disposal
Bedrooms and Bathrooms
- Walk-In Closet
- Primary Bathroom is a Full Bathroom
- Dual Sinks
- Separate Shower
Laundry
- Dryer
- Washer
Utilities
- Forced Air Heating and Cooling System
- Baseboard Heating
- Heating System Uses Gas
- Lake Michigan Water
Additional Features
- North or South Exposure
- Balcony
- City Lot
Listing and Financial Details
- Homeowner Tax Exemptions
Community Details
Pet Policy
- Pets Allowed
Security
- Storm Screens
Ownership History
Purchase Details
Home Financials for this Owner
Home Financials are based on the most recent Mortgage that was taken out on this home.Purchase Details
Home Financials for this Owner
Home Financials are based on the most recent Mortgage that was taken out on this home.Similar Homes in Chicago, IL
Home Values in the Area
Average Home Value in this Area
Purchase History
| Date | Buyer | Sale Price | Title Company |
|---|---|---|---|
| Smith Leslie | $3,625,000 | Proper Title Llc | |
| Elliott Margaret S | $2,010,000 | Near North National Title |
Mortgage History
| Date | Status | Borrower | Loan Amount |
|---|---|---|---|
| Open | Smith Leslie | $2,800,000 | |
| Previous Owner | Elliott Margaret S | $1,495,000 | |
| Previous Owner | Elliott Margaret S | $1,500,000 |
Property History
| Date | Event | Price | Change | Sq Ft Price |
|---|---|---|---|---|
| 09/02/2014 09/02/14 | Sold | $3,625,000 | -0.7% | $1,082 / Sq Ft |
| 06/12/2014 06/12/14 | Pending | -- | -- | -- |
| 06/09/2014 06/09/14 | For Sale | $3,649,000 | -- | $1,090 / Sq Ft |
Tax History Compared to Growth
Tax History
| Year | Tax Paid | Tax Assessment Tax Assessment Total Assessment is a certain percentage of the fair market value that is determined by local assessors to be the total taxable value of land and additions on the property. | Land | Improvement |
|---|---|---|---|---|
| 2024 | $45,130 | $206,678 | $25,038 | $181,640 |
| 2023 | $45,130 | $207,906 | $20,159 | $187,747 |
| 2022 | $45,130 | $222,836 | $20,159 | $202,677 |
| 2021 | $44,141 | $222,836 | $20,159 | $202,677 |
| 2020 | $56,875 | $258,412 | $14,111 | $244,301 |
| 2019 | $55,650 | $280,414 | $14,111 | $266,303 |
| 2018 | $54,713 | $280,414 | $14,111 | $266,303 |
| 2017 | $54,217 | $255,231 | $11,289 | $243,942 |
| 2016 | $50,620 | $255,231 | $11,289 | $243,942 |
| 2015 | $46,770 | $255,231 | $11,289 | $243,942 |
| 2014 | $36,683 | $200,278 | $9,071 | $191,207 |
| 2013 | $35,947 | $200,278 | $9,071 | $191,207 |
Agents Affiliated with this Home
-
Beth Wexner

Seller's Agent in 2014
Beth Wexner
@ Properties
(312) 296-3223
2 in this area
11 Total Sales
-
Hillary Levy
H
Buyer's Agent in 2014
Hillary Levy
Baird Warner
(312) 981-2382
4 Total Sales
Map
Source: Midwest Real Estate Data (MRED)
MLS Number: MRD08639484
APN: 17-04-424-055-1027
- 1030 N State St Unit 42L
- 1030 N State St Unit 39L
- 1030 N State St Unit 21K
- 1030 N State St Unit 29B
- 1030 N State St Unit 2L
- 1030 N State St Unit 31K
- 9 W Walton St Unit 1702
- 9 W Walton St Unit 601
- 9 W Walton St Unit 2802
- 9 W Walton St Unit 1402
- 33 E Bellevue Place Unit PH-W7
- 33 E Bellevue Place Unit 3W
- 11 E Walton St Unit 4902
- 34 E Bellevue Place
- 33 W Delaware Place Unit 18B
- 33 W Delaware Place Unit 19B
- 33 W Delaware Place Unit 10B
- 33 W Delaware Place Unit 12K
- 33 W Delaware Place Unit 22H
- 33 E Cedar St Unit 11A
- 30 W Oak St Unit 21A
- 30 W Oak St Unit 19B
- 30 W Oak St Unit 19A
- 30 W Oak St Unit 16B
- 30 W Oak St Unit 15B
- 30 W Oak St Unit 15A
- 30 W Oak St Unit 12A
- 30 W Oak St Unit 10B
- 30 W Oak St Unit 6D
- 30 W Oak St Unit 7B
- 30 W Oak St Unit 7A
- 30 W Oak St Unit 5C
- 30 W Oak St Unit 3A
- 30 W Oak St Unit 1A
- 30 W Oak St Unit 22B
- 30 W Oak St Unit 16A
- 30 W Oak St Unit 6C
- 30 W Oak St Unit 11B
- 30 W Oak St Unit 8B
- 30 W Oak St Unit 11A
