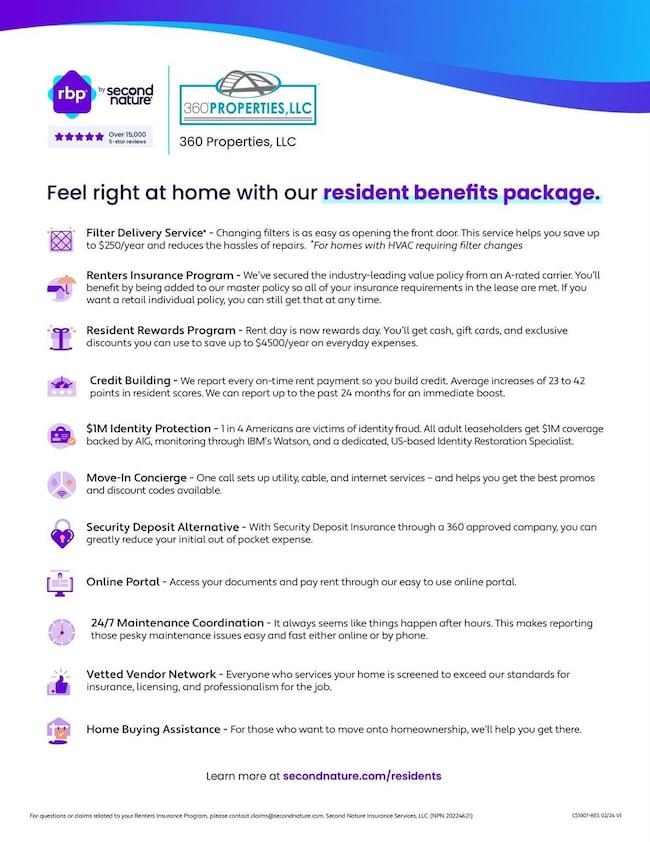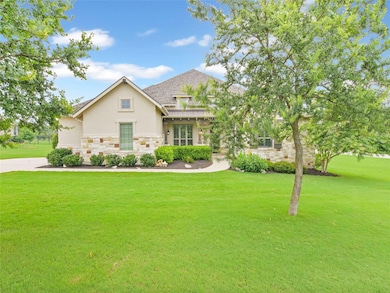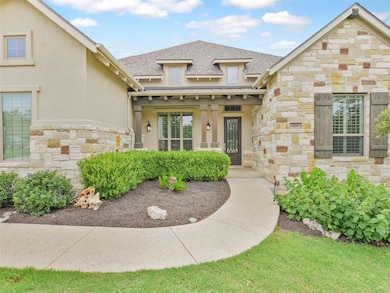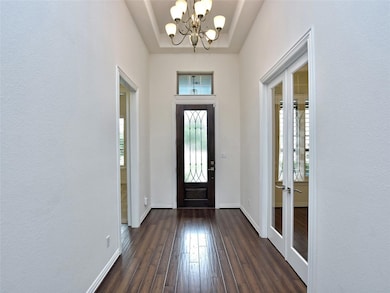300 Flintlock Dr Leander, TX 78641
Garey Park NeighborhoodHighlights
- 1.04 Acre Lot
- Open Floorplan
- Wooded Lot
- Florence W Stiles Middle Rated A
- Living Room with Fireplace
- Wood Flooring
About This Home
Stunning single story home in Regan's Overlook with 4 bedrooms, 3.5 baths, 3 car garage, and an office perched on just over an acre lot. Featuring high ceilings, timeless wood floors, abundant windows with shutters, and show stopping attentional to every detail. At the home's center is the bright and open kitchen with gorgeous granite counters, center island with bar seating, and stainless appliances including double ovens, built in microwave, refrigerator and gas cooktop. Brand new carpet in all bedrooms! Oversized primary bedroom with high ceilings and ceiling fan. Gorgeous ensuite primary bathroom with dual vanity, granite counters, ample cabinets, huge soaking tub and separate shower. With 3 additional bedrooms, 2 additional full bathrooms (one is a jack/jill style) + powder room, there is ample space for everyone! Huge covered patio with outdoor fireplace overlooks the lush lawn providing a peaceful retreat. This home offers luxury and comfort inside and out.
$100 Admin fee collected with application fee online (with 1st application). "RESIDENT BENEFIT PACKAGE" (included)
*ZERO PET DEPOSIT + PET APPS $30 (additional fees may apply if using a credit card) + Pet Fee monthly depending on FIDO Score (see attachment for FIDO levels).
Listing Agent
360 Properties, LLC Brokerage Phone: (512) 740-8082 License #0473376 Listed on: 07/18/2025
Co-Listing Agent
360 Properties, LLC Brokerage Phone: (512) 740-8082 License #0747251
Home Details
Home Type
- Single Family
Est. Annual Taxes
- $21,444
Year Built
- Built in 2015
Lot Details
- 1.04 Acre Lot
- West Facing Home
- Wrought Iron Fence
- Landscaped
- Gentle Sloping Lot
- Wooded Lot
- Dense Growth Of Small Trees
- Back Yard Fenced and Front Yard
Parking
- 3 Car Attached Garage
- Side Facing Garage
- Garage Door Opener
- Driveway
Home Design
- Slab Foundation
- Shingle Roof
- Stone Siding
- Stucco
Interior Spaces
- 3,064 Sq Ft Home
- 1-Story Property
- Open Floorplan
- Tray Ceiling
- High Ceiling
- Ceiling Fan
- Stone Fireplace
- Fireplace Features Masonry
- Double Pane Windows
- Shutters
- Blinds
- Entrance Foyer
- Living Room with Fireplace
- 2 Fireplaces
- Dining Area
- Neighborhood Views
- Fire and Smoke Detector
Kitchen
- Breakfast Bar
- Double Oven
- Gas Cooktop
- Microwave
- Dishwasher
- Stainless Steel Appliances
- Kitchen Island
- Granite Countertops
Flooring
- Wood
- Carpet
- Tile
Bedrooms and Bathrooms
- 4 Main Level Bedrooms
- Walk-In Closet
- Double Vanity
Accessible Home Design
- No Interior Steps
Outdoor Features
- Covered patio or porch
- Outdoor Fireplace
Schools
- Parkside Elementary School
- Stiles Middle School
- Rouse High School
Utilities
- Central Heating and Cooling System
- Vented Exhaust Fan
- Propane
- Septic Tank
Listing and Financial Details
- Security Deposit $3,600
- Tenant pays for all utilities
- The owner pays for association fees
- Renewal Option
- $75 Application Fee
- Assessor Parcel Number 17W370000A0104
- Tax Block A
Community Details
Overview
- Property has a Home Owners Association
- Reagans Overlook Ph 1 Subdivision
- Property managed by 360 Properties, LLC
Pet Policy
- Dogs and Cats Allowed
Map
Source: Unlock MLS (Austin Board of REALTORS®)
MLS Number: 1676664
APN: R529444
- 409 Flintlock Dr
- 605 Unity Dr
- 3417 Prairie Heights Dr
- 3013 Vista Heights Dr
- 3009 Vista Heights Dr
- 116 Folsom Ct
- 121 Waterford Ln
- 3671 Prosper Rd
- 3705 Prosper Rd
- 3913 Waxahachie Rd
- 3925 Waxahachie Rd
- 3921 Waxahachie Rd
- 3944 Fulton Dr
- 824 Purmela St
- 3924 Fulton Dr
- 3973 Waco Way
- 3916 Fulton Dr
- 3717 Prosper Rd
- 3675 Prosper Rd
- 916 Frisco Ln
- 3417 Prairie Heights Dr
- 2608 Palmera Ridge Blvd
- 3825 Waxahachie Rd
- 2628 San Bautista Way Unit 45
- 832 Azul Lagoon Dr Unit 7
- 2416 Belen Dr
- 1449 Boggy Creek Ranch Rd
- 16760 Ronald W Reagan Blvd
- 1604 Chapel Ranch Rd
- 3432 Charade Dr
- 3405 Charade Dr
- 3016 Ottawa St
- 1808 Donetto Dr
- 1901 Donetto Dr
- 2113 Bonavista Way
- 1645 Magnolia Farm Way
- 1249 Summerbrooke Cir Unit 37
- 2209 Santa Isabella Dr
- 120 Shady Spring Trail
- 2009 Caritas Dr







