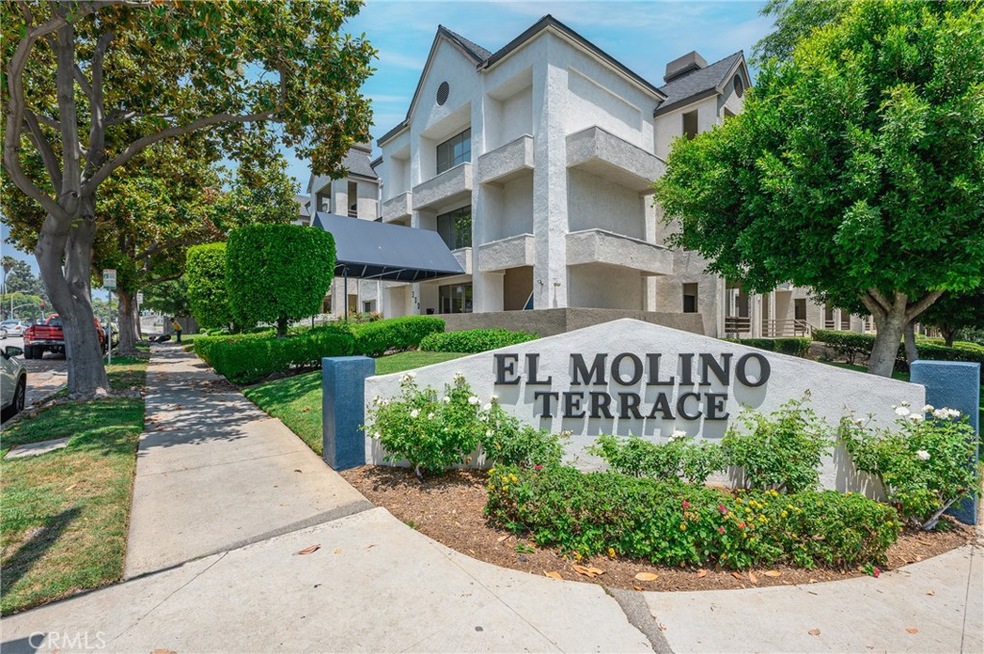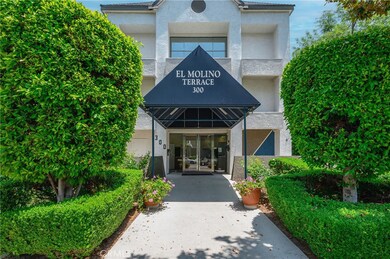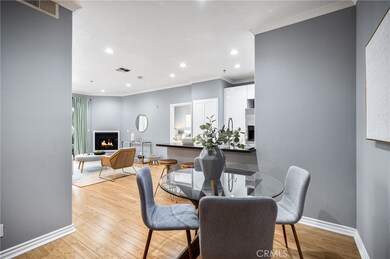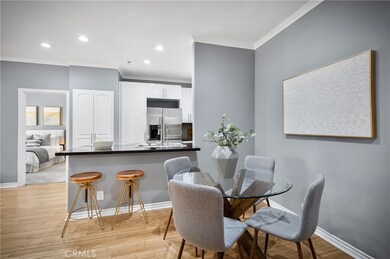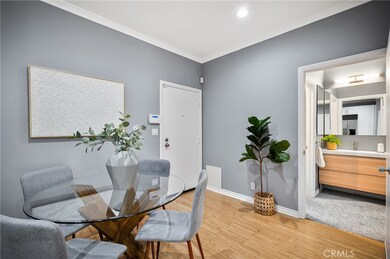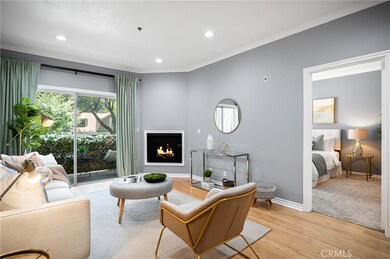
El Molino Terrace 300 N El Molino Ave Unit 123 Pasadena, CA 91101
Playhouse Village NeighborhoodEstimated Value: $665,000 - $771,000
Highlights
- Fitness Center
- In Ground Pool
- Gated Parking
- Blair High School Rated A-
- Primary Bedroom Suite
- 1.21 Acre Lot
About This Home
As of July 2022Welcome to this lovely end-unit condo situated on a quiet, tree-lined street near Pasadena's Playhouse District! This newer updated condo has elevated 9-ft ceiling with new LED recessed lights, bamboo hardwood flooring and corner fireplace in the main living area. Open updated kitchen with gleaming contemporary white cabinetry and dark stone counter-top that flows seamlessly to the living and dining areas is perfect for entertaining guests. Two bedrooms with en-suite full bathrooms are ideally positioned on either sides of the unit for privacy. Each bedroom has its own walk-in closet, window shutters and plush carpet. The private balcony just outside of the living room is the perfect setting for enjoying some fresh air while overlooking the picturesque neighborhood during any time of the day in this beautiful California weather. Refrigerator, 1-year new stacked washer and dryer, and new water filter system are included in addition to the built-in stainless steel kitchen appliances. Central air and heat with touchscreen WiFi-enabled thermostat. All windows are south-facing, making this a very quiet unit despite its convenient access. Building amenities include community pool and spa, barbeque area, fitness center and sauna, and community room. Unit has one assigned subterranean parking space and there are plenty of street-parking for guests. Just a stone throw away are the neighborhood cafes, restaurants and eateries, boutique stores, theaters and all the essentials in the heart of Pasadena. Don't wait or you'll miss out on making this gem your new home!
Last Agent to Sell the Property
Tendwell Realty & Invest. License #02052550 Listed on: 06/10/2022
Property Details
Home Type
- Condominium
Est. Annual Taxes
- $7,735
Year Built
- Built in 1987
Lot Details
- End Unit
- No Units Located Below
- 1 Common Wall
HOA Fees
- $495 Monthly HOA Fees
Parking
- 1 Car Attached Garage
- Parking Available
- Garage Door Opener
- Driveway Down Slope From Street
- Gated Parking
- Parking Lot
- Off-Street Parking
- Controlled Entrance
- Community Parking Structure
Home Design
- Traditional Architecture
- Turnkey
- Frame Construction
- Stucco
Interior Spaces
- 934 Sq Ft Home
- 3-Story Property
- Crown Molding
- Recessed Lighting
- Gas Fireplace
- Double Pane Windows
- Shutters
- Family Room Off Kitchen
- Living Room with Fireplace
- L-Shaped Dining Room
- Neighborhood Views
- Alarm System
Kitchen
- Open to Family Room
- Eat-In Kitchen
- Breakfast Bar
- Gas Oven
- Six Burner Stove
- Gas Range
- Microwave
- Water Line To Refrigerator
- Dishwasher
- Granite Countertops
- Disposal
Flooring
- Bamboo
- Carpet
- Laminate
- Vinyl
Bedrooms and Bathrooms
- 2 Main Level Bedrooms
- Primary Bedroom on Main
- Primary Bedroom Suite
- Double Master Bedroom
- Walk-In Closet
- 2 Full Bathrooms
- Bathtub with Shower
- Exhaust Fan In Bathroom
Laundry
- Laundry Room
- Laundry in Kitchen
- Stacked Washer and Dryer
Pool
- In Ground Pool
- Heated Spa
- In Ground Spa
- Fence Around Pool
Outdoor Features
- Living Room Balcony
- Exterior Lighting
Location
- Suburban Location
Schools
- Mckinley Elementary School
- Blair High School
Utilities
- Central Heating and Cooling System
- Hot Water Heating System
- Natural Gas Connected
Listing and Financial Details
- Tax Lot 1
- Tax Tract Number 44574
- Assessor Parcel Number 5723008060
- $264 per year additional tax assessments
Community Details
Overview
- Master Insurance
- 77 Units
- El Molino Terrace Association, Phone Number (909) 981-4131
- First Service Residential HOA
- Maintained Community
Amenities
- Community Barbecue Grill
- Clubhouse
Recreation
- Fitness Center
- Community Pool
- Community Spa
Pet Policy
- Pet Restriction
Security
- Resident Manager or Management On Site
- Card or Code Access
- Fire and Smoke Detector
- Fire Sprinkler System
Ownership History
Purchase Details
Home Financials for this Owner
Home Financials are based on the most recent Mortgage that was taken out on this home.Purchase Details
Home Financials for this Owner
Home Financials are based on the most recent Mortgage that was taken out on this home.Purchase Details
Home Financials for this Owner
Home Financials are based on the most recent Mortgage that was taken out on this home.Purchase Details
Home Financials for this Owner
Home Financials are based on the most recent Mortgage that was taken out on this home.Purchase Details
Home Financials for this Owner
Home Financials are based on the most recent Mortgage that was taken out on this home.Purchase Details
Home Financials for this Owner
Home Financials are based on the most recent Mortgage that was taken out on this home.Purchase Details
Home Financials for this Owner
Home Financials are based on the most recent Mortgage that was taken out on this home.Similar Homes in Pasadena, CA
Home Values in the Area
Average Home Value in this Area
Purchase History
| Date | Buyer | Sale Price | Title Company |
|---|---|---|---|
| Hexter James O | $667,000 | Chicago Title | |
| Lee Wei K | -- | Wfg National Title Company | |
| Yuan Wan | $543,000 | North American Title Company | |
| Pena Hilcia Cristina | $395,000 | Fidelity Sherman Oaks | |
| Chung Carol | -- | None Available | |
| Kim Carol | -- | Fidelity National Title Co | |
| Kim Carol | -- | Multiple | |
| Kim Carol | -- | Fidelity National Title Co | |
| Kim Carol | -- | Multiple | |
| Kim Carol | $310,000 | Investors Title Company |
Mortgage History
| Date | Status | Borrower | Loan Amount |
|---|---|---|---|
| Previous Owner | Lee Wei K | $386,000 | |
| Previous Owner | Lee Wei K | $386,000 | |
| Previous Owner | Yuan Wan | $393,750 | |
| Previous Owner | Pena Hilcia Cristina | $316,000 | |
| Previous Owner | Chung Carol | $335,500 | |
| Previous Owner | Kim Carol | $352,500 | |
| Previous Owner | Kim Carol | $247,992 | |
| Closed | Kim Carol | $61,998 |
Property History
| Date | Event | Price | Change | Sq Ft Price |
|---|---|---|---|---|
| 07/07/2022 07/07/22 | Sold | $667,000 | +11.5% | $714 / Sq Ft |
| 06/16/2022 06/16/22 | Pending | -- | -- | -- |
| 06/10/2022 06/10/22 | For Sale | $598,000 | +10.1% | $640 / Sq Ft |
| 02/19/2020 02/19/20 | Sold | $543,000 | +6.9% | $581 / Sq Ft |
| 01/16/2020 01/16/20 | Pending | -- | -- | -- |
| 01/07/2020 01/07/20 | For Sale | $508,000 | +28.6% | $544 / Sq Ft |
| 07/18/2014 07/18/14 | Sold | $395,000 | +1.7% | $423 / Sq Ft |
| 05/19/2014 05/19/14 | Pending | -- | -- | -- |
| 05/14/2014 05/14/14 | For Sale | $388,500 | -- | $416 / Sq Ft |
Tax History Compared to Growth
Tax History
| Year | Tax Paid | Tax Assessment Tax Assessment Total Assessment is a certain percentage of the fair market value that is determined by local assessors to be the total taxable value of land and additions on the property. | Land | Improvement |
|---|---|---|---|---|
| 2024 | $7,735 | $680,340 | $495,414 | $184,926 |
| 2023 | $7,669 | $667,000 | $485,700 | $181,300 |
| 2022 | $6,367 | $559,000 | $359,000 | $200,000 |
| 2021 | $6,113 | $548,624 | $392,019 | $156,605 |
| 2020 | $4,670 | $434,076 | $286,382 | $147,694 |
| 2019 | $4,680 | $425,566 | $280,767 | $144,799 |
| 2018 | $4,785 | $417,222 | $275,262 | $141,960 |
| 2016 | $4,624 | $401,023 | $264,574 | $136,449 |
| 2015 | $4,566 | $395,000 | $260,600 | $134,400 |
| 2014 | $4,295 | $359,539 | $255,508 | $104,031 |
Agents Affiliated with this Home
-
Gloria Chuang
G
Seller's Agent in 2022
Gloria Chuang
Tendwell Realty & Invest.
(626) 247-4068
2 in this area
21 Total Sales
-
Kerri Ross Terrill
K
Buyer's Agent in 2022
Kerri Ross Terrill
Ross Realty, Inc.
(626) 379-2126
1 in this area
9 Total Sales
-
Norma Mardelli

Seller's Agent in 2020
Norma Mardelli
Coldwell Banker Realty
(818) 400-3794
2 in this area
38 Total Sales
-
Chris Mardelli

Seller Co-Listing Agent in 2020
Chris Mardelli
Upside
(310) 571-5761
20 Total Sales
-
Freeman Wang

Buyer Co-Listing Agent in 2020
Freeman Wang
PARTNER Real Estate
(562) 947-7834
117 Total Sales
-
Luther Tsinoglou

Seller's Agent in 2014
Luther Tsinoglou
Compass
(626) 695-8650
1 in this area
62 Total Sales
About El Molino Terrace
Map
Source: California Regional Multiple Listing Service (CRMLS)
MLS Number: AR22116340
APN: 5723-008-060
- 300 N El Molino Ave Unit 118
- 300 N El Molino Ave Unit 319
- 286 N Madison Ave Unit 415
- 265 N Oakland Ave
- 515 N El Molino Ave
- 739 E Villa St
- 931 E Walnut St Unit 612
- 931 E Walnut St Unit 206
- 693 Santa Barbara St
- 582 N Oakland Ave
- 80 N Euclid Ave Unit 102
- 780 Earlham St
- 591 N Oakland Ave
- 679 Earlham St
- 449 N Catalina Ave Unit 207
- 73 1/2 N Catalina Ave
- 805 Earlham St
- 697 Mira Monte Place
- 39 S Los Robles Ave Unit 5012
- 39 S Los Robles Ave Unit 7003
- 300 N El Molino Ave
- 300 N El Molino Ave
- 300 N El Molino Ave Unit 206
- 300 N El Molino Ave Unit 327
- 300 N El Molino Ave Unit 326
- 300 N El Molino Ave Unit 325
- 300 N El Molino Ave Unit 323
- 300 N El Molino Ave Unit 321
- 300 N El Molino Ave Unit 315
- 300 N El Molino Ave Unit 314
- 300 N El Molino Ave Unit 310
- 300 N El Molino Ave Unit 308
- 300 N El Molino Ave Unit 305
- 300 N El Molino Ave Unit 101
- 300 N El Molino Ave Unit 303
- 300 N El Molino Ave Unit 227
- 300 N El Molino Ave Unit 226
- 300 N El Molino Ave Unit 225
- 300 N El Molino Ave Unit 224
- 300 N El Molino Ave Unit 223
