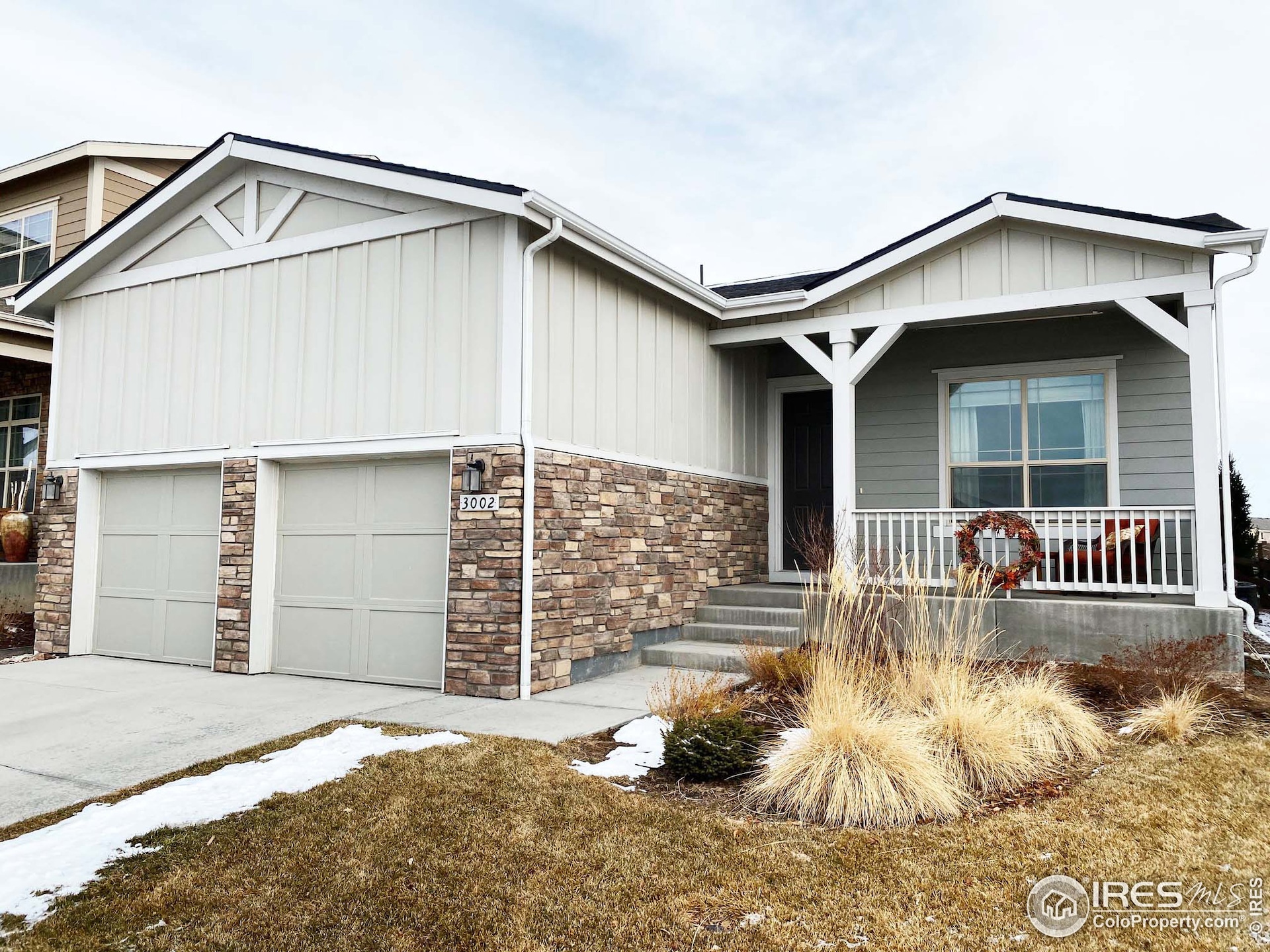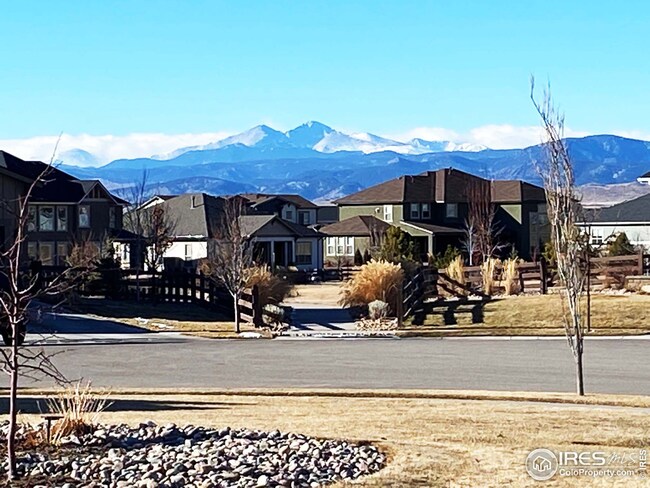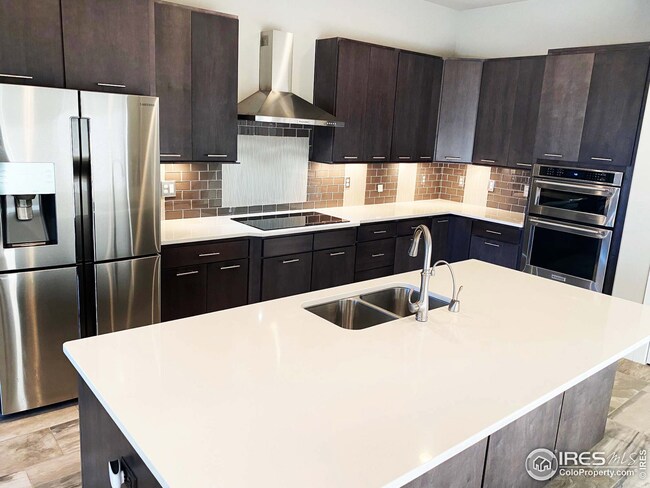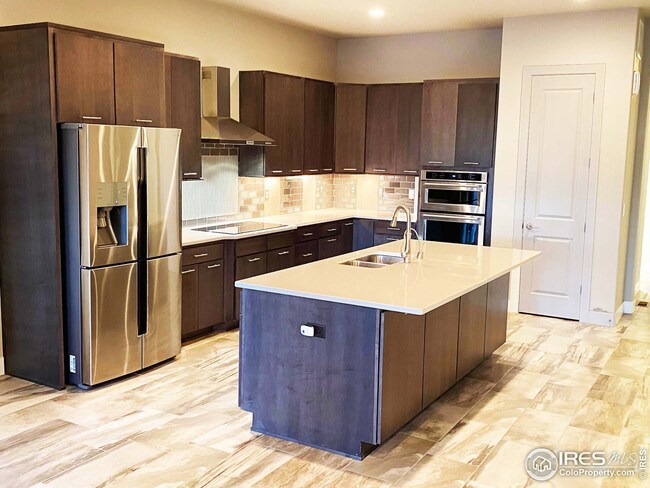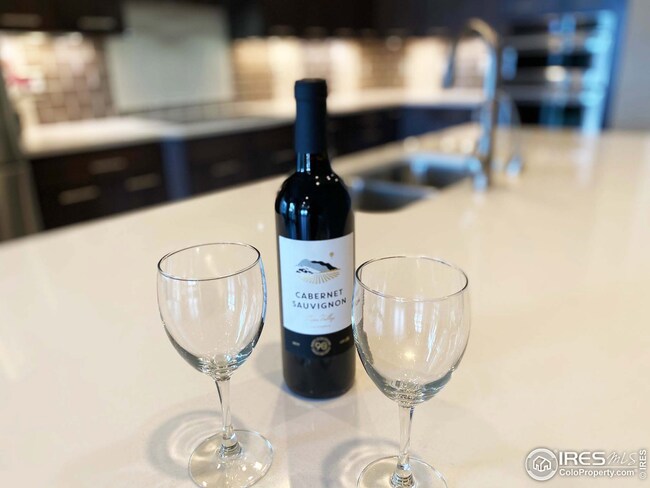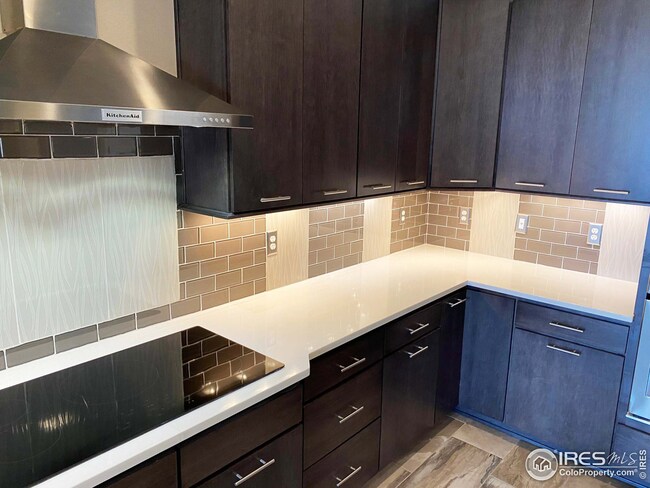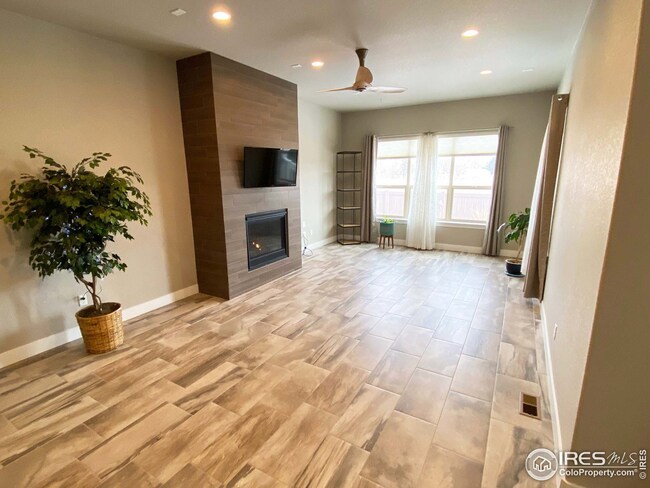
3002 Zephyr Rd Fort Collins, CO 80528
Kechter Farm NeighborhoodEstimated Value: $660,000 - $716,000
Highlights
- Fitness Center
- Spa
- Clubhouse
- Bacon Elementary School Rated A-
- Open Floorplan
- Contemporary Architecture
About This Home
As of April 2021Comfort, style and quality, "The Lindsey Country Manor." Gracious, single-story living in the Kechter Farms community with resort style amenities. Carefully appointed features: Luxury tile, 8-ft interior doors, white quartz counters, 42" European cabinets, premium SS appl, 10' ceilings, spacious owner's suite, elegant living room with gas fireplace, grand windows throughout. Versatile study/office/media room. Covered back patio; covered front porch. Custom landscaped backyard. Longs Peak view front; open space in back. Trails, parks, and an amazing clubhouse with a large pool, hot tub, and gym. Great for entertaining or just relaxing.
Home Details
Home Type
- Single Family
Est. Annual Taxes
- $3,105
Year Built
- Built in 2019
Lot Details
- 5,943 Sq Ft Lot
- Open Space
- Southern Exposure
- Southwest Facing Home
- Wood Fence
- Level Lot
- Sprinkler System
HOA Fees
- $114 Monthly HOA Fees
Parking
- 2 Car Attached Garage
- Oversized Parking
- Garage Door Opener
Home Design
- Contemporary Architecture
- Wood Frame Construction
- Composition Roof
- Concrete Siding
- Stone
Interior Spaces
- 1,977 Sq Ft Home
- 1-Story Property
- Open Floorplan
- Ceiling height of 9 feet or more
- Ceiling Fan
- Gas Fireplace
- Double Pane Windows
- Window Treatments
- Bay Window
- Living Room with Fireplace
- Home Office
- Crawl Space
Kitchen
- Eat-In Kitchen
- Electric Oven or Range
- Self-Cleaning Oven
- Microwave
- Dishwasher
- Kitchen Island
- Disposal
Flooring
- Carpet
- Tile
Bedrooms and Bathrooms
- 2 Bedrooms
- Walk-In Closet
- Primary bathroom on main floor
- Walk-in Shower
Laundry
- Laundry on main level
- Dryer
- Washer
- Sink Near Laundry
Outdoor Features
- Spa
- Patio
- Exterior Lighting
Location
- Mineral Rights Excluded
Schools
- Bacon Elementary School
- Preston Middle School
- Fossil Ridge High School
Utilities
- Humidity Control
- Forced Air Heating and Cooling System
- High Speed Internet
- Cable TV Available
Listing and Financial Details
- Assessor Parcel Number R1656794
Community Details
Overview
- Association fees include common amenities, trash, management
- Built by Toll Brothers
- Kechter Farm Subdivision
Amenities
- Clubhouse
Recreation
- Community Playground
- Fitness Center
- Community Pool
- Park
Ownership History
Purchase Details
Home Financials for this Owner
Home Financials are based on the most recent Mortgage that was taken out on this home.Purchase Details
Similar Homes in Fort Collins, CO
Home Values in the Area
Average Home Value in this Area
Purchase History
| Date | Buyer | Sale Price | Title Company |
|---|---|---|---|
| Campbell Michael P | $555,000 | Guaranteed Title Group Llc | |
| Clark Daryl D | $496,717 | Westminster Title |
Mortgage History
| Date | Status | Borrower | Loan Amount |
|---|---|---|---|
| Open | Campbell Michael P | $355,000 |
Property History
| Date | Event | Price | Change | Sq Ft Price |
|---|---|---|---|---|
| 07/18/2022 07/18/22 | Off Market | $555,000 | -- | -- |
| 04/19/2021 04/19/21 | Sold | $555,000 | -1.8% | $281 / Sq Ft |
| 03/02/2021 03/02/21 | Price Changed | $565,000 | -0.7% | $286 / Sq Ft |
| 02/02/2021 02/02/21 | For Sale | $569,000 | -- | $288 / Sq Ft |
Tax History Compared to Growth
Tax History
| Year | Tax Paid | Tax Assessment Tax Assessment Total Assessment is a certain percentage of the fair market value that is determined by local assessors to be the total taxable value of land and additions on the property. | Land | Improvement |
|---|---|---|---|---|
| 2025 | $4,199 | $46,659 | $12,094 | $34,565 |
| 2024 | $4,001 | $46,659 | $12,094 | $34,565 |
| 2022 | $3,552 | $36,835 | $9,278 | $27,557 |
| 2021 | $3,591 | $37,895 | $9,545 | $28,350 |
| 2020 | $3,093 | $32,361 | $8,852 | $23,509 |
| 2019 | $3,105 | $32,361 | $8,852 | $23,509 |
| 2018 | $2,864 | $30,752 | $8,914 | $21,838 |
| 2017 | $2,855 | $30,752 | $8,914 | $21,838 |
| 2016 | $1,161 | $12,441 | $12,441 | $0 |
| 2015 | $510 | $5,500 | $5,500 | $0 |
Agents Affiliated with this Home
-
Jan Bertholf
J
Seller's Agent in 2021
Jan Bertholf
Group Mulberry
2 in this area
29 Total Sales
-
Morgan Phillips

Buyer's Agent in 2021
Morgan Phillips
RE/MAX
(303) 565-9536
1 in this area
68 Total Sales
Map
Source: IRES MLS
MLS Number: 932520
APN: 86084-21-037
- 3050 Zephyr Rd
- 6582 Rookery Rd
- 3173 Kingfisher Ct
- 6565 Rookery Rd
- 2615 Eagle Roost Place
- 6102 Estuary Ct
- 5921 Medlar Place
- 2608 Hawks Perch Ct
- 6309 Fall Harvest Way
- 3450 Lost Lake Place Unit L3
- 5850 Dripping Rock Ln Unit D-103
- 5850 Dripping Rock Ln Unit G102
- 5850 Dripping Rock Ln Unit F201
- 5850 Dripping Rock Ln
- 5945 Sapling St
- 6127 Westchase Rd
- 6208 Treestead Ct
- 5639 Cardinal Flower Ct
- 2502 Owens Ave Unit 201
- 3480 Egret Ln
- 3002 Zephyr Rd
- 3008 Zephyr Rd
- 2968 Zephyr Rd
- 3014 Zephyr Rd
- 2962 Zephyr Rd
- 3020 Zephyr Rd
- 2956 Zephyr Rd
- 6203 Swainsons Hawk Place
- 3026 Zephyr Rd
- 2950 Zephyr Rd
- 3032 Zephyr Rd
- 2944 Zephyr Rd
- 2947 Zephyr Rd
- 3038 Zephyr Rd
- 6208 Swainsons Hawk Place
- 6209 Swainsons Hawk Place
- 2938 Zephyr Rd
- 3044 Zephyr Rd
- 2935 Zephyr Rd
- 2932 Zephyr Rd
