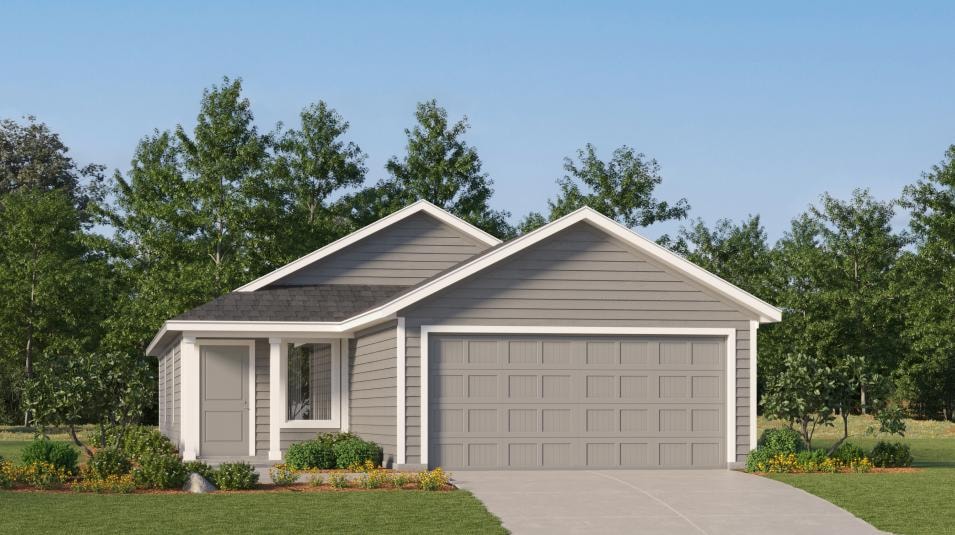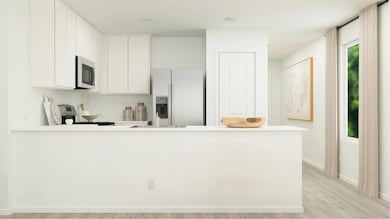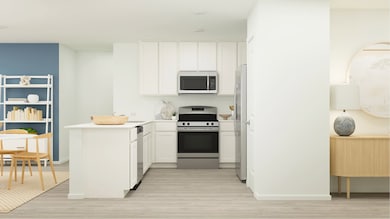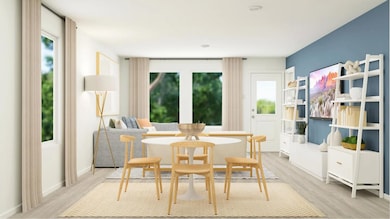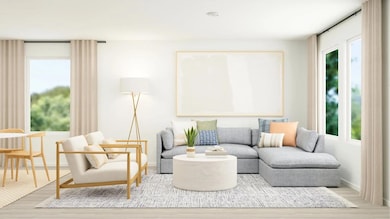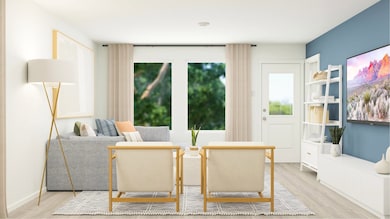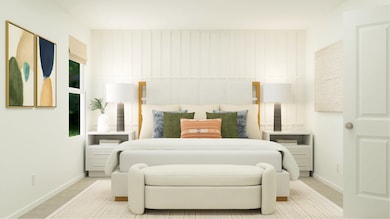
3004 Burmese St Providence Village, TX 76227
Estimated payment $1,737/month
Total Views
345
3
Beds
2
Baths
1,266
Sq Ft
$210
Price per Sq Ft
Highlights
- New Construction
- Tennis Courts
- Park
- Community Pool
- Community Center
- Greenbelt
About This Home
This single-level home showcases a spacious open floorplan shared between the kitchen, dining area and family room for easy entertaining during gatherings. An owner’s suite enjoys a private location in a rear corner of the home, complemented by an en-suite bathroom and walk-in closet. There are two secondary bedrooms along the side of the home, which are ideal for household members and hosting overnight guests.
Home Details
Home Type
- Single Family
Parking
- 2 Car Garage
Home Design
- New Construction
- Quick Move-In Home
- Oakridge Plan
Interior Spaces
- 1,266 Sq Ft Home
- 1-Story Property
Bedrooms and Bathrooms
- 3 Bedrooms
- 2 Full Bathrooms
Community Details
Overview
- Actively Selling
- Built by Lennar
- Foree Ranch Cottage Collection Subdivision
- Greenbelt
Amenities
- Community Center
Recreation
- Tennis Courts
- Baseball Field
- Community Basketball Court
- Community Playground
- Community Pool
- Park
- Trails
Sales Office
- 3004 Tersk Road
- Providence Village, TX 76227
- 866-314-4477
- Builder Spec Website
Office Hours
- Mon 10-7 | Tue 10-7 | Wed 10-7 | Thu 10-7 | Fri 10-7 | Sat 10-7 | Sun 12-7
Map
Create a Home Valuation Report for This Property
The Home Valuation Report is an in-depth analysis detailing your home's value as well as a comparison with similar homes in the area
Similar Homes in the area
Home Values in the Area
Average Home Value in this Area
Property History
| Date | Event | Price | Change | Sq Ft Price |
|---|---|---|---|---|
| 07/16/2025 07/16/25 | Price Changed | $265,600 | 0.0% | $210 / Sq Ft |
| 07/14/2025 07/14/25 | For Sale | $265,600 | -10.0% | $210 / Sq Ft |
| 07/13/2025 07/13/25 | For Sale | $294,999 | -- | $233 / Sq Ft |
Nearby Homes
- 12197 Steeplechase Dr
- 3108 Tokara St
- 12209 Steeplechase Dr
- 3037 Burmese St
- 3021 Burmese St
- 3029 Burmese St
- 11321 Rodeo Dr
- 11300 Rodeo Dr
- 3005 Burmese St
- 12048 Karabair Way
- 3132 Tokara St
- 4000 Belmont Dr
- 4004 Belmont Dr
- 3000 Nokota Pkwy
- 12113 Morgan Dr
- 10016 Pentro Pkwy
- 12172 Morgan Dr
- 4057 Criollo Ct
- 3201 Tokara St
- 12141 Morgan Dr
- 4100 Belmont Dr
- 12101 Morgan Dr
- 12013 Karabair Way
- 11000 Triple Crown Ct
- 2021 Bridgeport Dr
- 1820 Plymouth Dr
- 1908 Monchino Place
- 9910 Wethers Field Cir
- 1905 Hartwell Ct
- 5933 Revere Dr
- 5916 Hopkins Dr
- 5924 Hopkins Dr
- 2100 Dewitt Ln
- 10028 Hanover Dr
- 3101 Tokara St
- 3117 Tokara St
- 3045 Tokara St
- 3041 Tokara St
- 3261 Kiso Pkwy
- 9846 Cedarcrest Dr
