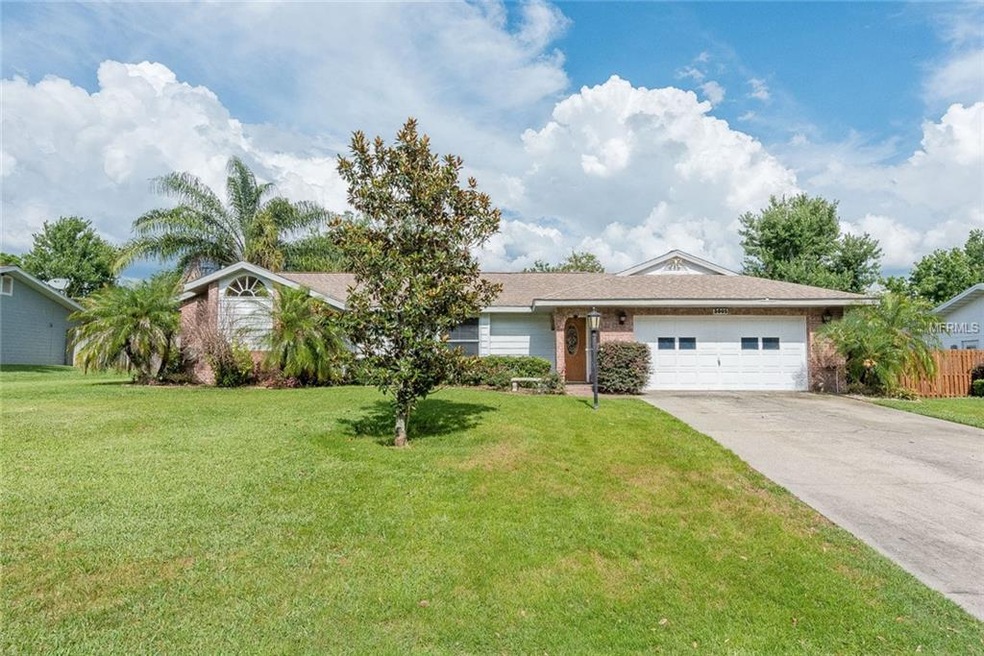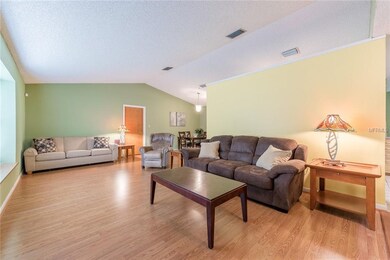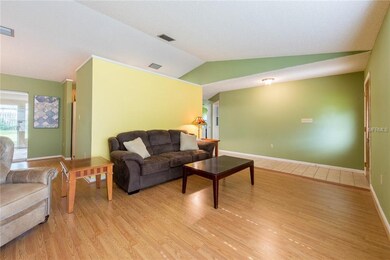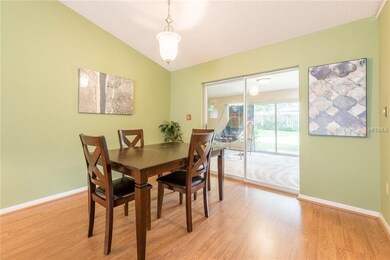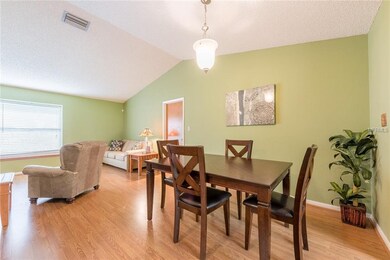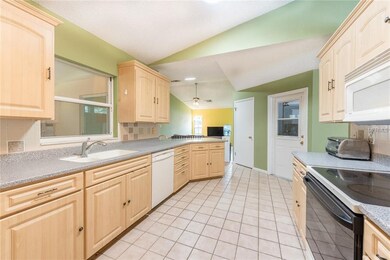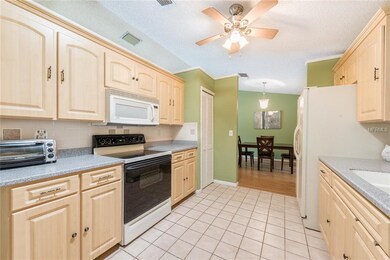
3005 Colfax St Eustis, FL 32726
Highlights
- Access To Lake
- Vaulted Ceiling
- Sun or Florida Room
- Lake View
- Separate Formal Living Room
- Solid Surface Countertops
About This Home
As of January 2021Whether you're a first-time home buyer or investor, you'll appreciate this spacious lot on a ¼ acre, NO HOA, and stunning WATER VIEWS. Functional floor plan offers plenty of entertainment space showcasing vaulted ceilings, easy care tile & wood laminate floors throughout, plus large windows with VIEWS of the POND. The kitchen is designed with the home chef in mind with plenty of counter & cabinet space, quality appliances, and a breakfast bar. Split plan delivers a private master retreat with a master bath boasting dual sinks and a large walk-in shower. Spacious secondary bedrooms add to the appeal of this home. The Florida room is ideal for gatherings – with sliding doors from the dining area and the family room. The extensive backyard allows you to enjoy family cookouts and offers plenty of room to add a pool or start a garden. Lounge by the charming pergola or utilize your shed for additional storage. Conveniently located only minutes from downtown Eustis and historic Mt. Dora. Mount Dora is known for all the great festivals throughout the year – experience lots of shopping in the historic downtown area with plenty of dining choices. Easy access to HWY 441 and 429. With room to entertain inside and out, this house is the perfect place to call home!
Last Agent to Sell the Property
WEMERT GROUP REALTY LLC License #3044371 Listed on: 05/24/2018

Home Details
Home Type
- Single Family
Est. Annual Taxes
- $2,817
Year Built
- Built in 1986
Lot Details
- 0.26 Acre Lot
- Fenced
- Mature Landscaping
- Landscaped with Trees
- Property is zoned SR
Parking
- 2 Car Attached Garage
- Garage Door Opener
- Open Parking
Home Design
- Slab Foundation
- Shingle Roof
- Block Exterior
- Stucco
Interior Spaces
- 1,840 Sq Ft Home
- Vaulted Ceiling
- Ceiling Fan
- Sliding Doors
- Family Room
- Separate Formal Living Room
- Breakfast Room
- Formal Dining Room
- Sun or Florida Room
- Lake Views
Kitchen
- Eat-In Kitchen
- Range<<rangeHoodToken>>
- Dishwasher
- Solid Surface Countertops
- Disposal
Flooring
- Laminate
- Ceramic Tile
Bedrooms and Bathrooms
- 3 Bedrooms
- Split Bedroom Floorplan
- Walk-In Closet
- 2 Full Bathrooms
Outdoor Features
- Access To Lake
- Enclosed patio or porch
- Gazebo
- Shed
- Rain Gutters
Location
- City Lot
Schools
- Triangle Elementary School
- Eustis Middle School
- Eustis High School
Utilities
- Central Heating and Cooling System
- Electric Water Heater
Community Details
- No Home Owners Association
- Eustis Belmont Heights Subdivision
Listing and Financial Details
- Down Payment Assistance Available
- Visit Down Payment Resource Website
- Legal Lot and Block 4 / 11
- Assessor Parcel Number 24-19-26-010101100400
Ownership History
Purchase Details
Home Financials for this Owner
Home Financials are based on the most recent Mortgage that was taken out on this home.Purchase Details
Home Financials for this Owner
Home Financials are based on the most recent Mortgage that was taken out on this home.Purchase Details
Home Financials for this Owner
Home Financials are based on the most recent Mortgage that was taken out on this home.Purchase Details
Home Financials for this Owner
Home Financials are based on the most recent Mortgage that was taken out on this home.Purchase Details
Similar Homes in Eustis, FL
Home Values in the Area
Average Home Value in this Area
Purchase History
| Date | Type | Sale Price | Title Company |
|---|---|---|---|
| Warranty Deed | $263,000 | Nona Title Inc | |
| Warranty Deed | $211,000 | Nona Title Inc | |
| Warranty Deed | $185,900 | First International Title In | |
| Warranty Deed | $164,900 | Attorney | |
| Warranty Deed | $120,000 | -- |
Mortgage History
| Date | Status | Loan Amount | Loan Type |
|---|---|---|---|
| Previous Owner | $248,900 | New Conventional | |
| Previous Owner | $207,178 | FHA | |
| Previous Owner | $182,532 | FHA | |
| Previous Owner | $83,600 | New Conventional | |
| Previous Owner | $118,000 | Unknown |
Property History
| Date | Event | Price | Change | Sq Ft Price |
|---|---|---|---|---|
| 01/25/2021 01/25/21 | Sold | $262,000 | -3.0% | $115 / Sq Ft |
| 11/24/2020 11/24/20 | Pending | -- | -- | -- |
| 11/20/2020 11/20/20 | Price Changed | $270,000 | -1.8% | $118 / Sq Ft |
| 09/25/2020 09/25/20 | For Sale | $275,000 | 0.0% | $121 / Sq Ft |
| 09/17/2020 09/17/20 | Pending | -- | -- | -- |
| 08/26/2020 08/26/20 | For Sale | $275,000 | +30.3% | $121 / Sq Ft |
| 07/27/2018 07/27/18 | Sold | $211,000 | -1.9% | $115 / Sq Ft |
| 06/11/2018 06/11/18 | Pending | -- | -- | -- |
| 05/24/2018 05/24/18 | For Sale | $215,000 | -- | $117 / Sq Ft |
Tax History Compared to Growth
Tax History
| Year | Tax Paid | Tax Assessment Tax Assessment Total Assessment is a certain percentage of the fair market value that is determined by local assessors to be the total taxable value of land and additions on the property. | Land | Improvement |
|---|---|---|---|---|
| 2025 | $4,408 | $278,620 | -- | -- |
| 2024 | $4,408 | $278,620 | -- | -- |
| 2023 | $4,408 | $262,640 | $0 | $0 |
| 2022 | $4,343 | $254,990 | $27,951 | $227,039 |
| 2021 | $4,350 | $214,057 | $0 | $0 |
| 2020 | $4,468 | $213,791 | $0 | $0 |
| 2019 | $4,081 | $188,414 | $0 | $0 |
| 2018 | $2,605 | $164,420 | $0 | $0 |
| 2017 | $2,817 | $131,338 | $0 | $0 |
| 2016 | $2,644 | $121,638 | $0 | $0 |
| 2015 | $2,581 | $119,232 | $0 | $0 |
| 2014 | $2,329 | $103,948 | $0 | $0 |
Agents Affiliated with this Home
-
Jennifer Wemert

Seller's Agent in 2021
Jennifer Wemert
WEMERT GROUP REALTY LLC
(321) 567-1293
18 in this area
3,585 Total Sales
-
Brad Wallace
B
Seller Co-Listing Agent in 2021
Brad Wallace
WEMERT GROUP REALTY LLC
(407) 375-5994
2 in this area
91 Total Sales
-
Ron Espittia

Buyer's Agent in 2021
Ron Espittia
GALLERY 54 REALTY LLC
(352) 396-2851
3 in this area
53 Total Sales
-
Corey Welch

Seller Co-Listing Agent in 2018
Corey Welch
WEMERT GROUP REALTY LLC
(407) 462-9915
4 in this area
291 Total Sales
Map
Source: Stellar MLS
MLS Number: O5709215
APN: 24-19-26-0101-011-00400
- 2947 Aldrich St
- 0 Lakeshore Ct Unit MFRO6158632
- 1250 Tangerine Ct
- 1399 Old Mount Dora Rd
- 18200 Us-441 S
- Lots 31 & 32 Us-441 S
- 3011 Lake Woodward Dr
- 2190 Northland Rd
- 2961 Northland Rd
- 1810 Pineway Ct
- 3400 Foxboro Ct
- 631 Old Mount Dora Rd
- 2537 E Crooked Lake Dr
- 2450 Topping Place
- 0 E Crooked Lake Dr Unit A11673172
- 2422 Topping Place
- 2187 Palmetto Rd
- 534 Two Lakes Ln
- 2681 Palmetto Rd
- 2309 Fairview Ct
