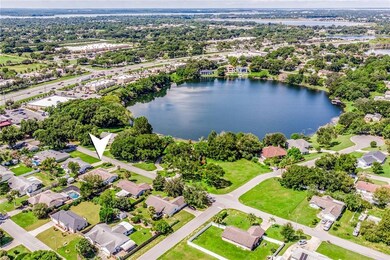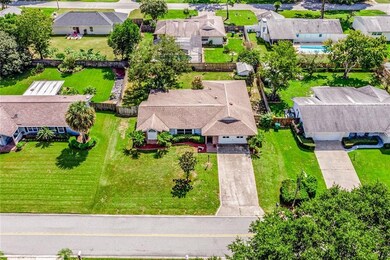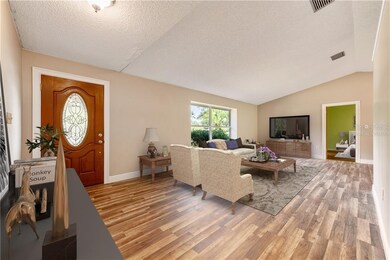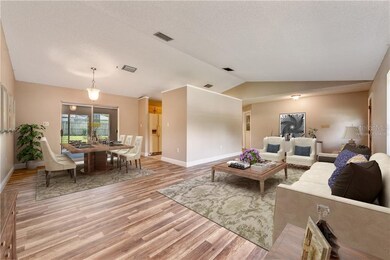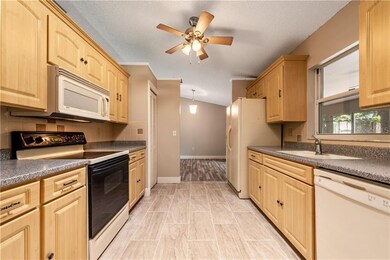
3005 Colfax St Eustis, FL 32726
Highlights
- Water Views
- Solid Surface Countertops
- Family Room Off Kitchen
- Bonus Room
- Separate Outdoor Workshop
- Skylights
About This Home
As of January 2021One or more photo(s) has been virtually staged. Whether you're a first-time home buyer or investor, you'll appreciate this spacious ¼ ACRE LOT with *NO HOA*, OPEN & SPLIT BEDROOM FLOOR PLANS and amazing VIEWS of LAKE LOUISE! The functional floor plan offers plenty of entertainment space in the LIVING/DINING ROOM COMBO, showcasing VAULTED CEILINGS, easy care WOOD LAMINATE floors throughout, plus large windows with VIEWS of the LAKE. The DINING ROOM features SLIDING DOORS that lead to the enormous FLORIDA ROOM. The Galley Style KITCHEN offers UPDATED TILE FLOORS, SOLID WOOD CABINETS with CROWN MOLDING, tiled backsplash, quality appliances, and a BREAKFAST BAR that opens to the FAMILY ROOM. For casual dining, you'll find a cozy EAT-IN NOOK just off the kitchen with SLIDING DOORS that lead to the FLORIDA ROOM and the FAMILY ROOM boasts TWO large windows with lots of NATURAL LIGHT. SPLIT PLAN delivers a PRIVATE PRIMARY SUITE where the VAULTED CEILINGS continue and SLIDING DOORS giving access to the FLORIDA ROOM. The a PRIMARY BATHROOM features an UPDATED DUAL SINK VANITY, decorative mirrors and a large walk-in shower. Spacious secondary bedrooms and another FULL bathroom, adds to the appeal of this home. The FLORIDA ROOM is perfect for gatherings with friends and family, offering sliding doors from the dining area and the family room. The extensive FULLY FENCED BACKYARD allows you to enjoy family cookouts and offers plenty of room to add a pool or even start a garden! Relax in the charming pergola, embracing the sounds of the wind flowing through the leaves. The quiet community of Eustis Belmont Heights is conveniently located only minutes from DOWNTOWN Eustis and HISTORIC Mt. Dora. Known for all the great festivals throughout the year – experience lots of shopping in the historic downtown area with plenty of dining choices. Easy access to HWY 441 and 429. With room to entertain inside and out, this house is the perfect place to call home! **Tour this property virtually on Zillow!**
Last Agent to Sell the Property
WEMERT GROUP REALTY LLC License #3044371 Listed on: 08/26/2020

Home Details
Home Type
- Single Family
Est. Annual Taxes
- $4,081
Year Built
- Built in 1986
Lot Details
- 0.26 Acre Lot
- Lot Dimensions are 94x120
- West Facing Home
- Fenced
- Irrigation
- Property is zoned SR
Parking
- 2 Car Attached Garage
- Workshop in Garage
- Garage Door Opener
- Driveway
Home Design
- Brick Exterior Construction
- Slab Foundation
- Shingle Roof
- Block Exterior
- Stucco
Interior Spaces
- 2,282 Sq Ft Home
- 1-Story Property
- Ceiling Fan
- Skylights
- Sliding Doors
- Family Room Off Kitchen
- Bonus Room
- Water Views
- Attic Ventilator
- Laundry in Garage
Kitchen
- Eat-In Kitchen
- Range<<rangeHoodToken>>
- <<microwave>>
- Dishwasher
- Solid Surface Countertops
Flooring
- Laminate
- Tile
Bedrooms and Bathrooms
- 3 Bedrooms
- Split Bedroom Floorplan
- Walk-In Closet
- 2 Full Bathrooms
Outdoor Features
- Patio
- Separate Outdoor Workshop
- Shed
- Rain Gutters
- Side Porch
Schools
- Triangle Elementary School
- Eustis Middle School
- Eustis High School
Utilities
- Central Air
- Heating Available
- Septic Tank
- High Speed Internet
- Cable TV Available
Listing and Financial Details
- Legal Lot and Block 4 / 011
- Assessor Parcel Number 24-19-26-0101-011-00400
Ownership History
Purchase Details
Home Financials for this Owner
Home Financials are based on the most recent Mortgage that was taken out on this home.Purchase Details
Home Financials for this Owner
Home Financials are based on the most recent Mortgage that was taken out on this home.Purchase Details
Home Financials for this Owner
Home Financials are based on the most recent Mortgage that was taken out on this home.Purchase Details
Home Financials for this Owner
Home Financials are based on the most recent Mortgage that was taken out on this home.Purchase Details
Similar Homes in Eustis, FL
Home Values in the Area
Average Home Value in this Area
Purchase History
| Date | Type | Sale Price | Title Company |
|---|---|---|---|
| Warranty Deed | $263,000 | Nona Title Inc | |
| Warranty Deed | $211,000 | Nona Title Inc | |
| Warranty Deed | $185,900 | First International Title In | |
| Warranty Deed | $164,900 | Attorney | |
| Warranty Deed | $120,000 | -- |
Mortgage History
| Date | Status | Loan Amount | Loan Type |
|---|---|---|---|
| Previous Owner | $248,900 | New Conventional | |
| Previous Owner | $207,178 | FHA | |
| Previous Owner | $182,532 | FHA | |
| Previous Owner | $83,600 | New Conventional | |
| Previous Owner | $118,000 | Unknown |
Property History
| Date | Event | Price | Change | Sq Ft Price |
|---|---|---|---|---|
| 01/25/2021 01/25/21 | Sold | $262,000 | -3.0% | $115 / Sq Ft |
| 11/24/2020 11/24/20 | Pending | -- | -- | -- |
| 11/20/2020 11/20/20 | Price Changed | $270,000 | -1.8% | $118 / Sq Ft |
| 09/25/2020 09/25/20 | For Sale | $275,000 | 0.0% | $121 / Sq Ft |
| 09/17/2020 09/17/20 | Pending | -- | -- | -- |
| 08/26/2020 08/26/20 | For Sale | $275,000 | +30.3% | $121 / Sq Ft |
| 07/27/2018 07/27/18 | Sold | $211,000 | -1.9% | $115 / Sq Ft |
| 06/11/2018 06/11/18 | Pending | -- | -- | -- |
| 05/24/2018 05/24/18 | For Sale | $215,000 | -- | $117 / Sq Ft |
Tax History Compared to Growth
Tax History
| Year | Tax Paid | Tax Assessment Tax Assessment Total Assessment is a certain percentage of the fair market value that is determined by local assessors to be the total taxable value of land and additions on the property. | Land | Improvement |
|---|---|---|---|---|
| 2025 | $4,408 | $278,620 | -- | -- |
| 2024 | $4,408 | $278,620 | -- | -- |
| 2023 | $4,408 | $262,640 | $0 | $0 |
| 2022 | $4,343 | $254,990 | $27,951 | $227,039 |
| 2021 | $4,350 | $214,057 | $0 | $0 |
| 2020 | $4,468 | $213,791 | $0 | $0 |
| 2019 | $4,081 | $188,414 | $0 | $0 |
| 2018 | $2,605 | $164,420 | $0 | $0 |
| 2017 | $2,817 | $131,338 | $0 | $0 |
| 2016 | $2,644 | $121,638 | $0 | $0 |
| 2015 | $2,581 | $119,232 | $0 | $0 |
| 2014 | $2,329 | $103,948 | $0 | $0 |
Agents Affiliated with this Home
-
Jennifer Wemert

Seller's Agent in 2021
Jennifer Wemert
WEMERT GROUP REALTY LLC
(321) 567-1293
18 in this area
3,586 Total Sales
-
Brad Wallace
B
Seller Co-Listing Agent in 2021
Brad Wallace
WEMERT GROUP REALTY LLC
(407) 375-5994
2 in this area
91 Total Sales
-
Ron Espittia

Buyer's Agent in 2021
Ron Espittia
GALLERY 54 REALTY LLC
(352) 396-2851
3 in this area
52 Total Sales
-
Corey Welch

Seller Co-Listing Agent in 2018
Corey Welch
WEMERT GROUP REALTY LLC
(407) 462-9915
4 in this area
292 Total Sales
Map
Source: Stellar MLS
MLS Number: O5887753
APN: 24-19-26-0101-011-00400
- 2947 Aldrich St
- 0 Lakeshore Ct Unit MFRO6158632
- 1250 Tangerine Ct
- 18200 Us-441 S
- Lots 31 & 32 Us-441 S
- 1399 Old Mount Dora Rd
- 2190 Northland Rd
- 3011 Lake Woodward Dr
- 2961 Northland Rd
- 1810 Pineway Ct
- 3400 Foxboro Ct
- 2537 E Crooked Lake Dr
- 2187 Palmetto Rd
- 2450 Topping Place
- 631 Old Mount Dora Rd
- 2681 Palmetto Rd
- 2422 Topping Place
- 0 E Crooked Lake Dr Unit A11673172
- 2680 Palmetto Rd
- 2270 Washington Rd

