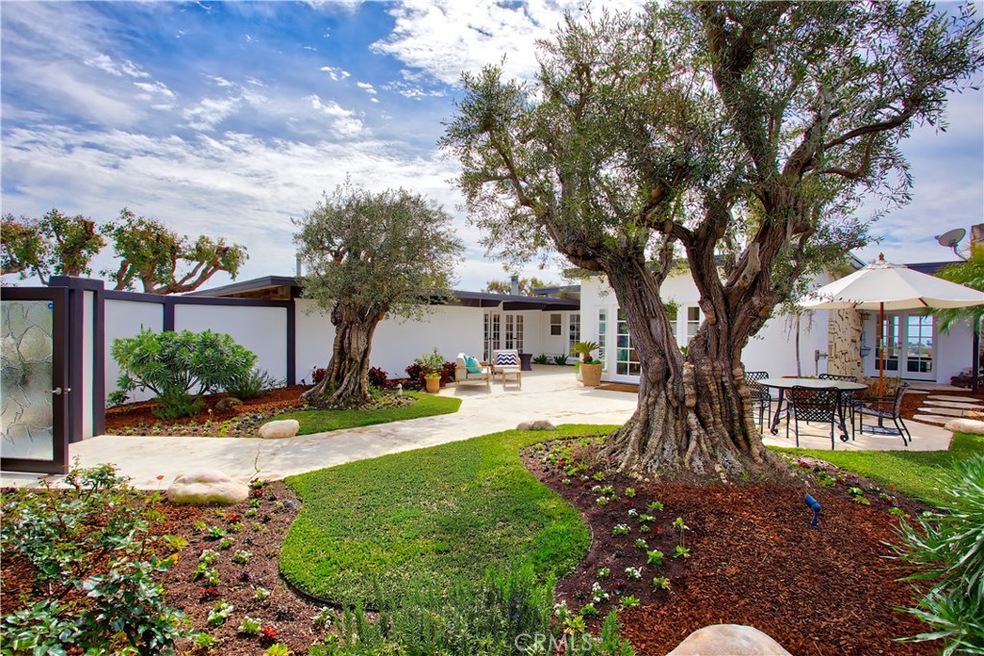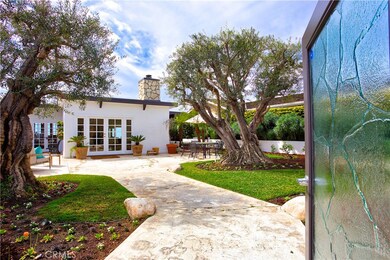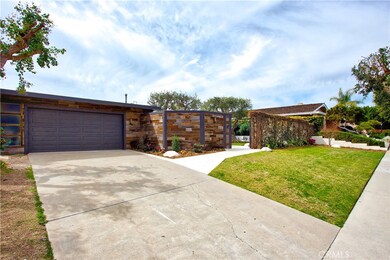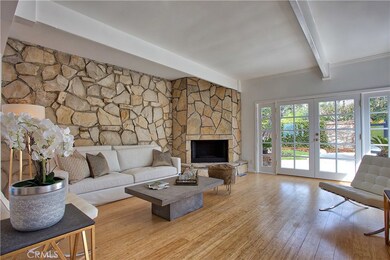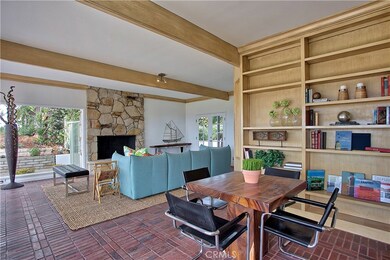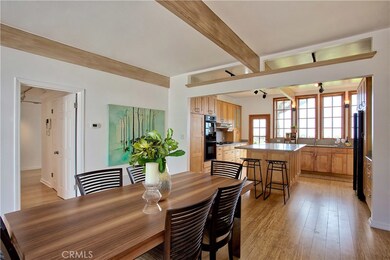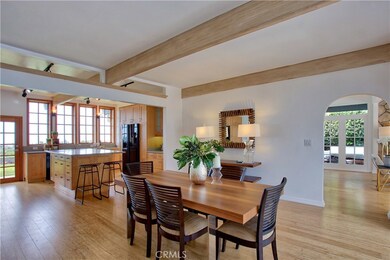
3007 Harbor View Dr Corona Del Mar, CA 92625
Corona Del Mar NeighborhoodHighlights
- Marina
- Ocean View
- Open Floorplan
- Harbor View Elementary School Rated A
- Updated Kitchen
- Midcentury Modern Architecture
About This Home
As of December 2024Panoramic Ocean, Catalina and Harbor Views - Just Listed! Harbor View Hills. Rare unobstructed views. First time on the market! This beautiful single story, spacious home, offers ocean views from most rooms, 3 fireplaces, high ceilings, bamboo floors in a natural setting facing West to Catalina. 3007 Harbor View Drive is located on a corner lot with wrap around views from Newport Coast to San Clemente Island, Catalina, Newport Harbor up to Palos Verdes. No rooftops! Close to shopping in Corona del Mar village and Courtyards and a short distance to Big Corona Beach! Please make an appointment to view this beautiful home.
Last Agent to Sell the Property
Coldwell Banker Realty License #01444304 Listed on: 03/09/2018

Home Details
Home Type
- Single Family
Est. Annual Taxes
- $42,649
Year Built
- Built in 1962 | Remodeled
Lot Details
- 0.31 Acre Lot
- Lot Dimensions are 90x154x85x178
- West Facing Home
- Landscaped
- Corner Lot
- Front and Back Yard Sprinklers
- Private Yard
- Lawn
HOA Fees
- $43 Monthly HOA Fees
Parking
- 2 Car Attached Garage
- 2 Open Parking Spaces
- Front Facing Garage
- Single Garage Door
- On-Street Parking
Property Views
- Ocean
- Coastline
- Harbor
- Catalina
- Panoramic
- City Lights
- Bluff
Home Design
- Midcentury Modern Architecture
- Flat Roof Shape
- Slab Foundation
- Stone Roof
- Wood Siding
- Stucco
Interior Spaces
- 3,200 Sq Ft Home
- 1-Story Property
- Open Floorplan
- Built-In Features
- Beamed Ceilings
- High Ceiling
- Recessed Lighting
- Gas Fireplace
- Double Door Entry
- French Doors
- Family Room with Fireplace
- Living Room with Fireplace
- Dining Room
- Bamboo Flooring
Kitchen
- Updated Kitchen
- Eat-In Kitchen
- Breakfast Bar
- Double Oven
- Gas Oven
- Dishwasher
- Kitchen Island
- Corian Countertops
Bedrooms and Bathrooms
- 3 Bedrooms | 1 Primary Bedroom on Main
- Fireplace in Primary Bedroom
- Remodeled Bathroom
- Dual Sinks
- Dual Vanity Sinks in Primary Bathroom
- Closet In Bathroom
Laundry
- Laundry Room
- Laundry in Garage
Accessible Home Design
- More Than Two Accessible Exits
Outdoor Features
- Concrete Porch or Patio
- Exterior Lighting
Schools
- Harbor View Elementary School
- Lincoln Middle School
- Corona Del Mar High School
Utilities
- Central Heating and Cooling System
- Vented Exhaust Fan
- Natural Gas Connected
- Gas Water Heater
- Cable TV Available
Listing and Financial Details
- Legal Lot and Block 13 / 3660
- Assessor Parcel Number 45866413
Community Details
Overview
- Harbor View Hills Community Association, Phone Number (949) 661-7767
Recreation
- Marina
Ownership History
Purchase Details
Home Financials for this Owner
Home Financials are based on the most recent Mortgage that was taken out on this home.Purchase Details
Home Financials for this Owner
Home Financials are based on the most recent Mortgage that was taken out on this home.Purchase Details
Home Financials for this Owner
Home Financials are based on the most recent Mortgage that was taken out on this home.Purchase Details
Home Financials for this Owner
Home Financials are based on the most recent Mortgage that was taken out on this home.Purchase Details
Purchase Details
Home Financials for this Owner
Home Financials are based on the most recent Mortgage that was taken out on this home.Similar Homes in Corona Del Mar, CA
Home Values in the Area
Average Home Value in this Area
Purchase History
| Date | Type | Sale Price | Title Company |
|---|---|---|---|
| Grant Deed | $6,200,000 | Lawyers Title Company | |
| Grant Deed | -- | Lawyers Title | |
| Grant Deed | -- | Wfg National Title | |
| Grant Deed | -- | Wfg National Title | |
| Grant Deed | $3,600,000 | First American Title Co Resi | |
| Grant Deed | $3,475,000 | First American Title | |
| Interfamily Deed Transfer | -- | Southland Title | |
| Interfamily Deed Transfer | -- | Southland Title |
Mortgage History
| Date | Status | Loan Amount | Loan Type |
|---|---|---|---|
| Open | $3,000,000 | New Conventional | |
| Previous Owner | $1,500,000 | New Conventional | |
| Previous Owner | $185,000 | New Conventional | |
| Previous Owner | $250,000 | Credit Line Revolving |
Property History
| Date | Event | Price | Change | Sq Ft Price |
|---|---|---|---|---|
| 07/18/2025 07/18/25 | For Sale | $7,500,000 | 0.0% | $3,030 / Sq Ft |
| 01/15/2025 01/15/25 | Rented | $18,000 | 0.0% | -- |
| 01/09/2025 01/09/25 | Under Contract | -- | -- | -- |
| 01/08/2025 01/08/25 | For Rent | $18,000 | 0.0% | -- |
| 12/06/2024 12/06/24 | Sold | $6,200,000 | -11.4% | $2,409 / Sq Ft |
| 11/09/2024 11/09/24 | Pending | -- | -- | -- |
| 09/04/2024 09/04/24 | Price Changed | $6,999,000 | -6.6% | $2,719 / Sq Ft |
| 06/25/2024 06/25/24 | For Sale | $7,495,000 | +108.2% | $2,912 / Sq Ft |
| 04/04/2018 04/04/18 | Sold | $3,600,000 | 0.0% | $1,125 / Sq Ft |
| 03/14/2018 03/14/18 | Pending | -- | -- | -- |
| 03/09/2018 03/09/18 | For Sale | $3,600,000 | 0.0% | $1,125 / Sq Ft |
| 08/22/2012 08/22/12 | Rented | $6,000 | 0.0% | -- |
| 08/21/2012 08/21/12 | Under Contract | -- | -- | -- |
| 08/14/2012 08/14/12 | For Rent | $6,000 | -- | -- |
Tax History Compared to Growth
Tax History
| Year | Tax Paid | Tax Assessment Tax Assessment Total Assessment is a certain percentage of the fair market value that is determined by local assessors to be the total taxable value of land and additions on the property. | Land | Improvement |
|---|---|---|---|---|
| 2024 | $42,649 | $4,015,866 | $3,812,041 | $203,825 |
| 2023 | $41,653 | $3,937,124 | $3,737,295 | $199,829 |
| 2022 | $40,966 | $3,859,926 | $3,664,015 | $195,911 |
| 2021 | $40,179 | $3,784,242 | $3,592,172 | $192,070 |
| 2020 | $39,794 | $3,745,440 | $3,555,339 | $190,101 |
| 2019 | $38,965 | $3,672,000 | $3,485,626 | $186,374 |
| 2018 | $31,881 | $3,000,000 | $2,831,154 | $168,846 |
| 2017 | $2,122 | $168,154 | $86,495 | $81,659 |
| 2016 | $2,078 | $164,857 | $84,799 | $80,058 |
| 2015 | $2,056 | $162,381 | $83,525 | $78,856 |
| 2014 | $2,008 | $159,201 | $81,889 | $77,312 |
Agents Affiliated with this Home
-
John Russell

Seller's Agent in 2025
John Russell
Pacific Sothebys
(949) 922-7973
155 Total Sales
-
Douglas Krone

Seller Co-Listing Agent in 2025
Douglas Krone
Pacific Sothebys
(714) 319-1300
30 Total Sales
-
Debi Buckley

Seller Co-Listing Agent in 2025
Debi Buckley
Pacific Sothebys
(949) 436-0505
41 Total Sales
-
Jody Chapman

Buyer's Agent in 2025
Jody Chapman
Compass
(949) 689-8594
33 in this area
71 Total Sales
-
Juli Auckerman

Seller's Agent in 2024
Juli Auckerman
Pacific Sotheby's Int'l Realty
(949) 636-4789
2 in this area
18 Total Sales
-
Jon Flagg

Seller Co-Listing Agent in 2024
Jon Flagg
Pacific Sotheby's Int'l Realty
(949) 698-1910
8 in this area
137 Total Sales
Map
Source: California Regional Multiple Listing Service (CRMLS)
MLS Number: NP18055442
APN: 458-664-13
- 931 Gardenia Way
- 2821 Ebbtide Rd
- 9 Jasmine Creek Dr
- 10 White Water Dr
- 716 1/2 Iris Ave
- 714 1/2 Iris Ave
- 705 Iris Ave
- 2616 Bungalow Place Unit 59
- 720 Marguerite Ave Unit 1
- 24 White Water Dr
- 35 Beachcomber Dr
- 618 Iris Ave Unit B
- 617 Iris Ave
- 2661 Point Del Mar
- 2569 Bungalow Place
- 2519 Harbor View Dr
- 3201 4th Ave
- 2534 Bungalow Place Unit 87
- 3401 5th Ave
- 1007 White Sails Way
