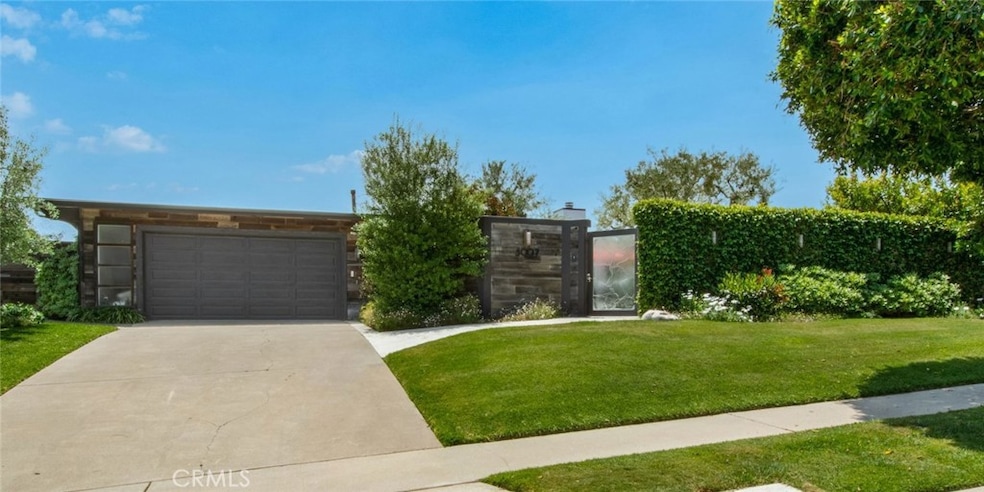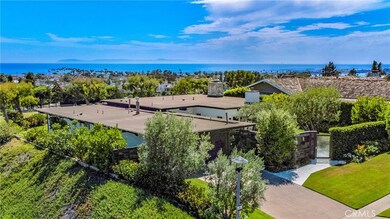
3007 Harbor View Dr Corona Del Mar, CA 92625
Corona Del Mar NeighborhoodHighlights
- Hot Property
- Ocean View
- Updated Kitchen
- Harbor View Elementary School Rated A
- Primary Bedroom Suite
- Open Floorplan
About This Home
As of December 2024Enjoy panoramic ocean & Catalina views from this beautiful and spacious 3 bedroom, 2.5 bath single-story home in Corona del Mar. Multiple living areas, 3 fireplaces, and custom built-ins throughout. Newly remodeled and meticulously maintained, this charming home is ready for you to move in and enjoy with family and friends. Designer upgrades throughout, including all new kitchen and baths. Take in the natural light and ocean breezes with all new floor-to-ceiling windows and French doors. Large 13,770 sq ft lot with private wrap around courtyard and patios with mature landscaping and fruit trees. Located on the end lot of one of the most desirable streets in Harbor View Hills, with 270-degree, unobstructed views with only 1 neighbor. Close to shopping, restaurants, schools and beaches.
Last Agent to Sell the Property
Pacific Sotheby's Int'l Realty Brokerage Phone: 949-636-4789 License #01944568 Listed on: 06/25/2024

Co-Listed By
Pacific Sotheby's Int'l Realty Brokerage Phone: 949-636-4789 License #01316048
Home Details
Home Type
- Single Family
Est. Annual Taxes
- $42,649
Year Built
- Built in 1962 | Remodeled
Lot Details
- 0.32 Acre Lot
- Wrought Iron Fence
- Wood Fence
- Landscaped
- Corner Lot
- Sprinklers on Timer
- Lawn
HOA Fees
- $50 Monthly HOA Fees
Parking
- 2 Car Attached Garage
- 2 Open Parking Spaces
- Parking Available
- Front Facing Garage
- Garage Door Opener
- Up Slope from Street
- Driveway
Property Views
- Ocean
- Coastline
- Harbor
- Catalina
- Panoramic
- City Lights
- Park or Greenbelt
Home Design
- Midcentury Modern Architecture
- Craftsman Architecture
- Cottage
- Turnkey
- Flat Roof Shape
- Slab Foundation
- Wood Siding
- Stone Siding
- Copper Plumbing
- Stucco
Interior Spaces
- 2,574 Sq Ft Home
- 1-Story Property
- Open Floorplan
- Built-In Features
- Beamed Ceilings
- High Ceiling
- Recessed Lighting
- Track Lighting
- Fireplace Features Blower Fan
- Fireplace With Gas Starter
- Double Pane Windows
- Custom Window Coverings
- Roller Shields
- Blinds
- French Mullion Window
- Bay Window
- Garden Windows
- Wood Frame Window
- Casement Windows
- Window Screens
- Double Door Entry
- French Doors
- Family Room with Fireplace
- Living Room with Fireplace
- Dining Room
- Bonus Room
Kitchen
- Updated Kitchen
- Breakfast Area or Nook
- Convection Oven
- Electric Oven
- Gas and Electric Range
- Range Hood
- Microwave
- Freezer
- Ice Maker
- Water Line To Refrigerator
- Dishwasher
- Kitchen Island
- Quartz Countertops
- Pots and Pans Drawers
- Self-Closing Drawers and Cabinet Doors
- Disposal
Flooring
- Wood
- Brick
- Tile
Bedrooms and Bathrooms
- 3 Main Level Bedrooms
- Fireplace in Primary Bedroom
- Primary Bedroom Suite
- Mirrored Closets Doors
- Remodeled Bathroom
- Bathroom on Main Level
- Quartz Bathroom Countertops
- Low Flow Toliet
- Walk-in Shower
- Low Flow Shower
- Exhaust Fan In Bathroom
- Linen Closet In Bathroom
- Closet In Bathroom
Laundry
- Laundry Room
- Laundry in Garage
- Dryer
- Washer
Home Security
- Carbon Monoxide Detectors
- Fire and Smoke Detector
Eco-Friendly Details
- Electronic Air Cleaner
Outdoor Features
- Patio
- Exterior Lighting
- Rain Gutters
- Wrap Around Porch
Schools
- Harbor View Elementary School
- Corona Del Mar Middle School
- Corona Del Mar High School
Utilities
- High Efficiency Air Conditioning
- Forced Air Heating and Cooling System
- Heating System Uses Natural Gas
- Vented Exhaust Fan
- 220 Volts in Garage
- 220 Volts in Kitchen
- Natural Gas Connected
- High-Efficiency Water Heater
- Gas Water Heater
- Central Water Heater
- Phone Available
- Cable TV Available
Listing and Financial Details
- Tax Lot 13
- Tax Tract Number 3660
- Assessor Parcel Number 45866413
- $380 per year additional tax assessments
- Seller Considering Concessions
Community Details
Overview
- Harbor View Hills Comm Assoc Association, Phone Number (949) 373-8992
- Seabreeze Mgmt Co HOA
- Harbor View Original Subdivision
- Maintained Community
- Greenbelt
Recreation
- Water Sports
Security
- Resident Manager or Management On Site
Ownership History
Purchase Details
Home Financials for this Owner
Home Financials are based on the most recent Mortgage that was taken out on this home.Purchase Details
Home Financials for this Owner
Home Financials are based on the most recent Mortgage that was taken out on this home.Purchase Details
Home Financials for this Owner
Home Financials are based on the most recent Mortgage that was taken out on this home.Purchase Details
Home Financials for this Owner
Home Financials are based on the most recent Mortgage that was taken out on this home.Purchase Details
Purchase Details
Home Financials for this Owner
Home Financials are based on the most recent Mortgage that was taken out on this home.Similar Homes in Corona Del Mar, CA
Home Values in the Area
Average Home Value in this Area
Purchase History
| Date | Type | Sale Price | Title Company |
|---|---|---|---|
| Grant Deed | $6,200,000 | Lawyers Title Company | |
| Grant Deed | -- | Lawyers Title | |
| Grant Deed | -- | Wfg National Title | |
| Grant Deed | -- | Wfg National Title | |
| Grant Deed | $3,600,000 | First American Title Co Resi | |
| Grant Deed | $3,475,000 | First American Title | |
| Interfamily Deed Transfer | -- | Southland Title | |
| Interfamily Deed Transfer | -- | Southland Title |
Mortgage History
| Date | Status | Loan Amount | Loan Type |
|---|---|---|---|
| Open | $3,000,000 | New Conventional | |
| Previous Owner | $1,500,000 | New Conventional | |
| Previous Owner | $185,000 | New Conventional | |
| Previous Owner | $250,000 | Credit Line Revolving |
Property History
| Date | Event | Price | Change | Sq Ft Price |
|---|---|---|---|---|
| 07/18/2025 07/18/25 | For Sale | $7,500,000 | 0.0% | $3,030 / Sq Ft |
| 01/15/2025 01/15/25 | Rented | $18,000 | 0.0% | -- |
| 01/09/2025 01/09/25 | Under Contract | -- | -- | -- |
| 01/08/2025 01/08/25 | For Rent | $18,000 | 0.0% | -- |
| 12/06/2024 12/06/24 | Sold | $6,200,000 | -11.4% | $2,409 / Sq Ft |
| 11/09/2024 11/09/24 | Pending | -- | -- | -- |
| 09/04/2024 09/04/24 | Price Changed | $6,999,000 | -6.6% | $2,719 / Sq Ft |
| 06/25/2024 06/25/24 | For Sale | $7,495,000 | +108.2% | $2,912 / Sq Ft |
| 04/04/2018 04/04/18 | Sold | $3,600,000 | 0.0% | $1,125 / Sq Ft |
| 03/14/2018 03/14/18 | Pending | -- | -- | -- |
| 03/09/2018 03/09/18 | For Sale | $3,600,000 | 0.0% | $1,125 / Sq Ft |
| 08/22/2012 08/22/12 | Rented | $6,000 | 0.0% | -- |
| 08/21/2012 08/21/12 | Under Contract | -- | -- | -- |
| 08/14/2012 08/14/12 | For Rent | $6,000 | -- | -- |
Tax History Compared to Growth
Tax History
| Year | Tax Paid | Tax Assessment Tax Assessment Total Assessment is a certain percentage of the fair market value that is determined by local assessors to be the total taxable value of land and additions on the property. | Land | Improvement |
|---|---|---|---|---|
| 2024 | $42,649 | $4,015,866 | $3,812,041 | $203,825 |
| 2023 | $41,653 | $3,937,124 | $3,737,295 | $199,829 |
| 2022 | $40,966 | $3,859,926 | $3,664,015 | $195,911 |
| 2021 | $40,179 | $3,784,242 | $3,592,172 | $192,070 |
| 2020 | $39,794 | $3,745,440 | $3,555,339 | $190,101 |
| 2019 | $38,965 | $3,672,000 | $3,485,626 | $186,374 |
| 2018 | $31,881 | $3,000,000 | $2,831,154 | $168,846 |
| 2017 | $2,122 | $168,154 | $86,495 | $81,659 |
| 2016 | $2,078 | $164,857 | $84,799 | $80,058 |
| 2015 | $2,056 | $162,381 | $83,525 | $78,856 |
| 2014 | $2,008 | $159,201 | $81,889 | $77,312 |
Agents Affiliated with this Home
-
John Russell

Seller's Agent in 2025
John Russell
Pacific Sothebys
(949) 922-7973
156 Total Sales
-
Douglas Krone

Seller Co-Listing Agent in 2025
Douglas Krone
Pacific Sothebys
(714) 319-1300
29 Total Sales
-
Debi Buckley

Seller Co-Listing Agent in 2025
Debi Buckley
Pacific Sothebys
(949) 436-0505
42 Total Sales
-
Jody Chapman

Buyer's Agent in 2025
Jody Chapman
Compass
(949) 689-8594
33 in this area
71 Total Sales
-
Juli Auckerman

Seller's Agent in 2024
Juli Auckerman
Pacific Sotheby's Int'l Realty
(949) 636-4789
2 in this area
18 Total Sales
-
Jon Flagg

Seller Co-Listing Agent in 2024
Jon Flagg
Pacific Sotheby's Int'l Realty
(949) 698-1910
8 in this area
137 Total Sales
Map
Source: California Regional Multiple Listing Service (CRMLS)
MLS Number: NP24129790
APN: 458-664-13
- 2821 Ebbtide Rd
- 9 Jasmine Creek Dr
- 10 White Water Dr
- 716 1/2 Iris Ave
- 714 1/2 Iris Ave
- 705 Iris Ave
- 2616 Bungalow Place Unit 59
- 24 White Water Dr
- 35 Beachcomber Dr
- 618 Iris Ave Unit B
- 2661 Point Del Mar
- 2569 Bungalow Place
- 2519 Harbor View Dr
- 3201 4th Ave
- 3401 5th Ave
- 705 Marigold Ave
- 1007 White Sails Way
- 3510 Lilac Ave Unit 13
- 15 Skysail Dr
- 55 Jasmine Creek Dr

