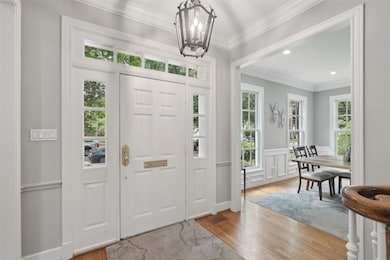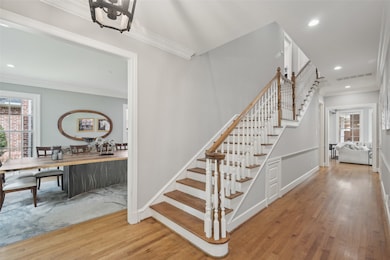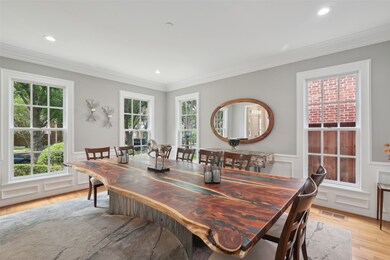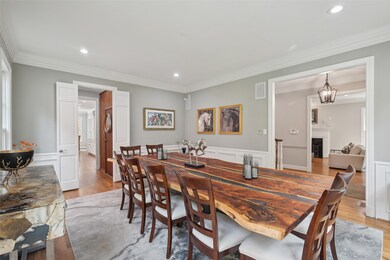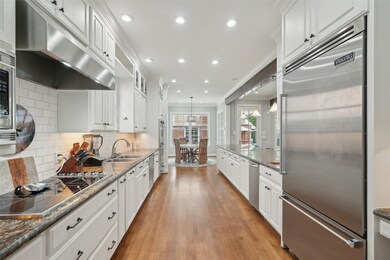
3008 Rosedale Ave Dallas, TX 75205
Estimated payment $18,108/month
Highlights
- Gunite Pool
- Built-In Refrigerator
- Fireplace in Bedroom
- Michael M. Boone Elementary School Rated A
- Open Floorplan
- 4-minute walk to Burleson Park
About This Home
This classic, timeless University Park home is situated on a tree-lined street with close proximity to Snider Plaza and SMU. In total this home plus guest quarters features 5 sleeping areas, 5.1 baths, and 4 fireplaces! The entry of the main house is flanked by a living room with a fireplace plus wet bar and a dining room with adjacent, climate-controlled cedar wine cellar for 1400+ bottles. The chef's kitchen offers Viking appliances including a built-in refrigerator, double ovens, induction cooktop, and warming drawer; dual sinks; microwave; quartz finishes; a breakfast bar with Murano pendant lighting; coffee bar; and an attached breakfast room. The kitchen opens to the family room with fireplace, built-ins, and a wall of windows overlooking the sparkling pool. Rounding out the downstairs is a powder bath. Upstairs the spacious primary suite has a fireplace, walk-in closet, dual sinks, a Bain Ultra jetted tub, separate shower, and a second vanity area. Two secondary bedrooms share a full bath while a third is ensuite. Rounding out the upstairs is a utility room with built-ins and which is plumbed for a sink. In addition to the generous main house, this home boasts 580 square feet of guest quarters above the garage. This studio living space has a full kitchen (including an induction cooktop and convection microwave), fireplace, outdoor sitting area, separate HVAC, and a private entrance making it perfect for overnight guests. A full pool bath is located on the ground level of the garage. Outside the backyard is made for entertaining with a covered brick patio, pool, and attached spa. Addl amenities: interior and exterior Sonos sound systems; roof replaced in 2023; two-car detached garage. Please see list of additional home features and seller improvements in the MLS Transaction Desk. This is a move-in ready, must-see home in the Park Cities!
Listing Agent
Dave Perry Miller Real Estate Brokerage Phone: 214-522-3838 License #0460519 Listed on: 05/21/2025

Co-Listing Agent
Dave Perry Miller Real Estate Brokerage Phone: 214-522-3838 License #0738669
Home Details
Home Type
- Single Family
Est. Annual Taxes
- $37,894
Year Built
- Built in 1985
Lot Details
- 7,492 Sq Ft Lot
- Lot Dimensions are 50 x 150
- Wood Fence
- Landscaped
- Interior Lot
Parking
- 2 Car Garage
- Alley Access
- Rear-Facing Garage
Home Design
- Traditional Architecture
- Brick Exterior Construction
- Pillar, Post or Pier Foundation
- Composition Roof
Interior Spaces
- 4,129 Sq Ft Home
- 2-Story Property
- Open Floorplan
- Wet Bar
- Built-In Features
- Ceiling Fan
- Window Treatments
- Family Room with Fireplace
- 3 Fireplaces
- Living Room with Fireplace
- Home Security System
- Washer and Gas Dryer Hookup
Kitchen
- Double Oven
- Electric Oven
- Warming Drawer
- Microwave
- Built-In Refrigerator
- Dishwasher
Flooring
- Wood
- Carpet
- Tile
Bedrooms and Bathrooms
- 4 Bedrooms
- Fireplace in Bedroom
- Walk-In Closet
- Double Vanity
Outdoor Features
- Gunite Pool
- Balcony
- Covered patio or porch
- Rain Gutters
Schools
- Michael M Boone Elementary School
- Highland Park
Utilities
- Central Heating and Cooling System
- Heating System Uses Natural Gas
- Tankless Water Heater
Community Details
- Westminster Place Subdivision
Listing and Financial Details
- Legal Lot and Block 14 / 7
- Assessor Parcel Number 60236500070140000
Map
Home Values in the Area
Average Home Value in this Area
Tax History
| Year | Tax Paid | Tax Assessment Tax Assessment Total Assessment is a certain percentage of the fair market value that is determined by local assessors to be the total taxable value of land and additions on the property. | Land | Improvement |
|---|---|---|---|---|
| 2024 | $19,149 | $2,324,870 | $975,000 | $1,349,870 |
| 2023 | $19,149 | $2,291,860 | $825,000 | $1,466,860 |
| 2022 | $29,916 | $1,580,000 | $675,000 | $905,000 |
| 2021 | $31,787 | $1,580,000 | $637,500 | $942,500 |
| 2020 | $25,252 | $1,227,930 | $637,500 | $590,430 |
| 2019 | $25,676 | $1,201,290 | $637,500 | $563,790 |
| 2018 | $25,331 | $1,201,290 | $637,500 | $563,790 |
| 2017 | $21,981 | $1,069,020 | $562,500 | $506,520 |
| 2016 | $14,803 | $1,069,020 | $562,500 | $506,520 |
| 2015 | $15,252 | $997,590 | $487,500 | $510,090 |
| 2014 | $15,252 | $939,410 | $450,000 | $489,410 |
Property History
| Date | Event | Price | Change | Sq Ft Price |
|---|---|---|---|---|
| 07/11/2025 07/11/25 | Price Changed | $2,699,000 | -3.6% | $654 / Sq Ft |
| 05/30/2025 05/30/25 | For Sale | $2,799,000 | +72.2% | $678 / Sq Ft |
| 01/29/2021 01/29/21 | Sold | -- | -- | -- |
| 01/03/2021 01/03/21 | Pending | -- | -- | -- |
| 10/13/2020 10/13/20 | For Sale | $1,625,000 | -- | $394 / Sq Ft |
Purchase History
| Date | Type | Sale Price | Title Company |
|---|---|---|---|
| Vendors Lien | -- | Hstx |
Mortgage History
| Date | Status | Loan Amount | Loan Type |
|---|---|---|---|
| Open | $1,106,000 | New Conventional | |
| Previous Owner | $192,943 | Credit Line Revolving | |
| Previous Owner | $200,000 | Credit Line Revolving | |
| Previous Owner | $50,000 | Credit Line Revolving |
Similar Homes in the area
Source: North Texas Real Estate Information Systems (NTREIS)
MLS Number: 20941654
APN: 60236500070140000
- 3100 Rosedale Ave Unit F
- 3136 Rosedale Ave
- 2935 Lovers Ln
- 2919 Lovers Ln
- 2860 University Blvd
- 2829 Lovers Ln
- 3217 Rankin St
- 3204 Westminster Ave
- 2905 Amherst Ave
- 2709 Daniel Ave
- 2804 University Blvd
- 2817 Fondren Dr
- 2800 Amherst Ave
- 3309 Westminster Ave
- 2812 Purdue St
- 2728 Purdue Ave
- 3406 Lovers Ln
- 3244 Purdue Ave
- 3400 Amherst Ave
- 3420 Rosedale Ave Unit 6
- 3100 Rosedale Ave Unit F
- 3211 Westminster Ave
- 7703 Lovers Ln
- 3312 Daniel Ave Unit 104
- 3321 Rosedale Ave Unit 4
- 3329 Rosedale Ave Unit 20
- 3333 Milton Ave
- 3425 Rankin St Unit A
- 3421 Westminster Ave Unit 1
- 3414 Mcfarlin Blvd Unit 3
- 3428 Rosedale Ave Unit D
- 3436 Milton Ave
- 5609 Smu Blvd Unit 408
- 5609 Smu Blvd Unit 301
- 5609 Smu Blvd Unit 310
- 3440 Rankin St Unit B
- 3444 Rankin St Unit C
- 3440 Rosedale Ave Unit 1
- 3450 Milton Ave
- 3421 Mcfarlin Blvd Unit 12

