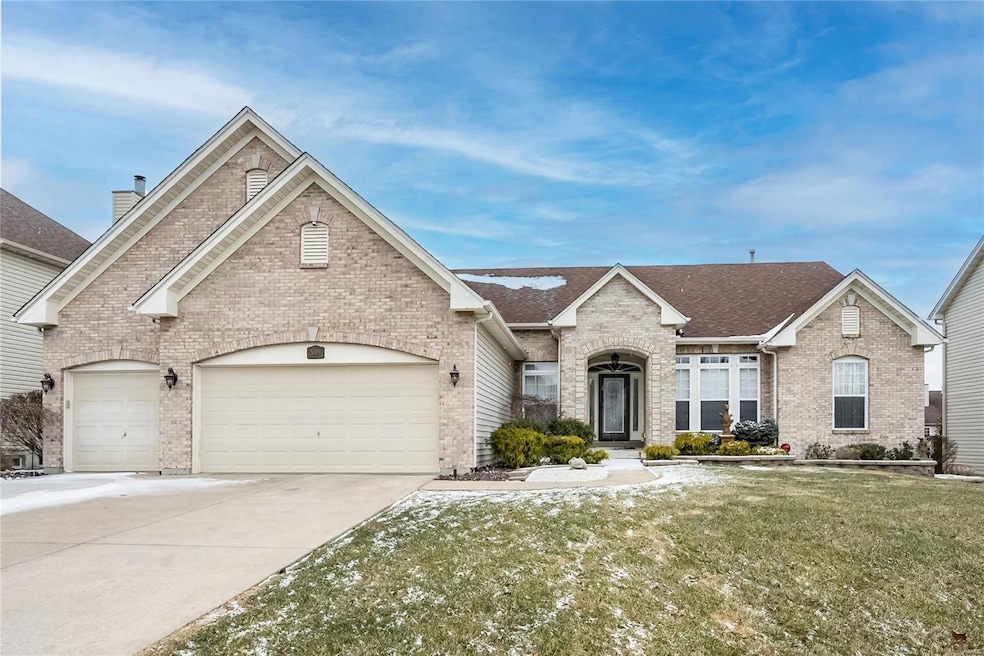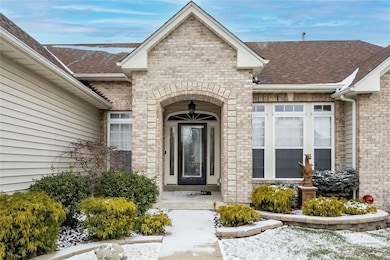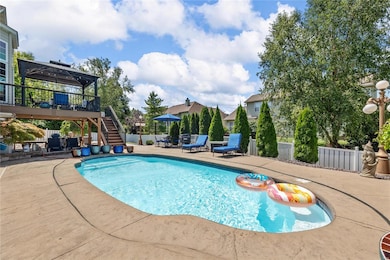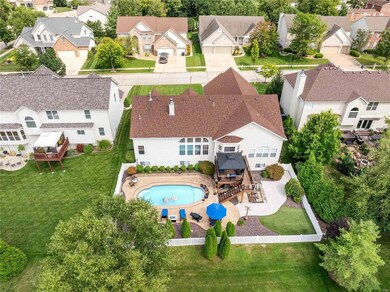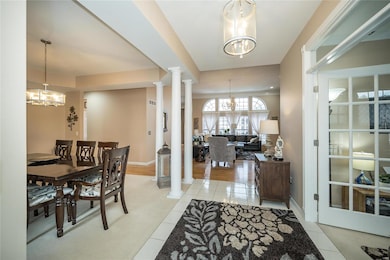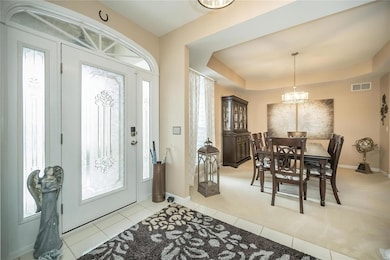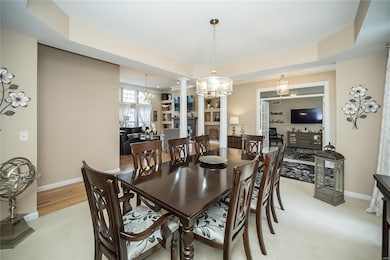
3009 Brook Hollow Dr O Fallon, MO 63366
Highlights
- Deck
- Traditional Architecture
- 1 Fireplace
- Ostmann Elementary School Rated A
- Wood Flooring
- Bonus Room
About This Home
As of May 2025Fantastic Price Adjustment! Don't miss this Fantastic 3800 sq ft 4 BR Ranch that's a true Gem enriched with many upgrades, plus a composite deck with pergola overlooking an Inground Saltwater Pool. The expansive 12 ft high Great room boasts a dramatic wall of windows, custom fpl, with shelving and elegant crown molding. A formal dining rm opens to the great rm & has coffered ceiling. The gourmet kitchen w/42" cabinets, double oven, butler pantry and granite counters has an adjoining breakfast rm leading to the deck. The split primary suite is spectacular with wood flooring & double doors to a luxurious spa like ensuite. The lower level boasts Forever Wood flooring, recreation area, bedroom & play room. You can choose your ofc up or down as well. Entertaining in or outside offers a family & friends the ultimate dream. Other extra updates include A/C, Furnace motor and compressor, humidifier, turf area, sprinklers in front, carpeting in LL... The list goes on and on.
Last Agent to Sell the Property
Coldwell Banker Realty - Gundaker License #1999113408 Listed on: 02/28/2025

Home Details
Home Type
- Single Family
Est. Annual Taxes
- $6,291
Year Built
- Built in 2002
Lot Details
- 10,019 Sq Ft Lot
- Lot Dimensions are 80x125
Parking
- 3 Car Attached Garage
- Garage Door Opener
Home Design
- Traditional Architecture
- Brick Veneer
- Vinyl Siding
Interior Spaces
- 3,864 Sq Ft Home
- 1-Story Property
- 1 Fireplace
- Window Treatments
- Panel Doors
- Great Room
- Family Room
- Breakfast Room
- Dining Room
- Home Office
- Bonus Room
- Home Gym
- Laundry Room
Kitchen
- <<doubleOvenToken>>
- Electric Cooktop
- <<microwave>>
- Dishwasher
- Disposal
Flooring
- Wood
- Carpet
- Ceramic Tile
- Luxury Vinyl Plank Tile
Bedrooms and Bathrooms
- 4 Bedrooms
Basement
- Basement Fills Entire Space Under The House
- 9 Foot Basement Ceiling Height
- Bedroom in Basement
- Basement Window Egress
Outdoor Features
- Deck
- Patio
- Pergola
Schools
- Ostmann Elem. Elementary School
- Ft. Zumwalt West Middle School
- Ft. Zumwalt West High School
Utilities
- Forced Air Heating and Cooling System
Listing and Financial Details
- Assessor Parcel Number 2-0067-9121-00-0218.0000000
Ownership History
Purchase Details
Purchase Details
Home Financials for this Owner
Home Financials are based on the most recent Mortgage that was taken out on this home.Similar Homes in the area
Home Values in the Area
Average Home Value in this Area
Purchase History
| Date | Type | Sale Price | Title Company |
|---|---|---|---|
| Interfamily Deed Transfer | -- | None Available | |
| Warranty Deed | $310,000 | -- |
Mortgage History
| Date | Status | Loan Amount | Loan Type |
|---|---|---|---|
| Open | $200,000 | Credit Line Revolving | |
| Closed | $235,000 | New Conventional | |
| Closed | $285,000 | New Conventional | |
| Closed | $75,000 | Unknown | |
| Closed | $60,000 | Credit Line Revolving | |
| Closed | $248,000 | Purchase Money Mortgage | |
| Closed | $46,500 | No Value Available |
Property History
| Date | Event | Price | Change | Sq Ft Price |
|---|---|---|---|---|
| 05/15/2025 05/15/25 | Sold | -- | -- | -- |
| 05/05/2025 05/05/25 | For Sale | $625,000 | 0.0% | $162 / Sq Ft |
| 04/04/2025 04/04/25 | Pending | -- | -- | -- |
| 03/26/2025 03/26/25 | Price Changed | $625,000 | -3.8% | $162 / Sq Ft |
| 02/28/2025 02/28/25 | For Sale | $650,000 | -- | $168 / Sq Ft |
| 02/14/2025 02/14/25 | Off Market | -- | -- | -- |
Tax History Compared to Growth
Tax History
| Year | Tax Paid | Tax Assessment Tax Assessment Total Assessment is a certain percentage of the fair market value that is determined by local assessors to be the total taxable value of land and additions on the property. | Land | Improvement |
|---|---|---|---|---|
| 2023 | $6,293 | $95,488 | $0 | $0 |
| 2022 | $5,721 | $80,763 | $0 | $0 |
| 2021 | $5,726 | $80,763 | $0 | $0 |
| 2020 | $5,702 | $77,830 | $0 | $0 |
| 2019 | $5,715 | $77,830 | $0 | $0 |
| 2018 | $5,220 | $67,847 | $0 | $0 |
| 2017 | $5,168 | $67,847 | $0 | $0 |
| 2016 | $4,817 | $62,991 | $0 | $0 |
| 2015 | $4,478 | $62,991 | $0 | $0 |
| 2014 | $3,910 | $54,055 | $0 | $0 |
Agents Affiliated with this Home
-
Judy Hepburn
J
Seller's Agent in 2025
Judy Hepburn
Coldwell Banker Realty - Gundaker
(314) 749-3390
6 in this area
32 Total Sales
-
Selma Zekovic

Buyer's Agent in 2025
Selma Zekovic
Coldwell Banker Realty - Gundaker
(314) 203-3516
4 in this area
66 Total Sales
Map
Source: MARIS MLS
MLS Number: MIS25008348
APN: 2-0067-9121-00-0218.0000000
- 1002 Brook Mont Dr
- 3 Jura Ct
- 1024 Brook Mont Dr
- 1513 Parsons Bend Ct
- 114 Cloverleaf Meadows Ct
- 2029 Crimson Meadows Dr
- 1 Pine Forest Ct
- 927 Annabrook Park Dr
- 120 Royal Troon Dr
- 26 Clear Meadows Ct
- 109 Royal Troon Dr
- 216 Kerry Downs Dr
- 1532 Oakland Hills Dr
- 142 Royal Troon Dr
- 230 Kerry Downs Dr
- 1473 Crooked Stick Dr
- 151 Royal Troon Dr
- 321 Kingsbarns Ct
- 154 Royal Troon Dr
- 242 Kerry Downs Dr
