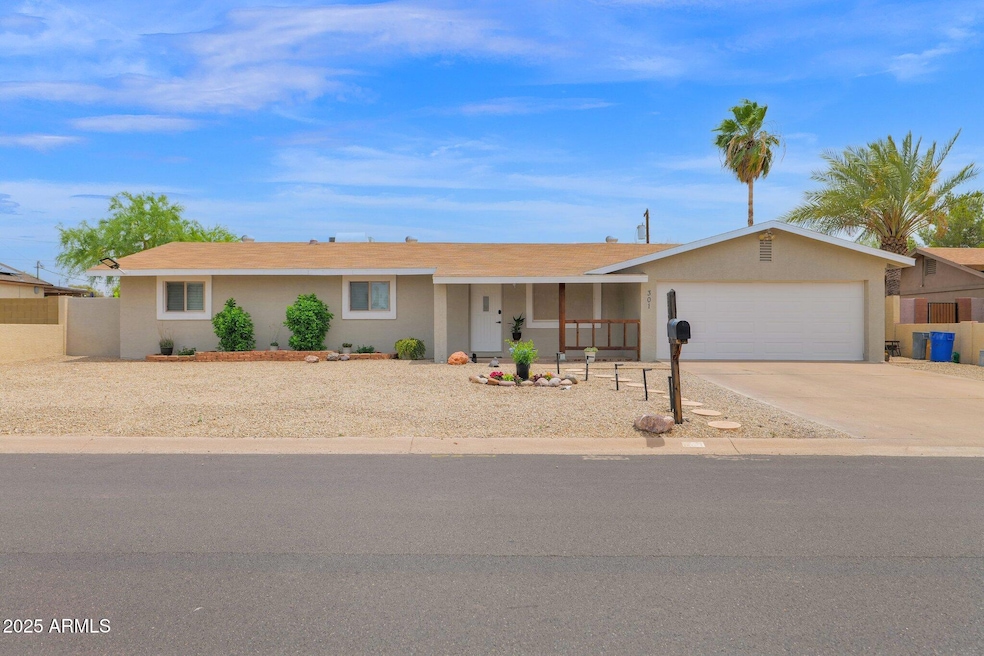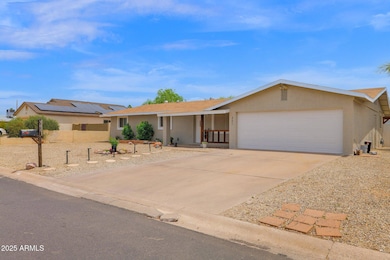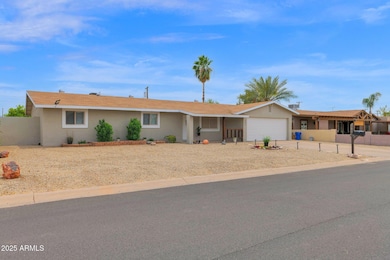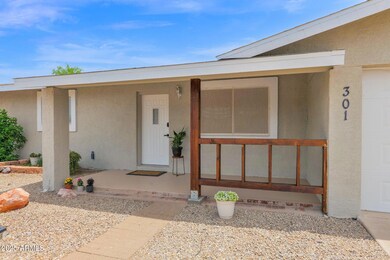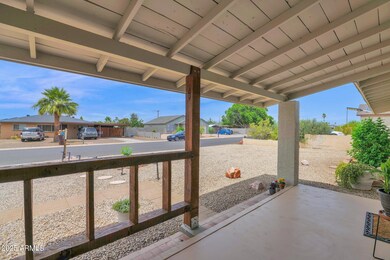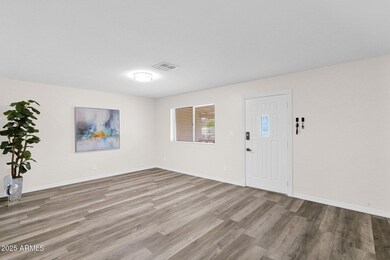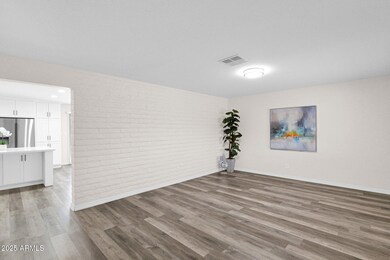
301 N 87th St Mesa, AZ 85207
Central Mesa East NeighborhoodEstimated payment $2,705/month
Highlights
- Private Pool
- RV Access or Parking
- No HOA
- Franklin at Brimhall Elementary School Rated A
- 0.25 Acre Lot
- Covered Patio or Porch
About This Home
NO HOA! Bring Your Toys! Deattached 400 square foot third car garage and RV gate!. Stunning Kitchen with white shaker soft close cabinets, high end quartz counters, large island, perfect for entertaining is open to the great room with stylist brick wall accent and arcadia door to extended patio and pool area. Large living area, Main bedroom with Arcadia door to private covered patio and updated bath, Two large secondary bedrooms and updated second bath. Indoor lauandry room. Huge backyard with gas fire pit, outdoor kitchen and diving pool. RV gate also. Attached garage has large storage room. Great location close to the 202 Frwy. Hurry this home will not last!
Home Details
Home Type
- Single Family
Est. Annual Taxes
- $775
Year Built
- Built in 1971
Lot Details
- 0.25 Acre Lot
- Block Wall Fence
Parking
- 3 Car Detached Garage
- Side or Rear Entrance to Parking
- Garage Door Opener
- RV Access or Parking
Home Design
- Composition Roof
- Stucco
Interior Spaces
- 1,736 Sq Ft Home
- 1-Story Property
- Ceiling Fan
- Double Pane Windows
- Vinyl Flooring
- Breakfast Bar
- Washer and Dryer Hookup
Bedrooms and Bathrooms
- 3 Bedrooms
- Primary Bathroom is a Full Bathroom
- 2 Bathrooms
Pool
- Private Pool
- Diving Board
Schools
- Salk Elementary School
- Fremont Junior High School
- Red Mountain High School
Utilities
- Central Air
- Heating System Uses Natural Gas
- Septic Tank
- High Speed Internet
- Cable TV Available
Additional Features
- No Interior Steps
- Covered Patio or Porch
Community Details
- No Home Owners Association
- Association fees include no fees
- Twin Knolls Park Subdivision
Listing and Financial Details
- Tax Lot 94
- Assessor Parcel Number 218-37-094
Map
Home Values in the Area
Average Home Value in this Area
Tax History
| Year | Tax Paid | Tax Assessment Tax Assessment Total Assessment is a certain percentage of the fair market value that is determined by local assessors to be the total taxable value of land and additions on the property. | Land | Improvement |
|---|---|---|---|---|
| 2025 | $775 | $10,348 | -- | -- |
| 2024 | $789 | $9,855 | -- | -- |
| 2023 | $789 | $32,220 | $6,440 | $25,780 |
| 2022 | $769 | $25,530 | $5,100 | $20,430 |
| 2021 | $778 | $23,110 | $4,620 | $18,490 |
| 2020 | $772 | $19,300 | $3,860 | $15,440 |
| 2019 | $707 | $15,860 | $3,170 | $12,690 |
| 2018 | $688 | $14,160 | $2,830 | $11,330 |
| 2017 | $662 | $12,650 | $2,530 | $10,120 |
| 2016 | $645 | $10,060 | $2,010 | $8,050 |
| 2015 | $608 | $9,370 | $1,870 | $7,500 |
Property History
| Date | Event | Price | Change | Sq Ft Price |
|---|---|---|---|---|
| 09/24/2025 09/24/25 | For Rent | $2,595 | 0.0% | -- |
| 08/16/2025 08/16/25 | For Sale | $499,950 | 0.0% | $288 / Sq Ft |
| 07/27/2025 07/27/25 | Off Market | $2,595 | -- | -- |
| 07/27/2025 07/27/25 | Pending | -- | -- | -- |
| 07/12/2025 07/12/25 | Price Changed | $499,950 | 0.0% | $288 / Sq Ft |
| 07/03/2025 07/03/25 | For Rent | $2,595 | 0.0% | -- |
| 06/26/2025 06/26/25 | For Sale | $519,900 | 0.0% | $299 / Sq Ft |
| 06/20/2025 06/20/25 | Off Market | $519,900 | -- | -- |
| 05/27/2025 05/27/25 | Price Changed | $519,900 | -1.7% | $299 / Sq Ft |
| 05/14/2025 05/14/25 | For Sale | $529,000 | +12.1% | $305 / Sq Ft |
| 04/04/2022 04/04/22 | Sold | $472,000 | +1.5% | $272 / Sq Ft |
| 03/05/2022 03/05/22 | Pending | -- | -- | -- |
| 02/28/2022 02/28/22 | For Sale | $465,000 | +181.8% | $268 / Sq Ft |
| 12/31/2014 12/31/14 | Sold | $165,000 | 0.0% | $95 / Sq Ft |
| 10/19/2014 10/19/14 | Pending | -- | -- | -- |
| 10/07/2014 10/07/14 | For Sale | $165,000 | -- | $95 / Sq Ft |
Purchase History
| Date | Type | Sale Price | Title Company |
|---|---|---|---|
| Warranty Deed | $472,000 | Os National | |
| Warranty Deed | $391,000 | Os National | |
| Warranty Deed | $165,000 | Stewart Title & Trust | |
| Cash Sale Deed | $69,900 | First American Title Ins Co | |
| Trustee Deed | $68,700 | None Available | |
| Interfamily Deed Transfer | -- | U S Title Agency Inc | |
| Interfamily Deed Transfer | -- | U S Title Agency Inc | |
| Warranty Deed | $215,000 | U S Title Agency Inc | |
| Quit Claim Deed | -- | None Available | |
| Quit Claim Deed | -- | None Available | |
| Interfamily Deed Transfer | -- | None Available | |
| Interfamily Deed Transfer | -- | None Available | |
| Interfamily Deed Transfer | -- | None Available | |
| Interfamily Deed Transfer | -- | None Available | |
| Interfamily Deed Transfer | -- | U S Title Agency Inc | |
| Interfamily Deed Transfer | -- | None Available | |
| Interfamily Deed Transfer | -- | None Available | |
| Interfamily Deed Transfer | -- | None Available | |
| Interfamily Deed Transfer | -- | -- | |
| Warranty Deed | $88,000 | Security Title Agency |
Mortgage History
| Date | Status | Loan Amount | Loan Type |
|---|---|---|---|
| Open | $448,400 | New Conventional | |
| Previous Owner | $162,011 | FHA | |
| Previous Owner | $43,000 | Stand Alone Second | |
| Previous Owner | $172,000 | Purchase Money Mortgage | |
| Previous Owner | $172,000 | Purchase Money Mortgage | |
| Previous Owner | $172,000 | Purchase Money Mortgage | |
| Previous Owner | $172,000 | Purchase Money Mortgage | |
| Previous Owner | $86,912 | FHA |
About the Listing Agent

Real Estate is not my job it is my passion. My motto is service, service, service and more service and I never give up!
SELLERS: I will not stop marketing until there is a SOLD sign!
BUYERS: I will search and search until we find the perfect dream home even if not on the MLS system.
Michelle's Other Listings
Source: Arizona Regional Multiple Listing Service (ARMLS)
MLS Number: 6866219
APN: 218-37-094
- 8702 E Boise St
- 217 N 88th Place
- 542 N 89th St
- 550 N 89th St
- 8730 E Main St Unit 51
- 8944 E Billings St
- 526 N 89th St
- 530 N 89th St
- 8921 E Covina St
- 534 N 89th St
- 8916 E Covina St
- 8920 E Covina St
- 244 N Hawes Rd
- 8941 E Decatur Rd
- 318 N 83rd Place Unit 38
- 8828 E Des Moines St
- 156 N Hawes Rd Unit 68
- 8310 E University Dr
- 8246 E University Dr
- 8615 E Main St Unit C83
- 214 N 88th Place Unit A
- 8802 E University Dr
- 316 N 84th Place
- 9111 E Boise St
- 8146 E University Dr
- 44 S Hawes Rd Unit A21
- 245 S 90th St
- 8700 E University Dr Unit 548
- 8700 E University Dr Unit 952
- 8655 E Crescent Ave
- 451 S Hawes Rd
- 435 S 89th Way
- 8921 E Crescent Ave
- 9049 E Fairfield St
- 1143 N Steele
- 9327 E El Paso St
- 8947 E Crescent Ave
- 529 S Hawes Rd
- 9534 E Decatur St
- 153 N Greenwood Unit 31
