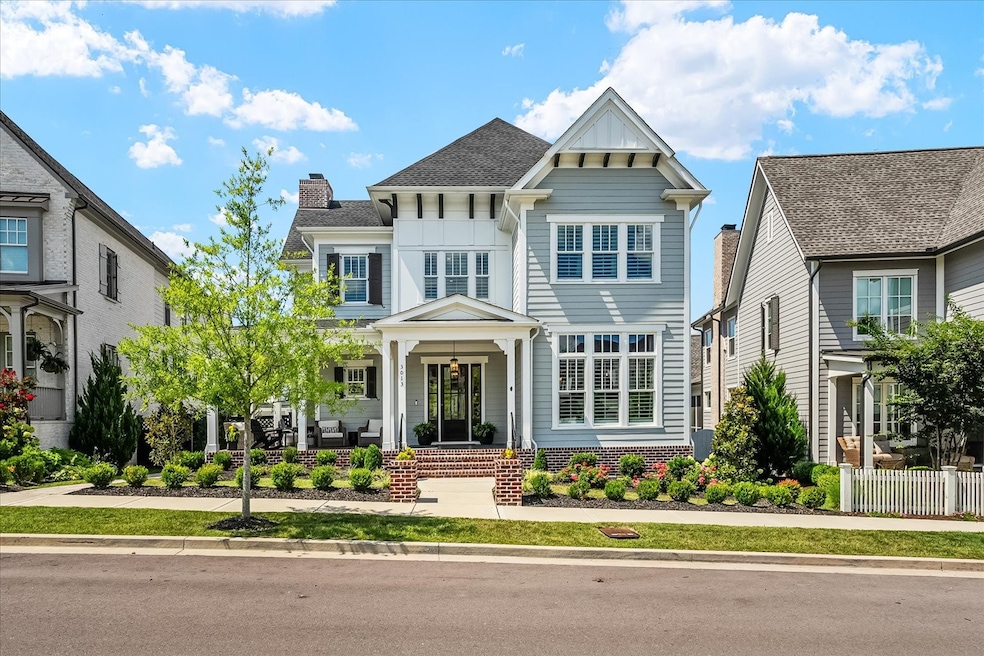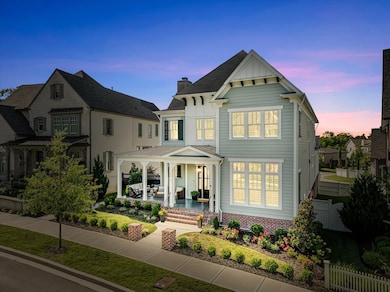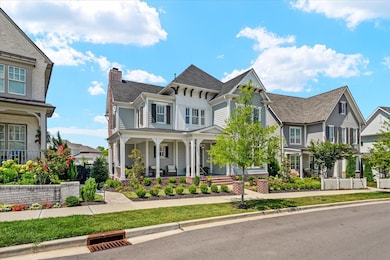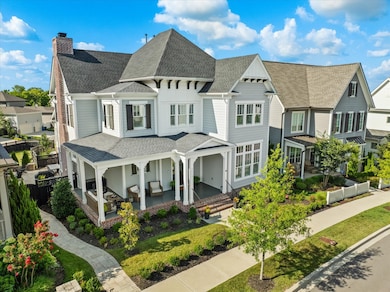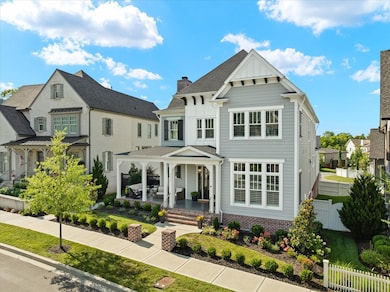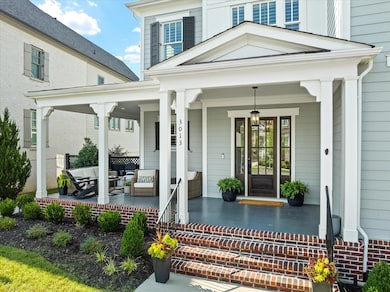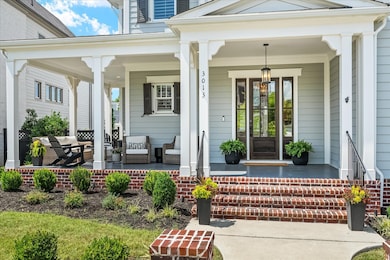3013 Conar St Franklin, TN 37064
Southall NeighborhoodEstimated payment $12,412/month
Highlights
- Golf Course Community
- Fitness Center
- Wood Flooring
- Pearre Creek Elementary School Rated A
- Clubhouse
- Tudor Architecture
About This Home
**NEW PRICE!!**Back on the market following the buyer’s inability to satisfy their home sale contingency* Experience timeless elegance and modern convenience in this stunning home located in the heart of Westhaven. Step inside to find a gourmet kitchen equipped with cooktop, double oven, and an oversized island-ideal for gathering and culinary creations. The adjacent living room boasts a cozy fireplace, creating a warm and welcoming atmosphere. For those seeking a dedicated workspace, the home office provides the perfect spot for privacy and productivity. The upstairs media/recreation room is tailor-made for movie nights, gaming, or a relaxing night in. One of the unique features of this home is the dedicated dog room which doubles as a storm shelter, complete with built-in crates and a storage area-a pet lover’s dream! Step outside and enjoy impressive outdoor living-featuring a custom firepit, a large covered porch, and a generously sized yard-especially rare for the neighborhood. Whether you're hosting friends or unwinding after a long day, the backyard is designed for year-round enjoyment. Parking is never a problem with an extended driveway that easily accommodates up to 7 cars-a major bonus in this vibrant community. Come see for yourself why this property offers the perfect blend of luxury, comfort, and outdoor living in one of Franklin’s most desirable neighborhoods. **Preferred lender to credit up to 1% of loan amount towards closing costs or rate buy-down on conforming loan amounts (Conventional, FHA or VA). Preferred lender to waive all lender fees on jumbo products. Please contact Jackie Hurtis at 608-347-0756 for more information.
Listing Agent
Compass RE Brokerage Phone: 6153322798 License #353329 Listed on: 07/31/2025

Home Details
Home Type
- Single Family
Est. Annual Taxes
- $6,821
Year Built
- Built in 2022
Lot Details
- 0.27 Acre Lot
- Lot Dimensions are 53 x 168
- Back Yard Fenced
- Irrigation
HOA Fees
- $265 Monthly HOA Fees
Parking
- 3 Car Attached Garage
- Rear-Facing Garage
- Garage Door Opener
- Driveway
- On-Street Parking
Home Design
- Tudor Architecture
- Brick Exterior Construction
- Shingle Roof
Interior Spaces
- 4,678 Sq Ft Home
- Property has 3 Levels
- Built-In Features
- Bookcases
- High Ceiling
- Ceiling Fan
- Gas Fireplace
- Entrance Foyer
- Great Room
- Living Room with Fireplace
- Interior Storage Closet
- Crawl Space
Kitchen
- Double Oven
- Cooktop
- Microwave
- Dishwasher
- Stainless Steel Appliances
- Kitchen Island
- Disposal
Flooring
- Wood
- Carpet
- Tile
Bedrooms and Bathrooms
- 5 Bedrooms | 2 Main Level Bedrooms
- Walk-In Closet
- Double Vanity
Home Security
- Home Security System
- Fire and Smoke Detector
Schools
- Pearre Creek Elementary School
- Hillsboro Elementary/ Middle School
- Independence High School
Utilities
- Central Heating and Cooling System
- Heating System Uses Natural Gas
Additional Features
- Smart Technology
- Covered Patio or Porch
Listing and Financial Details
- Assessor Parcel Number 094077G J 01000 00005077J
Community Details
Overview
- Association fees include recreation facilities
- Westhaven Sec57 Subdivision
Amenities
- Clubhouse
Recreation
- Golf Course Community
- Tennis Courts
- Community Playground
- Fitness Center
- Community Pool
- Park
- Trails
Map
Home Values in the Area
Average Home Value in this Area
Tax History
| Year | Tax Paid | Tax Assessment Tax Assessment Total Assessment is a certain percentage of the fair market value that is determined by local assessors to be the total taxable value of land and additions on the property. | Land | Improvement |
|---|---|---|---|---|
| 2025 | $6,822 | $563,400 | $68,000 | $495,400 |
| 2024 | $6,822 | $316,375 | $42,500 | $273,875 |
| 2023 | $6,822 | $160,725 | $42,500 | $118,225 |
| 2022 | $3,465 | $160,725 | $42,500 | $118,225 |
| 2021 | $916 | $42,500 | $42,500 | $0 |
Property History
| Date | Event | Price | List to Sale | Price per Sq Ft | Prior Sale |
|---|---|---|---|---|---|
| 11/19/2025 11/19/25 | Price Changed | $2,199,000 | -2.3% | $470 / Sq Ft | |
| 11/04/2025 11/04/25 | Price Changed | $2,250,000 | -3.2% | $481 / Sq Ft | |
| 10/17/2025 10/17/25 | Price Changed | $2,325,000 | -2.1% | $497 / Sq Ft | |
| 07/31/2025 07/31/25 | For Sale | $2,375,000 | +10.3% | $508 / Sq Ft | |
| 07/08/2022 07/08/22 | Sold | $2,153,855 | +0.2% | $460 / Sq Ft | View Prior Sale |
| 06/04/2022 06/04/22 | Pending | -- | -- | -- | |
| 01/11/2022 01/11/22 | For Sale | $2,150,000 | -- | $460 / Sq Ft |
Purchase History
| Date | Type | Sale Price | Title Company |
|---|---|---|---|
| Special Warranty Deed | -- | Stewart Title |
Source: Realtracs
MLS Number: 2964136
APN: 077G-J-010.00-000
- 3024 William St
- 3035 William St
- 6061 Congress Dr
- 1000 Beckwith St
- 1061 William St
- 5044 Nelson Dr
- 7001 Congress Dr
- 7013 Congress Dr
- 1067 William St
- 636 Danny Ln
- 5020 Nelson Dr
- 2001 Erwin St
- 1919 Eliot Rd
- 1937 Eliot Rd
- 1107 Championship Blvd
- 3024 Eliot Rd
- 1024 Championship Blvd
- 1018 Championship Blvd
- 1006 Championship Blvd
- 1012 Championship Blvd
- 3031 Conar St
- 193 Acadia Ave
- 5079 Donovan St
- 373 Byron Way
- 430 Wiregrass Ln
- 714 Shelley Ln
- 5045 Kathryn Ave
- 1101 Downs Blvd Unit 117
- 110 Velena St
- 1718 W Main St
- 454 Cardel Ln
- 7209 Bonterra Dr
- 503 Figuers Dr
- 414 Figuers Dr
- 601 Boyd Mill Ave
- 418 Boyd Mill Ave
- 1100 W Main St Unit A13
- 1129 W Main St Unit 1
- 335 Granbury St
- 113 Magnolia Dr
