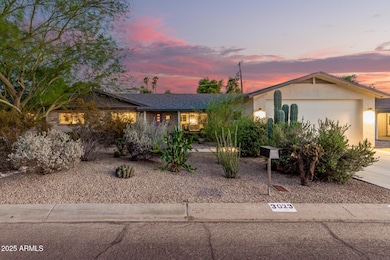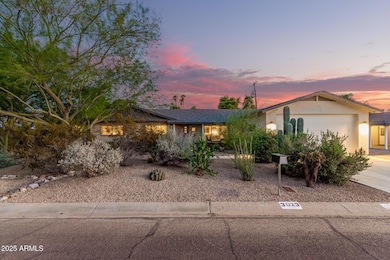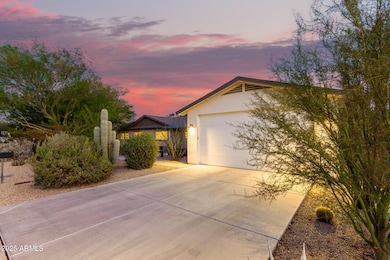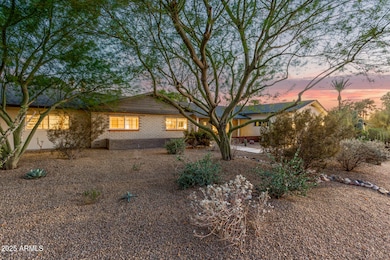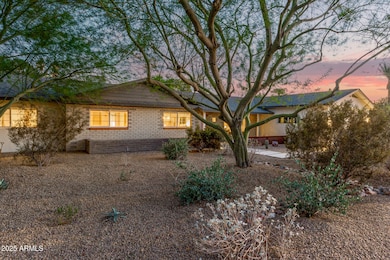3023 E Sells Dr Phoenix, AZ 85016
Camelback East Village NeighborhoodEstimated payment $6,169/month
Highlights
- Heated Spa
- Solar Power System
- Private Yard
- Phoenix Coding Academy Rated A
- Vaulted Ceiling
- No HOA
About This Home
Experience this sleek, modern desert oasis in Phoenix, living in this fully renovated single-level home by Starion Custom Residences. Offering 3 bedrooms, 2 bathrooms, and 2,013 SF of stylish living space, this property is designed with both comfort and sophistication in mind. Step inside to find an open floor plan with vaulted and raised 9' ceilings, concrete flooring, and thoughtfully placed lighting. The chef's kitchen boasts quartz countertops, sleek flat-panel cabinetry, a wet bar, and premium KitchenAid appliances. Smart home features, including integrated lighting, Nest cameras, and an electronic front door lock, add convenience and security. Enjoy year-round efficiency and comfort with new dual-pane windows, two newer A/C units, spray foam insulation, and solar panels with . . . a backup battery. All utilities, electrical, water, plumbing, and sewer, have been completely replaced, along with a brand-new electric panel and buried backyard lines. A gas, tankless water heater, and water softener further enhance the home's modern upgrades. Step outside to a true entertainer's paradise. The backyard showcases a new pool and spa (gas-heated), a beautiful travertine deck and patio, a gas fire pit, and a gas line all set for a built-in BBQ. The professionally designed landscaping features desert plants, drip irrigation, and low-maintenance artificial turf. Car enthusiasts will love the 873 SF 4-car garage, with an electric car charger, perfect for storage, hobbies, or a workshop. Located minutes from Phoenix Children's Hospital, the Biltmore area, Royal Palms Resort, and many desirable dining and shopping spots. This property offers the perfect blend of high-end design, energy efficiency, and modern conveniences, truly a rare find in Phoenix.
Home Details
Home Type
- Single Family
Est. Annual Taxes
- $3,928
Year Built
- Built in 1952
Lot Details
- 9,339 Sq Ft Lot
- Desert faces the front and back of the property
- Block Wall Fence
- Artificial Turf
- Front and Back Yard Sprinklers
- Sprinklers on Timer
- Private Yard
Parking
- 4 Car Direct Access Garage
- 2 Open Parking Spaces
- Electric Vehicle Home Charger
- Garage ceiling height seven feet or more
- Tandem Garage
- Garage Door Opener
Home Design
- Wood Frame Construction
- Spray Foam Insulation
- Composition Roof
- Stucco
Interior Spaces
- 2,013 Sq Ft Home
- 1-Story Property
- Wet Bar
- Vaulted Ceiling
- Ceiling Fan
- Double Pane Windows
- Concrete Flooring
- Washer and Dryer Hookup
Kitchen
- Breakfast Bar
- Built-In Gas Oven
- Gas Cooktop
- Built-In Microwave
- ENERGY STAR Qualified Appliances
- Kitchen Island
Bedrooms and Bathrooms
- 3 Bedrooms
- Remodeled Bathroom
- 2 Bathrooms
- Dual Vanity Sinks in Primary Bathroom
- Easy To Use Faucet Levers
- Low Flow Plumbing Fixtures
Home Security
- Security System Owned
- Smart Home
Accessible Home Design
- Roll-in Shower
- Remote Devices
- Doors with lever handles
- No Interior Steps
- Multiple Entries or Exits
- Stepless Entry
- Hard or Low Nap Flooring
Eco-Friendly Details
- North or South Exposure
- Solar Power System
Pool
- Heated Spa
- Heated Pool
- Pool Pump
Outdoor Features
- Covered Patio or Porch
- Outdoor Storage
Schools
- Madison Park Elementary And Middle School
- Camelback High School
Utilities
- Zoned Heating and Cooling System
- Heating System Uses Natural Gas
- Tankless Water Heater
- High Speed Internet
- Cable TV Available
Community Details
- No Home Owners Association
- Association fees include no fees
- Valencia Gardens Subdivision
Listing and Financial Details
- Tax Lot 31
- Assessor Parcel Number 163-03-096
Map
Home Values in the Area
Average Home Value in this Area
Tax History
| Year | Tax Paid | Tax Assessment Tax Assessment Total Assessment is a certain percentage of the fair market value that is determined by local assessors to be the total taxable value of land and additions on the property. | Land | Improvement |
|---|---|---|---|---|
| 2025 | $4,131 | $36,029 | -- | -- |
| 2024 | $3,814 | $34,313 | -- | -- |
| 2023 | $3,814 | $61,760 | $12,350 | $49,410 |
| 2022 | $3,692 | $48,180 | $9,630 | $38,550 |
| 2021 | $3,767 | $44,250 | $8,850 | $35,400 |
| 2020 | $3,706 | $39,760 | $7,950 | $31,810 |
| 2019 | $2,606 | $28,280 | $5,650 | $22,630 |
| 2018 | $2,538 | $24,950 | $4,990 | $19,960 |
| 2017 | $2,409 | $24,280 | $4,850 | $19,430 |
| 2016 | $2,322 | $22,360 | $4,470 | $17,890 |
| 2015 | $2,160 | $21,350 | $4,270 | $17,080 |
Property History
| Date | Event | Price | List to Sale | Price per Sq Ft |
|---|---|---|---|---|
| 01/01/2026 01/01/26 | Price Changed | $1,125,000 | -8.2% | $559 / Sq Ft |
| 11/29/2025 11/29/25 | For Sale | $1,225,000 | 0.0% | $609 / Sq Ft |
| 11/17/2025 11/17/25 | Off Market | $1,225,000 | -- | -- |
| 11/14/2025 11/14/25 | For Sale | $1,225,000 | 0.0% | $609 / Sq Ft |
| 11/03/2025 11/03/25 | Pending | -- | -- | -- |
| 10/24/2025 10/24/25 | Price Changed | $1,225,000 | -7.5% | $609 / Sq Ft |
| 10/02/2025 10/02/25 | For Sale | $1,325,000 | -- | $658 / Sq Ft |
Purchase History
| Date | Type | Sale Price | Title Company |
|---|---|---|---|
| Interfamily Deed Transfer | -- | Driggs Title Agency Inc | |
| Warranty Deed | $199,000 | Title Services Of The Valley | |
| Warranty Deed | -- | Security Title Agency | |
| Warranty Deed | $141,000 | Grand Canyon Title Agency In | |
| Warranty Deed | $115,000 | Chicago Title Insurance Co |
Mortgage History
| Date | Status | Loan Amount | Loan Type |
|---|---|---|---|
| Open | $186,202 | FHA | |
| Closed | $196,355 | FHA | |
| Previous Owner | $142,090 | Purchase Money Mortgage | |
| Previous Owner | $138,821 | FHA | |
| Previous Owner | $92,000 | New Conventional |
Source: Arizona Regional Multiple Listing Service (ARMLS)
MLS Number: 6922286
APN: 163-03-096
- 3101 E Campbell Ave
- 2931 E Madison Vistas Dr
- 3002 E Glenrosa Ave
- 4409 N 32nd St
- 2926 E Minnezona Ave
- 4301 N 29th Way Unit 12
- 3015 E Coolidge St Unit 10
- 2846 E Campbell Ave
- 4313 N 29th St
- 3045 E Coolidge St
- 4652 N 29th St
- 4220 N 32nd St Unit 5
- 4220 N 32nd St Unit 3
- 4220 N 32nd St Unit 1
- 4220 N 32nd St Unit 7
- 4220 N 32nd St Unit 35
- 2917 E Highland Ave
- 2810 E Glenrosa Ave Unit 18
- 4341 N 32nd Way
- 4642 N 31st St
- 4511 N 31st Place
- 3015 E Montecito Ave
- 3229 E Campbell Ave
- 2821 E Turney Ave Unit 2
- 4220 N 32nd St Unit 37
- 4702 N 30th Place
- 3033 E Devonshire Ave Unit 1028
- 3033 E Devonshire Ave Unit 3034
- 3033 E Devonshire Ave Unit 3008
- 4419 N 27th St Unit 2
- 2912 E Indian School Rd
- 2936 E Indian School Rd Unit 1
- 2936 E Indian School Rd Unit ST
- 2912 E Pierson St
- 4808 N 29th Place
- 4438 N 27th St Unit 13
- 2911 E Indian School Rd
- 4229 N 34th St
- 2615 E Campbell Ave
- 3833 N 30th St

