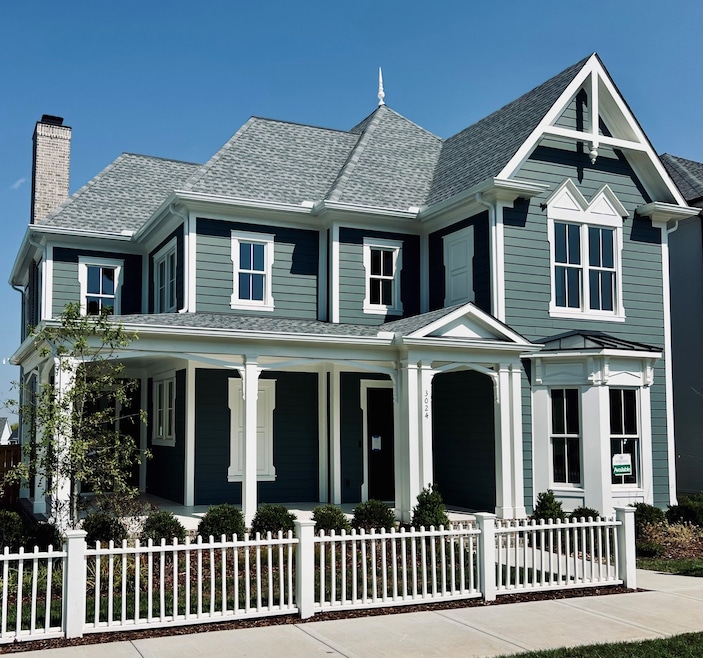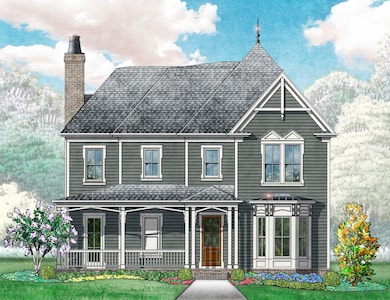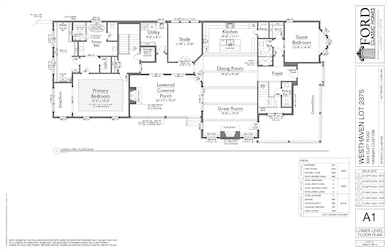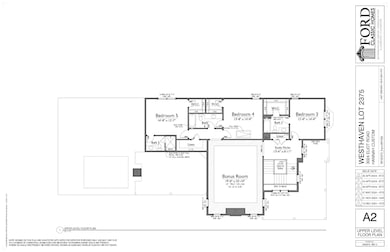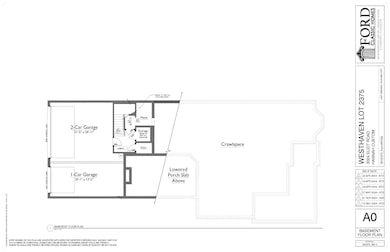3024 Eliot Rd Franklin, TN 37064
Southall NeighborhoodEstimated payment $12,332/month
Highlights
- Fitness Center
- Clubhouse
- Wood Flooring
- Pearre Creek Elementary School Rated A
- Freestanding Bathtub
- 2 Fireplaces
About This Home
NEW! Ford Classic Homes~ Modern Farmhouse Exterior~ 5 BR, 5 Full BA, 1 Half BA~ Great Room w/ fireplace & ceiling detail, open to Kitchen and Dining area~ Primary Suite w/ sitting area~ Primary Bath w/ freestanding tub and oversized shower~ Guest Suite on Main~ Spacious Bonus Room on 2nd level~ Covered porch w/ outdoor fireplace~ 3-Car Garage in partial basement with an elevator. See selection preview under **DOCUMENTS**
Listing Agent
Westhaven Realty Brokerage Phone: 6155339271 License # 274961 Listed on: 12/13/2024
Home Details
Home Type
- Single Family
Est. Annual Taxes
- $916
Year Built
- Built in 2025
HOA Fees
- $266 Monthly HOA Fees
Parking
- 3 Car Attached Garage
- Rear-Facing Garage
- Garage Door Opener
Home Design
- Shingle Roof
Interior Spaces
- Property has 3 Levels
- Built-In Features
- Ceiling Fan
- 2 Fireplaces
- Wood Burning Fireplace
- Entrance Foyer
- Great Room
- Finished Basement
- Partial Basement
- Smart Thermostat
- Washer and Electric Dryer Hookup
Kitchen
- Double Oven
- Cooktop
- Microwave
- Dishwasher
- Disposal
Flooring
- Wood
- Carpet
- Tile
Bedrooms and Bathrooms
- 5 Bedrooms | 2 Main Level Bedrooms
- Walk-In Closet
- Double Vanity
- Freestanding Bathtub
Schools
- Pearre Creek Elementary School
- Hillsboro Elementary/ Middle School
- Independence High School
Utilities
- Central Air
- Floor Furnace
- Underground Utilities
Additional Features
- Covered Patio or Porch
- Lot Dimensions are 56 x 135
Listing and Financial Details
- Property Available on 8/29/25
- Tax Lot 2375
- Assessor Parcel Number 094077J B 00900 00005077J
Community Details
Overview
- $2,185 One-Time Secondary Association Fee
- Westhaven Subdivision
Amenities
- Clubhouse
Recreation
- Tennis Courts
- Community Playground
- Fitness Center
- Community Pool
- Park
- Trails
Map
Home Values in the Area
Average Home Value in this Area
Tax History
| Year | Tax Paid | Tax Assessment Tax Assessment Total Assessment is a certain percentage of the fair market value that is determined by local assessors to be the total taxable value of land and additions on the property. | Land | Improvement |
|---|---|---|---|---|
| 2025 | $917 | $68,000 | $68,000 | -- |
| 2024 | $917 | $42,500 | $42,500 | -- |
| 2023 | $917 | $42,500 | $42,500 | $0 |
Property History
| Date | Event | Price | List to Sale | Price per Sq Ft |
|---|---|---|---|---|
| 10/14/2025 10/14/25 | Price Changed | $2,274,992 | +0.6% | $485 / Sq Ft |
| 08/04/2025 08/04/25 | Price Changed | $2,262,130 | +2.9% | $482 / Sq Ft |
| 03/25/2025 03/25/25 | Price Changed | $2,199,070 | 0.0% | $469 / Sq Ft |
| 12/13/2024 12/13/24 | For Sale | $2,198,800 | -- | $469 / Sq Ft |
Purchase History
| Date | Type | Sale Price | Title Company |
|---|---|---|---|
| Warranty Deed | $1,593,400 | Stewart Title |
Source: Realtracs
MLS Number: 2769108
APN: 077J-B-009.00-000
- 1067 William St
- 1061 William St
- 3024 William St
- 3035 William St
- 636 Danny Ln
- 1937 Eliot Rd
- 7001 Congress Dr
- 5007 Congress Dr
- 7013 Congress Dr
- 1925 Eliot Rd
- 1919 Eliot Rd
- 3013 Conar St
- 6061 Congress Dr
- 901 Cheltenham Ave
- 1000 Beckwith St
- 5044 Nelson Dr
- 1001 Calico St
- 842 Cheltenham Ave
- 1043 Calico St
- 5020 Nelson Dr
- 193 Acadia Ave
- 615 Cheltenham Ave
- 5079 Donovan St
- 373 Byron Way
- 911 Jewell Ave
- 3221 Calvin Ct
- 94 Pearl St
- 430 Wiregrass Ln
- 3218 Boyd Mill Ave
- 714 Shelley Ln
- 1101 Downs Blvd Unit 117
- 110 Velena St
- 1718 W Main St
- 7209 Bonterra Dr
- 503 Figuers Dr
- 202 Harris Ct
- 601 Boyd Mill Ave Unit C1
- 601 Boyd Mill Ave
- 418 Boyd Mill Ave
- 1129 W Main St Unit 1
