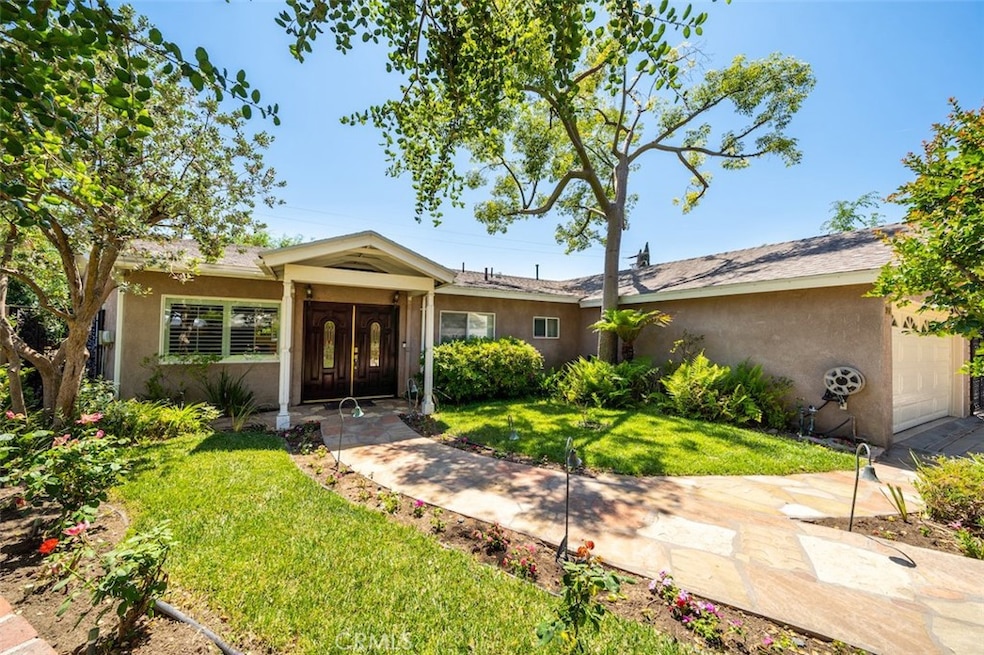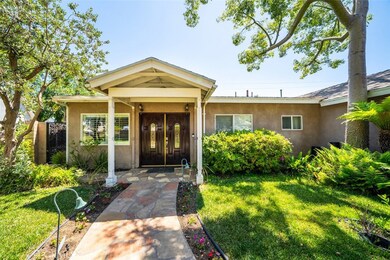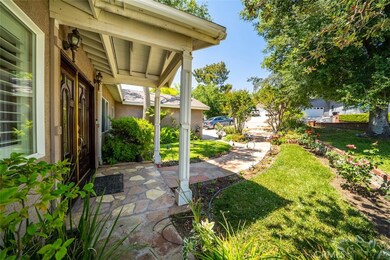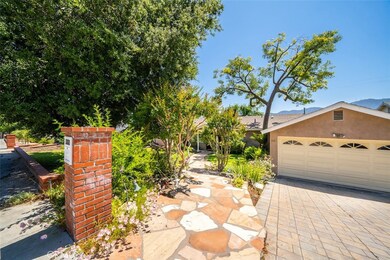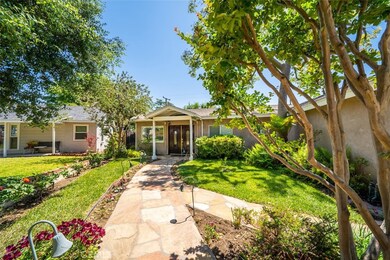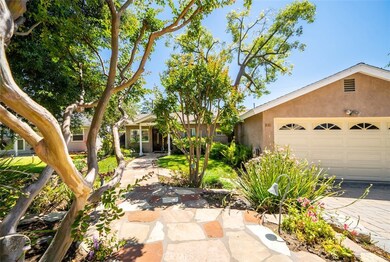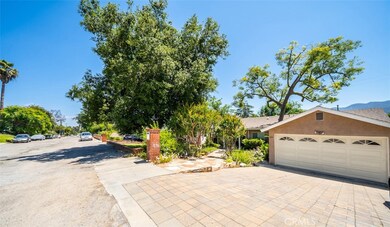
3026 Stevens St La Crescenta, CA 91214
La Crescenta-Montrose NeighborhoodEstimated Value: $1,514,000 - $1,826,115
Highlights
- 0.38 Acre Lot
- Mountain View
- Bonus Room
- Valley View Elementary School Rated A
- Wood Flooring
- High Ceiling
About This Home
As of October 2021Nestled in the quiet and highly coveted hills of La Crescenta, this huge move in ready home is a must see! With 2496 feet of living area, a huge kitchen and dining area, a bonus room that can be used as an office or play room, and a massive backyard, this property has all the makings of a dream home. The perks of this home are obvious, but its close proximity to an award winning school system and scenic mountain views take it over the top. The attached 2 car garage is perfect for possible ADU conversion, game room, gym, etc. The home is listed as a 4 bed/3bath, but the corner 1 bed/1bath room has its own entrance, making it perfect to rent out or Airbnb. Get the best of both worlds in the backyard with open grassy spaces, an elevated seating area perfect for meals or gatherings, along with tall plants and a fountain that flows into a pond. Don't miss out on this beautiful property!
Last Agent to Sell the Property
Erik Harutyunyan
Exp Realty of California Inc. License #02132632 Listed on: 06/02/2021
Home Details
Home Type
- Single Family
Est. Annual Taxes
- $15,743
Year Built
- Built in 1955
Lot Details
- 0.38 Acre Lot
- Property fronts a private road
- Wood Fence
- Irregular Lot
- Garden
- Back and Front Yard
- Property is zoned LCR105
Parking
- 2 Car Attached Garage
- Parking Available
- Garage Door Opener
Interior Spaces
- 2,496 Sq Ft Home
- 1-Story Property
- Built-In Features
- High Ceiling
- Recessed Lighting
- Family Room Off Kitchen
- Living Room
- Bonus Room
- Mountain Views
Kitchen
- Open to Family Room
- Breakfast Bar
- Microwave
- Kitchen Island
- Granite Countertops
Flooring
- Wood
- Tile
Bedrooms and Bathrooms
- 4 Main Level Bedrooms
- Walk-In Closet
- 3 Full Bathrooms
- Bathtub with Shower
- Walk-in Shower
Laundry
- Laundry Room
- Washer Hookup
Location
- Suburban Location
Utilities
- Central Air
- Private Water Source
Community Details
- No Home Owners Association
Listing and Financial Details
- Legal Lot and Block 5 / G
- Tax Tract Number 13638
- Assessor Parcel Number 5802016022
Ownership History
Purchase Details
Home Financials for this Owner
Home Financials are based on the most recent Mortgage that was taken out on this home.Similar Homes in La Crescenta, CA
Home Values in the Area
Average Home Value in this Area
Purchase History
| Date | Buyer | Sale Price | Title Company |
|---|---|---|---|
| Izahanian Norayr | $1,330,000 | Stewart Title Of Ca Inc |
Mortgage History
| Date | Status | Borrower | Loan Amount |
|---|---|---|---|
| Open | Izahanian Norayr | $200,000 | |
| Previous Owner | Izahanian Norayr | $1,064,000 | |
| Previous Owner | Zuzow Gary R | $169,000 | |
| Previous Owner | Zuzow Gary R | $225,000 | |
| Previous Owner | Zuzow Gary R | $195,000 | |
| Previous Owner | Zuzow Gary R | $245,000 |
Property History
| Date | Event | Price | Change | Sq Ft Price |
|---|---|---|---|---|
| 10/14/2021 10/14/21 | Sold | $1,330,000 | -1.4% | $533 / Sq Ft |
| 08/10/2021 08/10/21 | Pending | -- | -- | -- |
| 06/23/2021 06/23/21 | Price Changed | $1,349,000 | -7.0% | $540 / Sq Ft |
| 06/02/2021 06/02/21 | For Sale | $1,450,000 | -- | $581 / Sq Ft |
Tax History Compared to Growth
Tax History
| Year | Tax Paid | Tax Assessment Tax Assessment Total Assessment is a certain percentage of the fair market value that is determined by local assessors to be the total taxable value of land and additions on the property. | Land | Improvement |
|---|---|---|---|---|
| 2024 | $15,743 | $1,383,732 | $936,360 | $447,372 |
| 2023 | $15,391 | $1,356,600 | $918,000 | $438,600 |
| 2022 | $14,935 | $1,330,000 | $900,000 | $430,000 |
| 2021 | $5,852 | $499,554 | $280,276 | $219,278 |
| 2019 | $5,635 | $484,739 | $271,964 | $212,775 |
| 2018 | $5,429 | $475,235 | $266,632 | $208,603 |
| 2016 | $5,161 | $456,782 | $256,279 | $200,503 |
| 2015 | $5,049 | $449,922 | $252,430 | $197,492 |
| 2014 | $5,015 | $441,110 | $247,486 | $193,624 |
Agents Affiliated with this Home
-
E
Seller's Agent in 2021
Erik Harutyunyan
Exp Realty of California Inc.
-
Henrik Bandari
H
Buyer's Agent in 2021
Henrik Bandari
Banrock Properties
(818) 482-9212
1 in this area
19 Total Sales
Map
Source: California Regional Multiple Listing Service (CRMLS)
MLS Number: BB21118607
APN: 5802-016-022
- 4806 Glenwood Ave
- 3075 Foothill Blvd Unit 110
- 3075 Foothill Blvd Unit 138
- 2916 Henrietta Ave
- 4535 Ramsdell Ave
- 4745 La Crescenta Ave
- 2920 Fairmount Ave
- 4516 Ramsdell Ave Unit 130
- 4355 Pennsylvania Ave
- 2941 Mary St
- 5028 El Adobe Ln
- 2846 Sanborn Ave
- 3115 Evelyn St
- 3051 Gertrude Ave
- 3220 Altura Ave Unit 307
- 4201 Pennsylvania Ave Unit C1
- 3104 Altura Ave
- 3316 Burritt Way
- 2839 Markridge Rd
- 3433 El Caminito
- 3026 Stevens St
- 3030 Stevens St
- 3037 Alabama St
- 3041 Alabama St
- 3034 Stevens St
- 3033 Alabama St
- 3045 Alabama St
- 3016 Stevens St
- 3021 Stevens St
- 3029 Alabama St
- 3038 Stevens St
- 3049 Alabama St
- 3017 Stevens St
- 3031 Stevens St
- 3008 Stevens St
- 3025 Alabama St
- 3042 Stevens St
- 4801 Ramsdell Ave
- 3037 Stevens St
