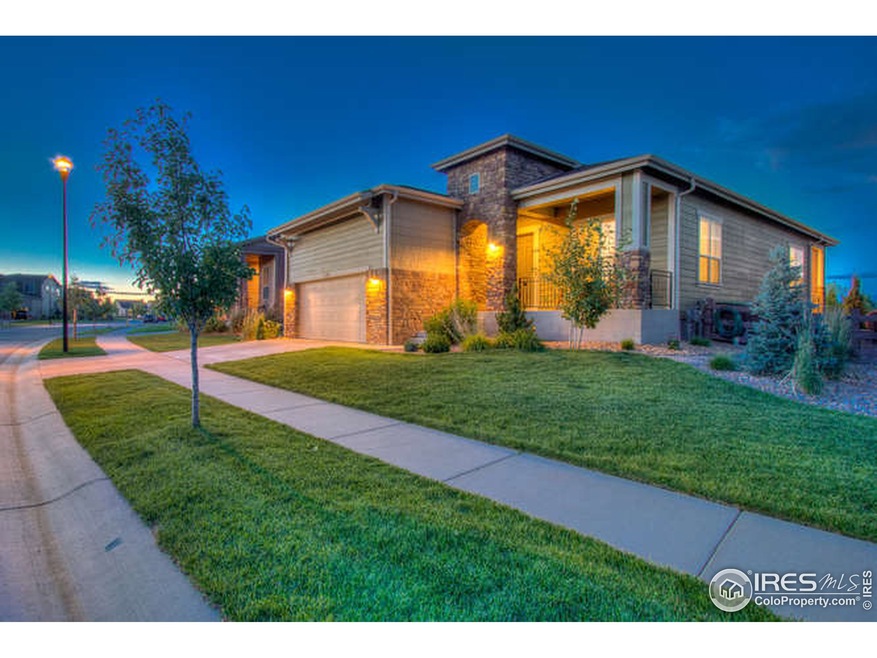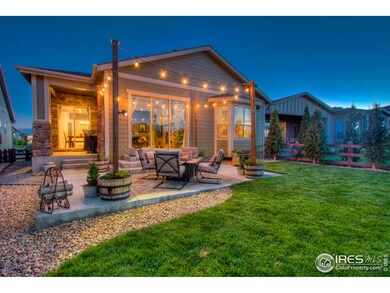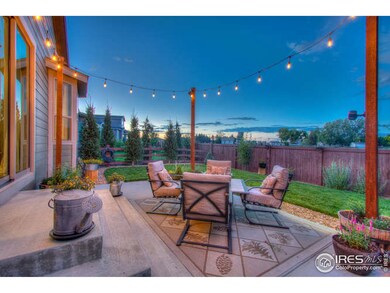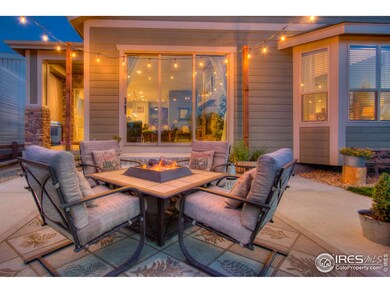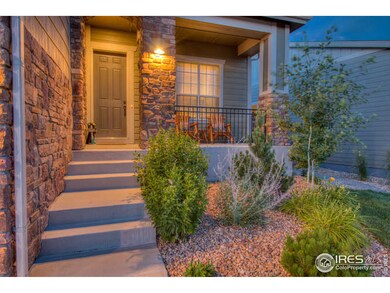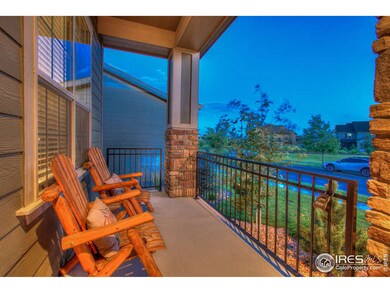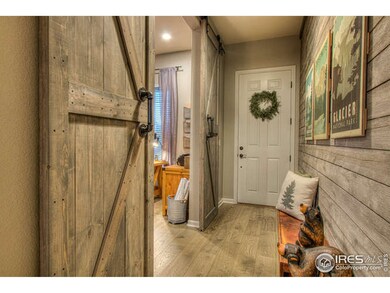
3026 Zephyr Rd Fort Collins, CO 80528
Kechter Farm NeighborhoodEstimated Value: $645,000 - $715,000
Highlights
- Fitness Center
- Spa
- Clubhouse
- Bacon Elementary School Rated A-
- Open Floorplan
- Deck
About This Home
As of September 2019Low maintenance luxury living. Pre-Inspected w/ 1 Yr. Warranty. Better than new w/ thousands in upgrades. All appliances & window treatments included + beautiful front/back landscaping. Compact & energy efficient. 2 lg. beds + front office. Granite Slab, SS appliances, gas range, master suite w/ retreat, + mn floor laundry. Located in Kechter Farm = mastered planned Toll Brothers community w/ clubhouse, gym, swimming pool, parks, trails & more. Call for a list of features, floor plan or to show
Home Details
Home Type
- Single Family
Est. Annual Taxes
- $2,785
Year Built
- Built in 2017
Lot Details
- 5,894 Sq Ft Lot
- Open Space
- Southern Exposure
- Wood Fence
- Level Lot
- Sprinkler System
HOA Fees
- $110 Monthly HOA Fees
Parking
- 2 Car Attached Garage
- Oversized Parking
- Garage Door Opener
- Driveway Level
Home Design
- Contemporary Architecture
- Wood Frame Construction
- Composition Roof
- Stone
Interior Spaces
- 1,902 Sq Ft Home
- 1-Story Property
- Open Floorplan
- Crown Molding
- Ceiling height of 9 feet or more
- Gas Log Fireplace
- Double Pane Windows
- Window Treatments
- Bay Window
- French Doors
- Great Room with Fireplace
- Living Room with Fireplace
- Dining Room
- Home Office
- Recreation Room with Fireplace
- Crawl Space
Kitchen
- Eat-In Kitchen
- Gas Oven or Range
- Microwave
- Dishwasher
- Kitchen Island
- Disposal
Flooring
- Wood
- Carpet
Bedrooms and Bathrooms
- 3 Bedrooms
- Walk-In Closet
- Primary bathroom on main floor
- Walk-in Shower
Laundry
- Laundry on main level
- Dryer
- Washer
Eco-Friendly Details
- Energy-Efficient HVAC
- Energy-Efficient Thermostat
Outdoor Features
- Spa
- Deck
- Patio
- Exterior Lighting
Schools
- Bacon Elementary School
- Preston Middle School
- Fossil Ridge High School
Utilities
- Humidity Control
- Forced Air Heating and Cooling System
- High Speed Internet
- Satellite Dish
- Cable TV Available
Additional Features
- Low Pile Carpeting
- Property is near a bus stop
Listing and Financial Details
- Assessor Parcel Number R1656798
Community Details
Overview
- Association fees include common amenities, trash, management
- Built by Toll Brothers
- Kechter Farm Subdivision
Amenities
- Clubhouse
- Business Center
- Recreation Room
Recreation
- Community Playground
- Fitness Center
- Community Pool
- Park
- Hiking Trails
Ownership History
Purchase Details
Purchase Details
Home Financials for this Owner
Home Financials are based on the most recent Mortgage that was taken out on this home.Purchase Details
Home Financials for this Owner
Home Financials are based on the most recent Mortgage that was taken out on this home.Similar Homes in Fort Collins, CO
Home Values in the Area
Average Home Value in this Area
Purchase History
| Date | Buyer | Sale Price | Title Company |
|---|---|---|---|
| Dresch Angela | -- | None Listed On Document | |
| Dresch Angela | $525,000 | First American | |
| Pounds David Joshua | $460,000 | Westminster Title Agency Inc |
Mortgage History
| Date | Status | Borrower | Loan Amount |
|---|---|---|---|
| Previous Owner | Dresch Angela | $412,009 | |
| Previous Owner | Dresch Angela | $420,000 | |
| Previous Owner | Pounds David Joshua | $441,525 |
Property History
| Date | Event | Price | Change | Sq Ft Price |
|---|---|---|---|---|
| 12/07/2020 12/07/20 | Off Market | $525,000 | -- | -- |
| 09/09/2019 09/09/19 | Sold | $525,000 | 0.0% | $276 / Sq Ft |
| 07/25/2019 07/25/19 | Price Changed | $525,000 | -0.9% | $276 / Sq Ft |
| 07/18/2019 07/18/19 | For Sale | $530,000 | +15.2% | $279 / Sq Ft |
| 01/28/2019 01/28/19 | Off Market | $460,000 | -- | -- |
| 11/30/2016 11/30/16 | Sold | $460,000 | -3.4% | $242 / Sq Ft |
| 09/25/2016 09/25/16 | Pending | -- | -- | -- |
| 11/23/2015 11/23/15 | For Sale | $475,945 | -- | $251 / Sq Ft |
Tax History Compared to Growth
Tax History
| Year | Tax Paid | Tax Assessment Tax Assessment Total Assessment is a certain percentage of the fair market value that is determined by local assessors to be the total taxable value of land and additions on the property. | Land | Improvement |
|---|---|---|---|---|
| 2025 | $3,884 | $43,430 | $12,094 | $31,336 |
| 2024 | $3,701 | $43,430 | $12,094 | $31,336 |
| 2022 | $3,210 | $33,297 | $9,278 | $24,019 |
| 2021 | $3,246 | $34,255 | $9,545 | $24,710 |
| 2020 | $3,285 | $34,378 | $8,852 | $25,526 |
| 2019 | $3,298 | $34,378 | $8,852 | $25,526 |
| 2018 | $2,785 | $29,902 | $8,914 | $20,988 |
| 2017 | $2,776 | $29,902 | $8,914 | $20,988 |
| 2016 | $1,161 | $12,441 | $12,441 | $0 |
| 2015 | $510 | $5,500 | $5,500 | $0 |
Agents Affiliated with this Home
-
John Simmons

Seller's Agent in 2019
John Simmons
C3 Real Estate Solutions, LLC
(970) 481-1250
378 Total Sales
-
Jesse Laner

Seller Co-Listing Agent in 2019
Jesse Laner
C3 Real Estate Solutions, LLC
(970) 672-7212
1 in this area
315 Total Sales
-
Monique Parker

Buyer's Agent in 2019
Monique Parker
C3 Real Estate Solutions, LLC
(970) 980-3907
27 Total Sales
-
Amy Ballain

Seller's Agent in 2016
Amy Ballain
Coldwell Banker Realty-N Metro
(720) 490-6865
495 Total Sales
-
N
Buyer's Agent in 2016
Non-IRES Agent
CO_IRES
Map
Source: IRES MLS
MLS Number: 888484
APN: 86084-21-041
- 3050 Zephyr Rd
- 6582 Rookery Rd
- 3173 Kingfisher Ct
- 6565 Rookery Rd
- 6102 Estuary Ct
- 2615 Eagle Roost Place
- 5921 Medlar Place
- 2608 Hawks Perch Ct
- 6309 Fall Harvest Way
- 3450 Lost Lake Place Unit L3
- 5850 Dripping Rock Ln Unit G102
- 5850 Dripping Rock Ln Unit D-103
- 5850 Dripping Rock Ln Unit C102
- 5850 Dripping Rock Ln Unit F201
- 5850 Dripping Rock Ln Unit D-201
- 5945 Sapling St
- 5709 Old Legacy Dr
- 6208 Treestead Ct
- 5639 Cardinal Flower Ct
- 3480 Egret Ln
- 3026 Zephyr Rd
- 3032 Zephyr Rd
- 3020 Zephyr Rd
- 3038 Zephyr Rd
- 3014 Zephyr Rd
- 3044 Zephyr Rd
- 3008 Zephyr Rd
- 3002 Zephyr Rd
- 2968 Zephyr Rd
- 6208 Swainsons Hawk Place
- 2944 Sunset View Dr
- 2962 Zephyr Rd
- 2938 Sunset View Dr
- 2932 Sunset View Dr
- 2956 Zephyr Rd
- 6203 Swainsons Hawk Place
- 6214 Swainsons Hawk Place
- 6308 Spring Seed Way
- 3163 Sagewater Ct
- 2950 Zephyr Rd
