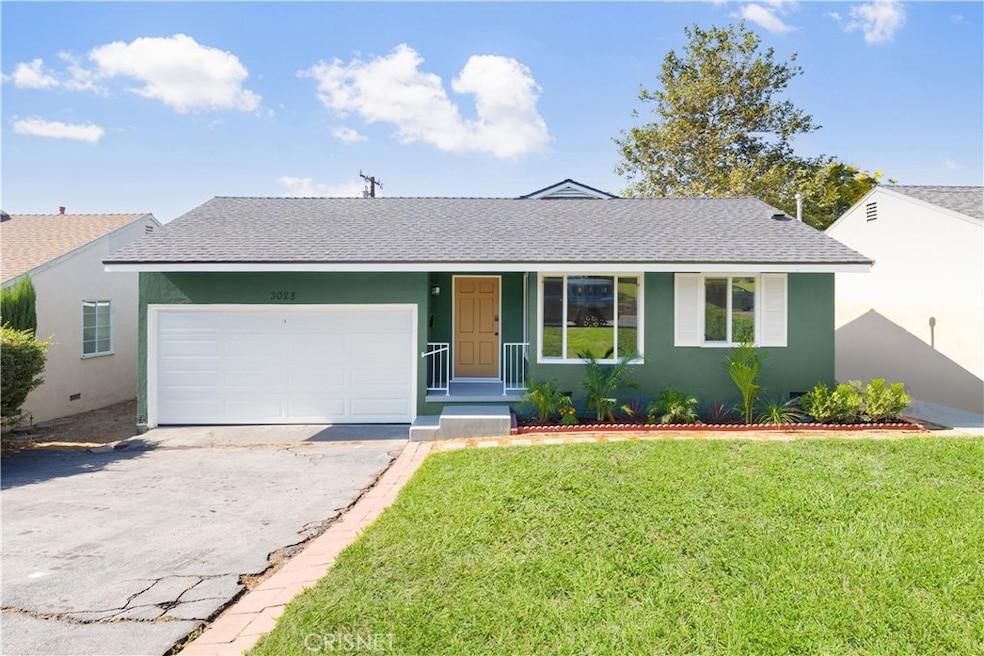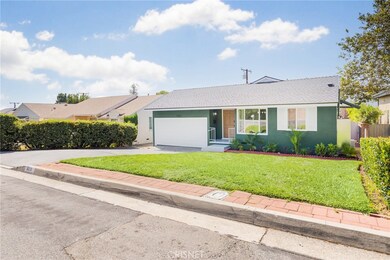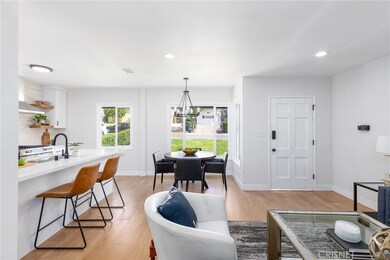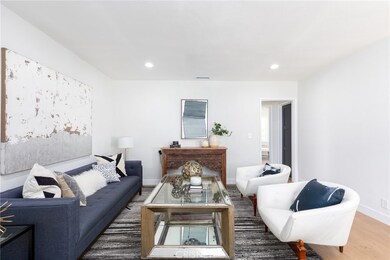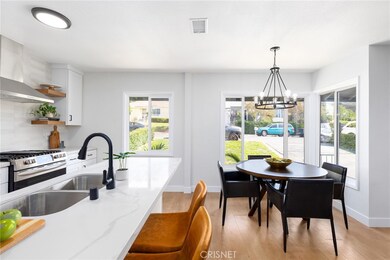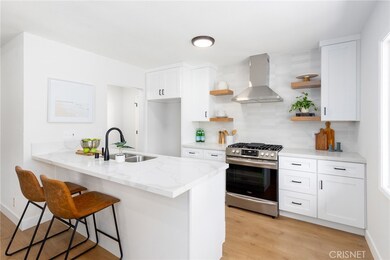
3028 Alabama St La Crescenta, CA 91214
La Crescenta-Montrose NeighborhoodEstimated Value: $1,142,000 - $1,333,000
Highlights
- Primary Bedroom Suite
- View of Trees or Woods
- Deck
- Valley View Elementary School Rated A
- Open Floorplan
- Traditional Architecture
About This Home
As of November 2021This BEAUTIFULLY REMODELED LA CRESCENTA FAMILY HOME is located in a lovely tree-lined neighborhood w/ AMAZING VIEWS, is situated within the "AWARD WINNING" Glendale Unified School District & priced to sell quickly!! Having just undergone an extensive chic designer remodel & boasting a bright & inviting open floorplan, it's lavish amenities include: BRAND NEW high-end designer engineered wood flooring throughout, a lg. Formal Living Rm. bursting with natural light, a spacious Family Dining Area... opening to the BRAND NEW Gourmet Chef's Kitchen w/ custom "calacatta quartz" countertops, designer shaker-style wood cabinetry, artistic tiled backsplash, custom floating wooden shelving, family breakfast bar & premium sleek stainless steel appliances. Additionally, there's 2 newly remodeled elegant Baths & 3 lg. Family Bedrooms w/ NEW closet doors... One of which is the sun filled Master Suite w/ flowing access to the BRAND NEW exterior observation deck boasting spectacular mountain views & BRAND NEW luxurious "5 star" private Bath w/ dual sink stone top vanities, lg. custom walk-in shower & stunning custom tile flooring that exudes personality. Extras include... BRAND NEW interior & exterior paint, BRAND NEW Central HVAC system w/ NEST smart thermostat, BRAND NEW composition roof, BRAND NEW dual-paned windows throughout, BRAND NEW custom fixtures. hardware & moldings, convenient inside Laundry Rm. & completely finished 2 car attached garage. The Entertainer's Backyard is perfect for hosting all of your family & friends featuring an abundance of mature foliage offering shade & privacy w/ a rolling grassy area that's ideal for the kids & pets to run & play. HURRY.... THIS GEM WON'T BE AVAILABLE FOR LONG!!
Co-Listed By
Shawn Salter
No Firm Affiliation License #01771501
Home Details
Home Type
- Single Family
Est. Annual Taxes
- $12,562
Year Built
- Built in 1950 | Remodeled
Lot Details
- 5,360 Sq Ft Lot
- Wood Fence
- Block Wall Fence
- Drip System Landscaping
- Sprinkler System
- Lawn
- Back and Front Yard
- Property is zoned LCR105
Parking
- 2 Car Attached Garage
- Parking Available
Property Views
- Woods
- Mountain
- Hills
- Neighborhood
Home Design
- Traditional Architecture
- Turnkey
- Composition Roof
- Wood Siding
- Stucco
Interior Spaces
- 1,106 Sq Ft Home
- 1-Story Property
- Open Floorplan
- Ceiling Fan
- Double Pane Windows
- Family Room Off Kitchen
- Living Room
- Dining Room
Kitchen
- Open to Family Room
- Eat-In Kitchen
- Gas Cooktop
- Range Hood
- Microwave
- Dishwasher
- Quartz Countertops
Flooring
- Wood
- Laminate
- Tile
Bedrooms and Bathrooms
- 3 Main Level Bedrooms
- Primary Bedroom Suite
- Remodeled Bathroom
- 2 Full Bathrooms
- Quartz Bathroom Countertops
- Stone Bathroom Countertops
- Makeup or Vanity Space
- Bathtub
- Walk-in Shower
Laundry
- Laundry Room
- Dryer
Outdoor Features
- Deck
- Wood patio
- Exterior Lighting
Utilities
- Central Heating and Cooling System
- Water Heater
Community Details
- No Home Owners Association
Listing and Financial Details
- Tax Lot 12
- Tax Tract Number 13638
- Assessor Parcel Number 5802015007
- $280 per year additional tax assessments
Ownership History
Purchase Details
Home Financials for this Owner
Home Financials are based on the most recent Mortgage that was taken out on this home.Purchase Details
Home Financials for this Owner
Home Financials are based on the most recent Mortgage that was taken out on this home.Purchase Details
Purchase Details
Home Financials for this Owner
Home Financials are based on the most recent Mortgage that was taken out on this home.Similar Homes in La Crescenta, CA
Home Values in the Area
Average Home Value in this Area
Purchase History
| Date | Buyer | Sale Price | Title Company |
|---|---|---|---|
| Minasian Edgar | $1,068,000 | Chicago Title Company | |
| Redwood Holdings Llc | $850,000 | Chicago Title Company | |
| Sandberg Robert S | -- | None Available | |
| Sandberg Robert S | -- | Accommodation |
Mortgage History
| Date | Status | Borrower | Loan Amount |
|---|---|---|---|
| Open | Minasian Edgar | $160,093 | |
| Open | Minasian Edgar | $801,000 | |
| Previous Owner | Sandberg Robert S | $53,500 |
Property History
| Date | Event | Price | Change | Sq Ft Price |
|---|---|---|---|---|
| 11/24/2021 11/24/21 | Sold | $1,068,000 | -2.9% | $966 / Sq Ft |
| 10/20/2021 10/20/21 | Pending | -- | -- | -- |
| 09/18/2021 09/18/21 | For Sale | $1,099,900 | +29.4% | $994 / Sq Ft |
| 07/16/2021 07/16/21 | Sold | $850,000 | 0.0% | $769 / Sq Ft |
| 07/04/2021 07/04/21 | Pending | -- | -- | -- |
| 07/03/2021 07/03/21 | Off Market | $850,000 | -- | -- |
| 06/28/2021 06/28/21 | For Sale | $739,000 | -- | $668 / Sq Ft |
Tax History Compared to Growth
Tax History
| Year | Tax Paid | Tax Assessment Tax Assessment Total Assessment is a certain percentage of the fair market value that is determined by local assessors to be the total taxable value of land and additions on the property. | Land | Improvement |
|---|---|---|---|---|
| 2024 | $12,562 | $1,111,146 | $888,917 | $222,229 |
| 2023 | $12,279 | $1,089,360 | $871,488 | $217,872 |
| 2022 | $11,874 | $1,068,000 | $854,400 | $213,600 |
| 2021 | $1,016 | $74,231 | $29,414 | $44,817 |
| 2020 | $1,000 | $73,471 | $29,113 | $44,358 |
| 2019 | $979 | $72,032 | $28,543 | $43,489 |
| 2018 | $911 | $70,621 | $27,984 | $42,637 |
| 2016 | $853 | $67,881 | $26,899 | $40,982 |
| 2015 | $829 | $66,862 | $26,495 | $40,367 |
| 2014 | $832 | $65,553 | $25,976 | $39,577 |
Agents Affiliated with this Home
-
Tom Sidell

Seller's Agent in 2021
Tom Sidell
RE/MAX
(818) 535-7675
1 in this area
116 Total Sales
-
Karen Spalding
K
Seller's Agent in 2021
Karen Spalding
Coldwell Banker Realty
(818) 790-6774
1 in this area
9 Total Sales
-

Seller Co-Listing Agent in 2021
Shawn Salter
No Firm Affiliation
(818) 284-3499
1 in this area
57 Total Sales
-
P
Seller Co-Listing Agent in 2021
Paul Thrash
Engel & Völkers La Canada
-
Alain Babaian

Buyer's Agent in 2021
Alain Babaian
Americana Real Estate Services
(818) 244-2777
2 in this area
44 Total Sales
-
P
Buyer's Agent in 2021
PFNon-Member Default
NON MEMBER
Map
Source: California Regional Multiple Listing Service (CRMLS)
MLS Number: SR21205706
APN: 5802-015-007
- 2930 El Caminito
- 3075 Foothill Blvd Unit 110
- 3075 Foothill Blvd Unit 138
- 4806 Glenwood Ave
- 4535 Ramsdell Ave
- 2920 Fairmount Ave
- 4516 Ramsdell Ave Unit 130
- 4745 La Crescenta Ave
- 2916 Henrietta Ave
- 4355 Pennsylvania Ave
- 2941 Mary St
- 2846 Sanborn Ave
- 5028 El Adobe Ln
- 3220 Altura Ave Unit 307
- 4201 Pennsylvania Ave Unit C1
- 3104 Altura Ave
- 3051 Gertrude Ave
- 3427 Montrose Ave
- 3316 Burritt Way
- 3433 El Caminito
- 3028 Alabama St
- 3024 Alabama St
- 3032 Alabama St
- 2706 2710 Foothill Blvd
- 0 Pennsylvania Ave Unit P1-10745
- 0 Pennsylvania Ave Unit P1-9002
- 3020 Alabama St
- 3036 Alabama St
- 3043 Los Olivos Ln
- 3047 Los Olivos Ln
- 3037 Los Olivos Ln
- 3051 Los Olivos Ln
- 3033 Los Olivos Ln
- 3016 Alabama St
- 3040 Alabama St
- 3025 Alabama St
- 3029 Alabama St
- 3021 Alabama St
- 3053 Los Olivos Ln
- 3029 Los Olivos Ln
