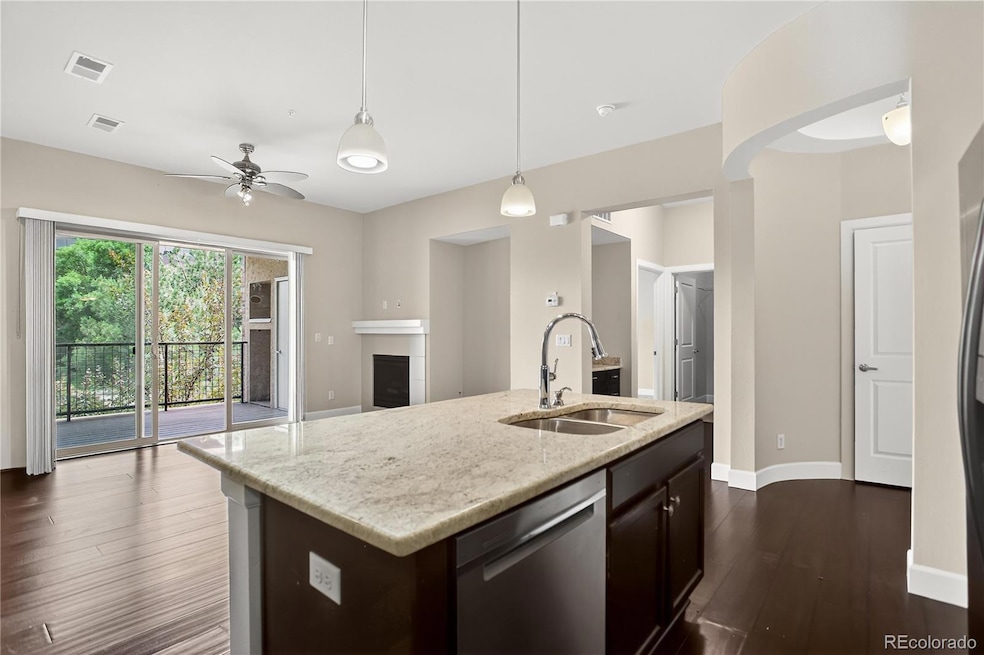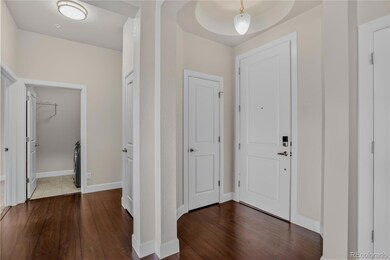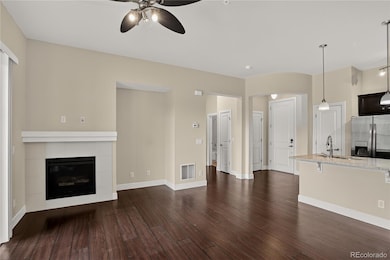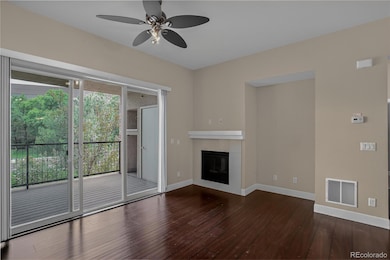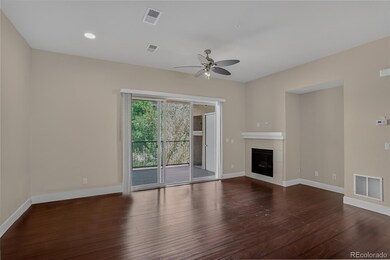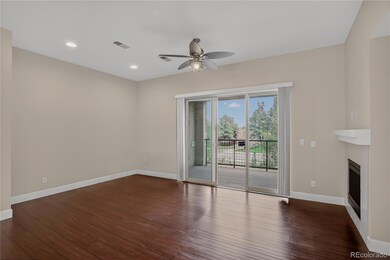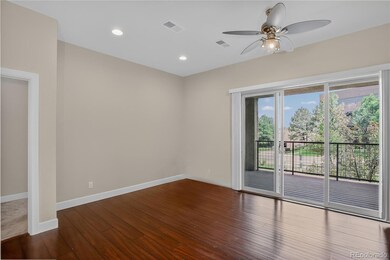303 Inverness Way S Unit 201 Englewood, CO 80112
Estimated payment $2,767/month
Highlights
- Family Room with Fireplace
- End Unit
- Balcony
- Eagle Ridge Elementary School Rated A-
- Elevator
- Patio
About This Home
A fantastic opportunity to move into a lovely 2 bedroom, 2 bathroom condo with a perfectly situated desk nook, a spacious living and dining area, with a very functional kitchen with a pantry and cabinets providing plenty of storage.This condo boasts several high-quality features that make it a truly remarkable living space. Imagine cozying up by the indoor and outdoor fireplaces, or enjoying the serene, park-like view from the patio. Whether you're relaxing indoors or taking in the scenic surroundings, this condo offers a perfect blend of comfort and elegance. Additionally, the property includes a detached garage with a tandem parking space, making it convenient for your parking needs. Vacant and ready for you to move in to, offering a hassle-free transition to your new home.
Listing Agent
Coldwell Banker Realty 44 Brokerage Email: oharehomes@yahoo.com,720-289-0309 License #100089821 Listed on: 06/30/2025

Property Details
Home Type
- Condominium
Est. Annual Taxes
- $2,382
Year Built
- Built in 2014
HOA Fees
- $440 Monthly HOA Fees
Parking
- 2 Car Garage
Home Design
- Entry on the 2nd floor
- Brick Exterior Construction
- Composition Roof
Interior Spaces
- 1,105 Sq Ft Home
- 1-Story Property
- Ceiling Fan
- Family Room with Fireplace
- 2 Fireplaces
- Living Room
- Dining Room
Kitchen
- Range
- Dishwasher
Bedrooms and Bathrooms
- 2 Main Level Bedrooms
Laundry
- Laundry Room
- Dryer
- Washer
Outdoor Features
- Balcony
- Patio
Schools
- Eagle Ridge Elementary School
- Cresthill Middle School
- Highlands Ranch
Additional Features
- End Unit
- Forced Air Heating and Cooling System
Listing and Financial Details
- Assessor Parcel Number R0484613
Community Details
Overview
- Association fees include ground maintenance, maintenance structure, sewer, snow removal, trash, water
- Avalon At Inverness Association, Phone Number (720) 229-7699
- Low-Rise Condominium
- Avalon At Inverness Subdivision
Amenities
- Elevator
Map
Home Values in the Area
Average Home Value in this Area
Tax History
| Year | Tax Paid | Tax Assessment Tax Assessment Total Assessment is a certain percentage of the fair market value that is determined by local assessors to be the total taxable value of land and additions on the property. | Land | Improvement |
|---|---|---|---|---|
| 2024 | $2,382 | $32,230 | -- | $32,230 |
| 2023 | $2,409 | $32,230 | $0 | $32,230 |
| 2022 | $1,992 | $24,700 | $0 | $24,700 |
| 2021 | $2,345 | $24,700 | $0 | $24,700 |
| 2020 | $2,285 | $24,660 | $1,430 | $23,230 |
| 2019 | $2,293 | $24,660 | $1,430 | $23,230 |
| 2018 | $1,898 | $22,650 | $1,440 | $21,210 |
| 2017 | $1,757 | $22,650 | $1,440 | $21,210 |
Property History
| Date | Event | Price | List to Sale | Price per Sq Ft |
|---|---|---|---|---|
| 10/04/2025 10/04/25 | Price Changed | $403,900 | -1.5% | $366 / Sq Ft |
| 06/30/2025 06/30/25 | For Sale | $410,000 | -- | $371 / Sq Ft |
Purchase History
| Date | Type | Sale Price | Title Company |
|---|---|---|---|
| Special Warranty Deed | $294,763 | First American | |
| Special Warranty Deed | $1,600,000 | Security Title |
Mortgage History
| Date | Status | Loan Amount | Loan Type |
|---|---|---|---|
| Open | $233,800 | New Conventional |
Source: REcolorado®
MLS Number: 2340803
APN: 2231-022-02-013
- 305 Inverness Way S Unit 204
- 301 Inverness Way S Unit 202
- 303 Inverness Way S Unit 208
- 307 Inverness Way S Unit 206
- 12 Ascent Trail
- 6 Ascent Trail
- 8 Ascent Trail
- Kelly Plan at Ascent at Inverness
- Samantha Plan at Ascent at Inverness
- Danielle Plan at Ascent at Inverness
- 10 Ascent Trail
- 10263 Spring Green Dr
- 7873 Vallagio Ln Unit 7873
- 7865 Vallagio Ln Unit 308
- 7818 Vallagio Ln Unit 7818
- 9083 E Phillips Ln
- 10111 Inverness Main St Unit 414
- 10111 Inverness Main St Unit 301
- 10111 Inverness Main St Unit 321
- 8966 E Otero Place
- 301 Inverness Way S Unit 305
- 8331 S Valley Hwy Rd
- 324 Inverness Dr S
- 10450 Spring Green Dr
- 7865 Vallagio Ln
- 7865 Vallagio Ln Unit 203
- 7895 S Dayton St
- 9035 Storm Peak St
- 158 Inverness Dr W
- 9300 E Mineral Ave
- 10124 Inverness Main St
- 10047 Park Meadows Dr
- 8752 S Yosemite St
- 7820 Inverness Blvd Unit Vallagio at Inverness
- 10200 E Dry Creek Rd
- 9251 E Mineral Ave
- 10176 Park Meadows Dr Unit 2309
- 10185 Park Meadows Dr
- 10184 Park Meadows Dr Unit 1317
- 10001 E Dry Creek Rd
