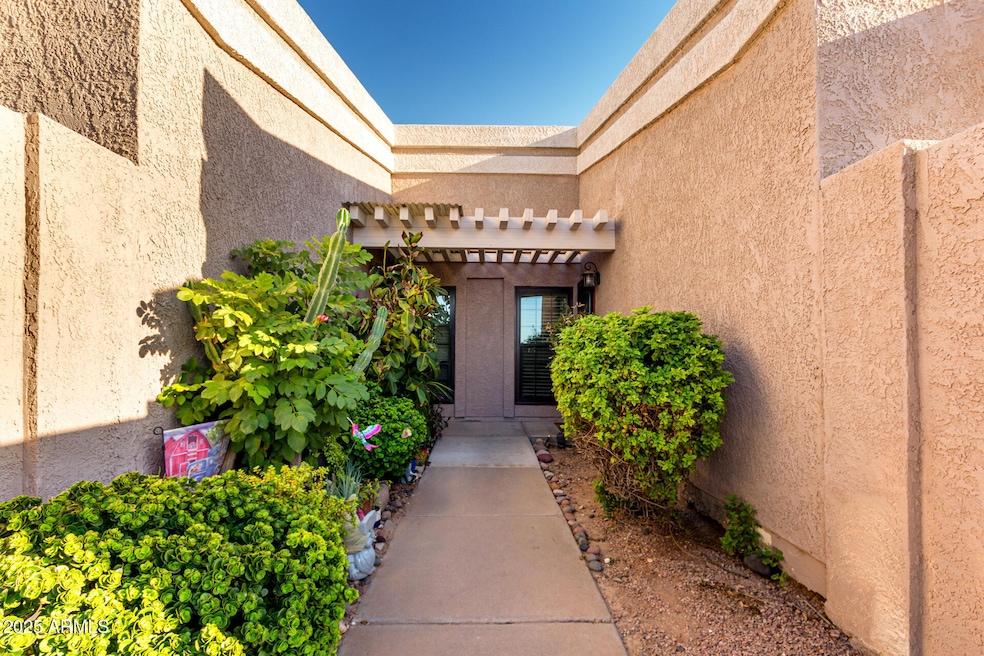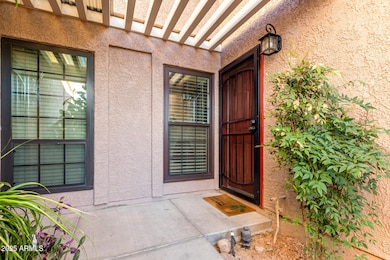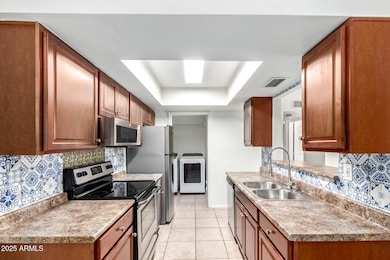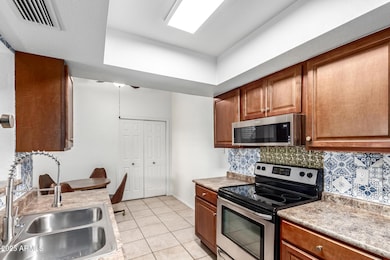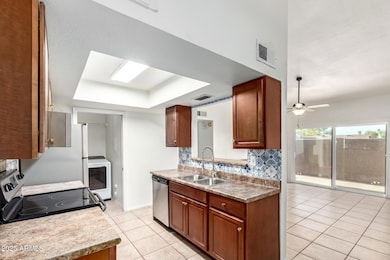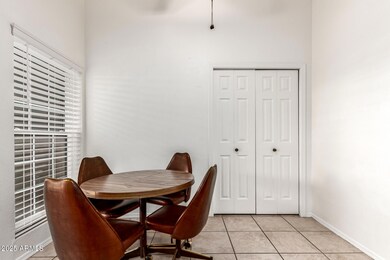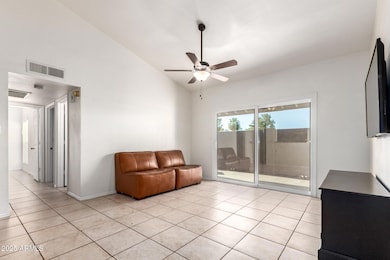3030 S Alma School Rd Unit 10 Mesa, AZ 85210
Dobson NeighborhoodEstimated payment $1,793/month
Highlights
- Vaulted Ceiling
- Fenced Community Pool
- Double Pane Windows
- Franklin at Brimhall Elementary School Rated A
- Eat-In Kitchen
- 3-minute walk to Mesa Marlborough Park
About This Home
Charming Single-Level Townhouse in a prime location. Featuring a newer HVAC unit and newer energy-efficient dual-pane windows, this clean, single-level townhouse is a smart and stylish choice. Located in a quiet, well-kept community with no neighbors above or below, this 2-bedroom, 2-bath home offers comfort, convenience, and low monthly utility costs.
The open layout includes in-unit laundry with appliances, spacious bedrooms each with two closets and each with a private bath. Excellent storage, inside and out, including attic space and a patio storage closet. Relax on your private patio, enjoy the community pool and green spaces, and take advantage of convenient covered parking, located directly in front of the home. With easy access to shopping, dining, and major freeways, this move-in-ready gem delivers long-term value and low-maintenance living in a great location.
Townhouse Details
Home Type
- Townhome
Est. Annual Taxes
- $726
Year Built
- Built in 1983
Lot Details
- 1,176 Sq Ft Lot
- Two or More Common Walls
- Block Wall Fence
- Front Yard Sprinklers
- Sprinklers on Timer
- Grass Covered Lot
HOA Fees
- $206 Monthly HOA Fees
Parking
- 1 Carport Space
Home Design
- Wood Frame Construction
- Tile Roof
- Block Exterior
- Stucco
Interior Spaces
- 982 Sq Ft Home
- 1-Story Property
- Vaulted Ceiling
- Ceiling Fan
- Double Pane Windows
- ENERGY STAR Qualified Windows
- Vinyl Clad Windows
- Tile Flooring
Kitchen
- Eat-In Kitchen
- Built-In Electric Oven
- Electric Cooktop
- Built-In Microwave
Bedrooms and Bathrooms
- 2 Bedrooms
- 2 Bathrooms
- Bathtub With Separate Shower Stall
Accessible Home Design
- No Interior Steps
Outdoor Features
- Patio
- Outdoor Storage
Schools
- Summit Academy Elementary And Middle School
- Dobson High School
Utilities
- Cooling System Updated in 2021
- Cooling Available
- Heating Available
- High Speed Internet
- Cable TV Available
Listing and Financial Details
- Tax Lot 10
- Assessor Parcel Number 302-06-320
Community Details
Overview
- Association fees include sewer, ground maintenance, front yard maint, trash, water, maintenance exterior
- Gerson Realty And Mg Association, Phone Number (480) 921-3332
- Old West Manor Subdivision
Recreation
- Fenced Community Pool
- Children's Pool
Map
Home Values in the Area
Average Home Value in this Area
Tax History
| Year | Tax Paid | Tax Assessment Tax Assessment Total Assessment is a certain percentage of the fair market value that is determined by local assessors to be the total taxable value of land and additions on the property. | Land | Improvement |
|---|---|---|---|---|
| 2025 | $727 | $8,749 | -- | -- |
| 2024 | $734 | $8,332 | -- | -- |
| 2023 | $734 | $21,760 | $4,350 | $17,410 |
| 2022 | $718 | $16,650 | $3,330 | $13,320 |
| 2021 | $738 | $15,370 | $3,070 | $12,300 |
| 2020 | $728 | $13,560 | $2,710 | $10,850 |
| 2019 | $675 | $11,280 | $2,250 | $9,030 |
| 2018 | $644 | $9,500 | $1,900 | $7,600 |
| 2017 | $624 | $9,110 | $1,820 | $7,290 |
| 2016 | $613 | $8,480 | $1,690 | $6,790 |
| 2015 | $578 | $7,430 | $1,480 | $5,950 |
Property History
| Date | Event | Price | List to Sale | Price per Sq Ft | Prior Sale |
|---|---|---|---|---|---|
| 11/14/2025 11/14/25 | Pending | -- | -- | -- | |
| 11/12/2025 11/12/25 | Price Changed | $291,000 | -0.9% | $296 / Sq Ft | |
| 11/05/2025 11/05/25 | Price Changed | $293,500 | -0.8% | $299 / Sq Ft | |
| 10/29/2025 10/29/25 | Price Changed | $296,000 | -0.8% | $301 / Sq Ft | |
| 10/23/2025 10/23/25 | Price Changed | $298,500 | -0.5% | $304 / Sq Ft | |
| 09/11/2025 09/11/25 | Price Changed | $300,000 | -3.2% | $305 / Sq Ft | |
| 08/06/2025 08/06/25 | For Sale | $310,000 | +69.4% | $316 / Sq Ft | |
| 08/06/2019 08/06/19 | Sold | $183,000 | -2.1% | $186 / Sq Ft | View Prior Sale |
| 07/10/2019 07/10/19 | Pending | -- | -- | -- | |
| 06/06/2019 06/06/19 | For Sale | $187,000 | -- | $190 / Sq Ft |
Purchase History
| Date | Type | Sale Price | Title Company |
|---|---|---|---|
| Warranty Deed | $183,000 | Old Republic Title Agency | |
| Special Warranty Deed | $67,294 | First American Title Ins Co | |
| Corporate Deed | -- | First American Title | |
| Trustee Deed | $85,000 | First American Title | |
| Quit Claim Deed | -- | None Available | |
| Warranty Deed | $162,000 | Stewart Title & Trust Of Pho | |
| Interfamily Deed Transfer | -- | -- | |
| Joint Tenancy Deed | $92,900 | Old Republic Title Agency | |
| Warranty Deed | $65,000 | Security Title Agency |
Mortgage History
| Date | Status | Loan Amount | Loan Type |
|---|---|---|---|
| Open | $173,850 | New Conventional | |
| Previous Owner | $60,564 | New Conventional | |
| Previous Owner | $129,600 | New Conventional | |
| Previous Owner | $91,451 | FHA | |
| Previous Owner | $61,750 | New Conventional | |
| Closed | $24,300 | No Value Available |
Source: Arizona Regional Multiple Listing Service (ARMLS)
MLS Number: 6902155
APN: 302-06-320
- 3030 S Alma School Rd Unit 12
- 1351 W Plata Ave
- 945 W Portobello Ave
- 716 W Boxelder Place
- 722 W Sterling Place
- 2741 S Brooks --
- 1531 W Naranja Ave
- 2834 S Extension Rd Unit 1111
- 2834 S Extension Rd Unit 1031
- 3011 S Extension Rd
- 1555 W Naranja Ave
- 1126 W Elliot Rd Unit 1040
- 1126 W Elliot Rd Unit 1010
- 3009 N Pleasant Dr
- 2522 S Spruce
- 1114 W Meseto Ave
- 617 W Chilton St
- 922 W Monte Ave
- 2937 S Pennington
- 653 W Guadalupe Rd Unit 2005
