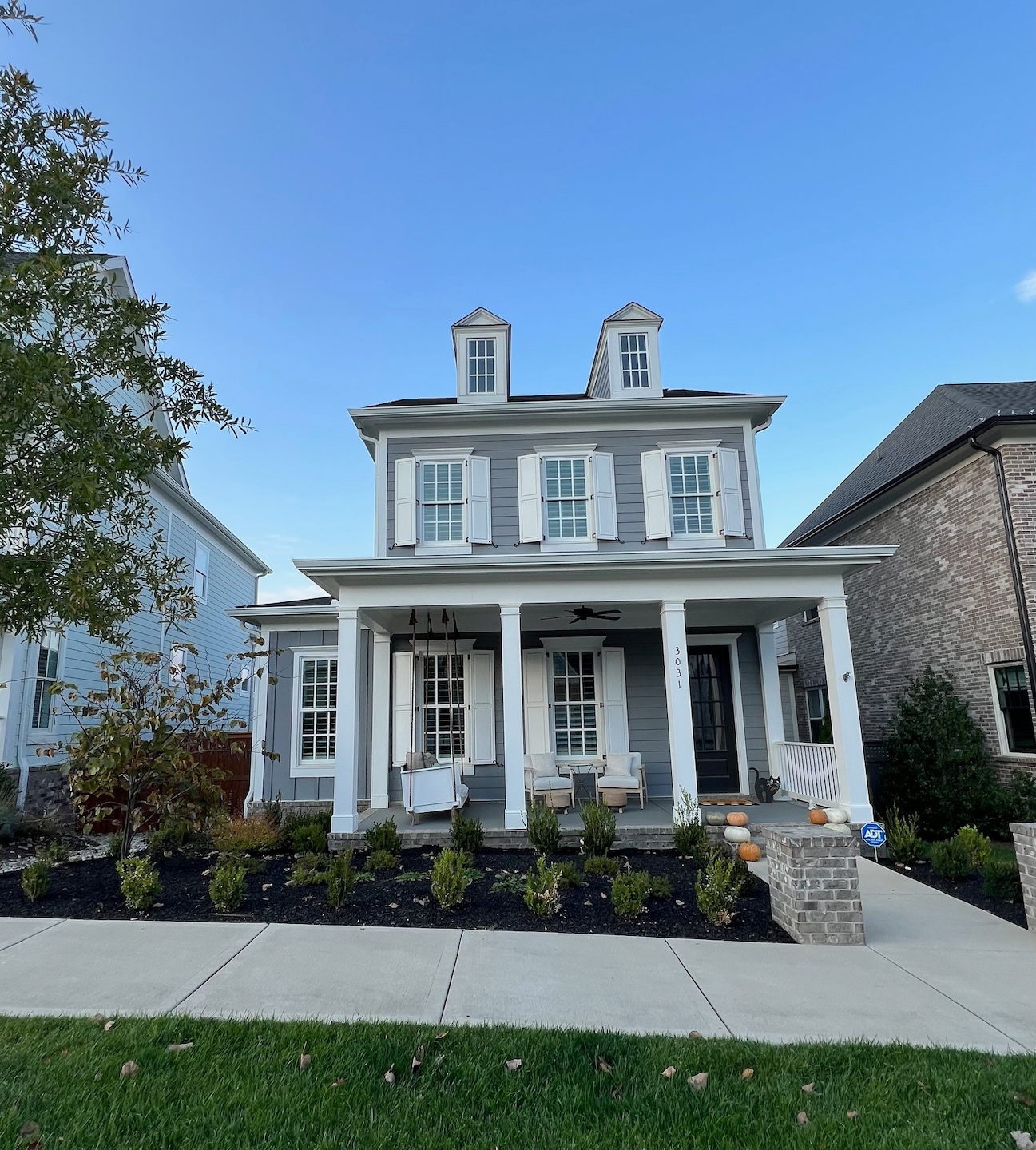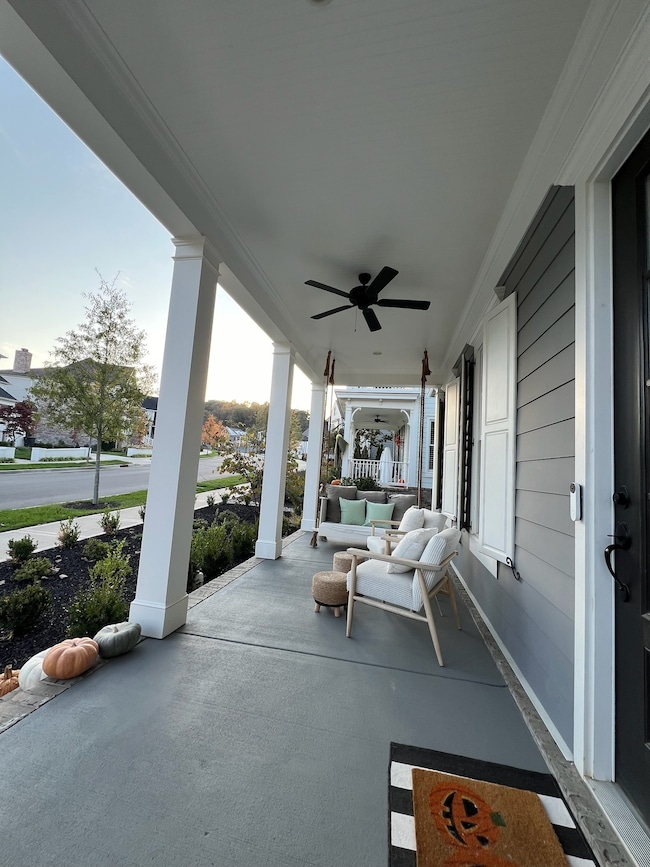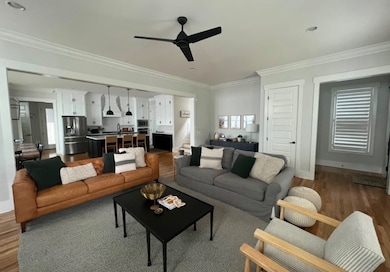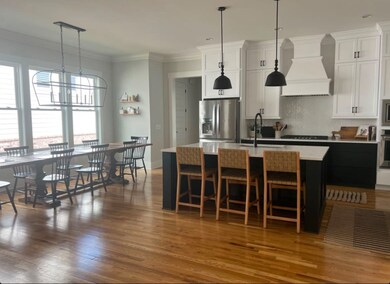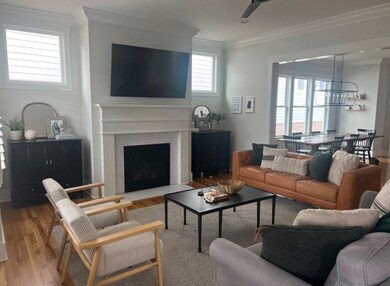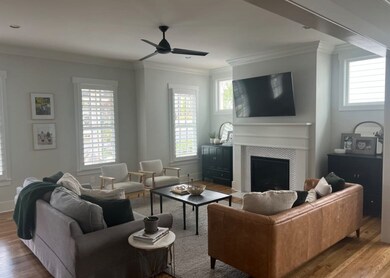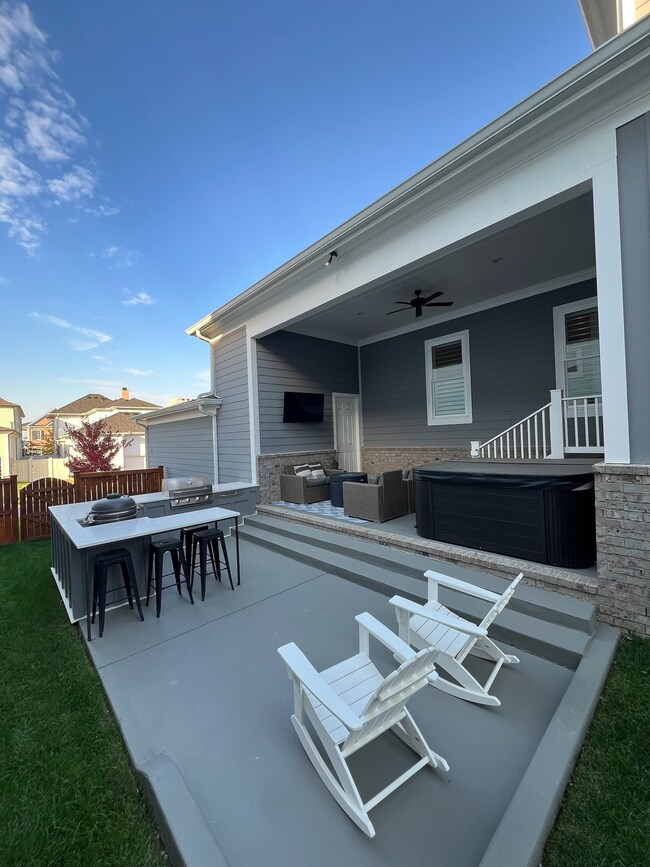3031 Conar St Franklin, TN 37064
Southall NeighborhoodHighlights
- Fitness Center
- Wood Flooring
- Community Pool
- Pearre Creek Elementary School Rated A
- No HOA
- Covered Patio or Porch
About This Home
Come live your Franklin, TN Dream! This home built in 2021 has 3 bedrooms, 3.5 bathrooms (all en-suite with walk in closets) inside 2,628 sq ft. You will love the Jackson floorplan- the functionality is the unmatched! Washer, dryer, fridge, and garage fridge included. TV mounts will stay. Outdoor TV included. 3-car garage with epoxy floor, workbench, cabinets, and upper storage. Halo whole-house water filtration system- this is a HUGE feature that you will love! Outdoor kitchen with an expansive lot that includes the gas grill, egg smoker, fridge and outdoor TV. Hot tub has been removed. Dedicated upstairs office with closet. Pets welcome. Some of my favorite things about the home: The huge pantry, the porch swing (which will stay), the side-yard and the quietness of our street.
Rent is $6,500/month, which includes HOA fees and landscaping.
Minimum 6-month lease. New carpet will be installed in the upstairs bedrooms, and the walls will be painted a neutral color. Applications will be taken with soft credit check. Feel free to text or call: Toni Templeman at 805-660-4890 (owner is Agent with Luxury Homes of Tennessee)
Home Details
Home Type
- Single Family
Est. Annual Taxes
- $3,972
Year Built
- Built in 2021
Lot Details
- Back Yard Fenced
- Irrigation
Parking
- 3 Car Garage
- Alley Access
Interior Spaces
- 2,628 Sq Ft Home
- Property has 1 Level
- Gas Fireplace
- Crawl Space
Kitchen
- Built-In Electric Oven
- Microwave
- Freezer
- Dishwasher
- Disposal
Flooring
- Wood
- Carpet
Bedrooms and Bathrooms
- 3 Bedrooms | 1 Main Level Bedroom
Laundry
- Dryer
- Washer
Home Security
- Home Security System
- Carbon Monoxide Detectors
- Fire and Smoke Detector
Schools
- Pearre Creek Elementary School
- Hillsboro Elementary/ Middle School
- Independence High School
Utilities
- Central Air
- Heating System Uses Natural Gas
Additional Features
- ENERGY STAR Qualified Equipment for Heating
- Covered Patio or Porch
Listing and Financial Details
- Property Available on 1/12/26
- The owner pays for association fees
- Rent includes association fees
- 6 Month Lease Term
- Assessor Parcel Number 094077G J 01300 00005077J
Community Details
Overview
- No Home Owners Association
- Westhaven Sec57 Subdivision
Recreation
- Community Playground
- Fitness Center
- Community Pool
- Trails
Map
Source: Realtracs
MLS Number: 3049654
APN: 077G-J-013.00-000
- 3013 Conar St
- 3024 William St
- 3035 William St
- 6061 Congress Dr
- 1000 Beckwith St
- 1061 William St
- 5044 Nelson Dr
- 7001 Congress Dr
- 7013 Congress Dr
- 1067 William St
- 636 Danny Ln
- 5020 Nelson Dr
- 2001 Erwin St
- 1919 Eliot Rd
- 1925 Eliot Rd
- 1001 Calico St
- 1937 Eliot Rd
- 1107 Championship Blvd
- 3024 Eliot Rd
- 1024 Championship Blvd
- 193 Acadia Ave
- 5079 Donovan St
- 373 Byron Way
- 911 Jewell Ave
- 430 Wiregrass Ln
- 3218 Boyd Mill Ave
- 714 Shelley Ln
- 5045 Kathryn Ave
- 1101 Downs Blvd Unit 117
- 110 Velena St
- 1718 W Main St
- 7209 Bonterra Dr
- 503 Figuers Dr
- 202 Harris Ct
- 414 Figuers Dr
- 601 Boyd Mill Ave
- 418 Boyd Mill Ave
- 1129 W Main St Unit 1
- 335 Granbury St
- 333 11th Ave N
