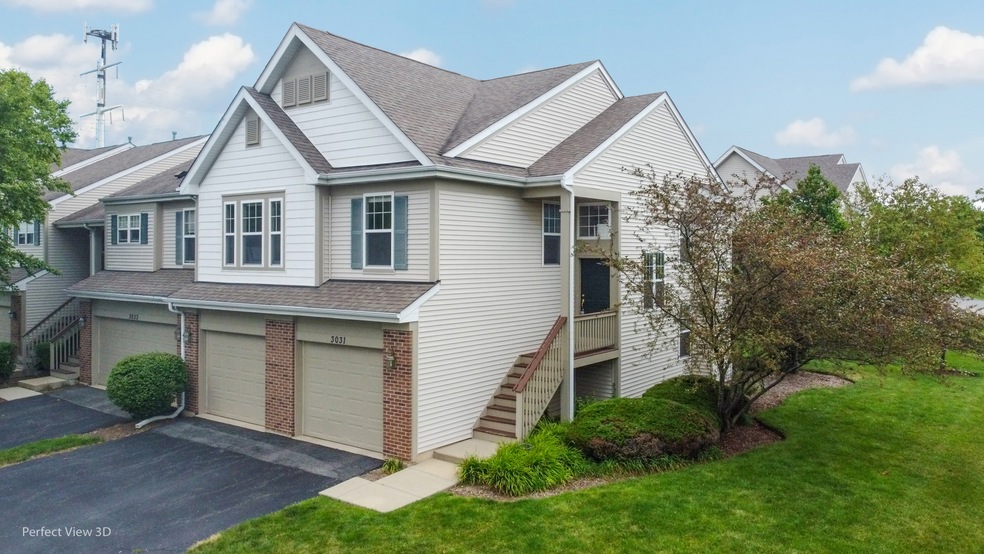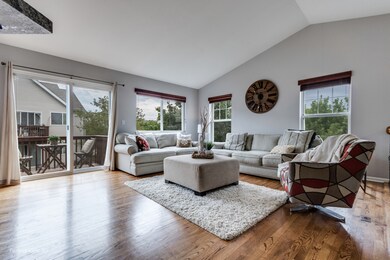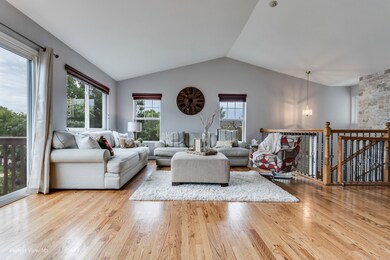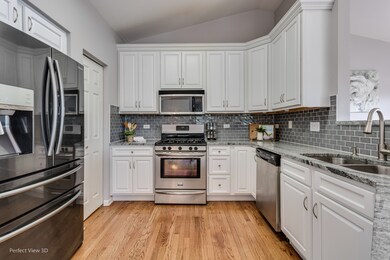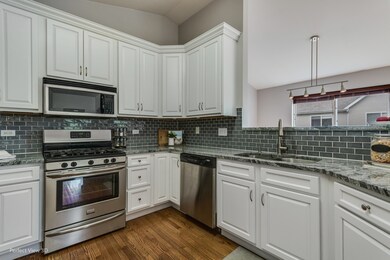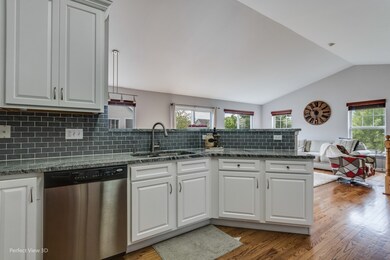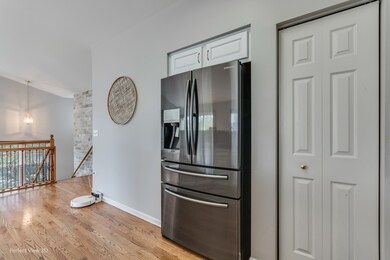
3031 Saganashkee Ln Naperville, IL 60564
Tall Grass NeighborhoodHighlights
- Landscaped Professionally
- Vaulted Ceiling
- Main Floor Bedroom
- Fry Elementary School Rated A+
- Wood Flooring
- Walk-In Pantry
About This Home
As of September 2020Watch the 3-D tour from the safety of your own home. Private in-home tours are also available. Need your own space? Need a move-in ready, up-to-date home? Hate lawn work? Then this home is perfect for you! Both Bedrooms are on their own level for complete privacy. The Master Bedroom (with a private luxury dual sink Bath & Walk-In Closet) is on the Main Level and Bedroom 2 (it's huge!) with a nearby Full Bath is on the Lower Level. Each level has either a ginormous Living Room or Family Room so claim your kingdom when you need separation from your roomies (that's literally taking social distancing to a whole new level!). The Main Level also has a Guest 1/2 Bathroom AND a double door entry DEN (which could function as a 3rd Bedroom). Proudly greet guests in the hardwood floor entry foyer enhanced by a stone wall treatment leading along the iron rail carpeted step stairway to the Main Level. The Main Level's vaulted ceiling sweeping across the Living Room/Dining Room/Kitchen area enhances the open space design and offers brilliant flow of natural light. Prep your meals in style in an updated Kitchen surrounding complete with granite counters, trendy glass tile backsplash and Stainless Steel appliances. Casually dine on the Kitchen counter's Breakfast Bar or formally in the adjacent Dining Room. After a good meal skip through the Dining Room sliding doors onto the raised deck. There's also a 2nd set of slider doors to the outside from the Lower Level Family Room. Plenty of storage in the Kitchen thanks to the 42" raised panel cabinets & pantry closet. FYI, there's more storage opportunity in the Lower Level Laundry Room. White trim & 6-panel doors, granite tops, white Kitchen cabinets, vaulted ceilings, trendy lighting & fixtures? This home really IS updated - PLUS the neutral wall paint is spotless. Location? Perfect! Located in the Tall Grass subdivision, you can enjoy all its perks including walking to SD204 Fry Elementary and Scullen Middle Schools, take endless walks on the meandering paved pathways and of course visit the fabulous outdoor pool, tennis courts and Clubhouse. Sweet! Conveniently located just a hop & a skip away from a plethora of shopping, restaurants and services to satisfy every lifestyle and personal need.
Last Agent to Sell the Property
Baird & Warner License #475132993 Listed on: 07/23/2020

Townhouse Details
Home Type
- Townhome
Est. Annual Taxes
- $7,699
Year Built
- 2005
Lot Details
- East or West Exposure
- Landscaped Professionally
HOA Fees
- $222 per month
Parking
- Attached Garage
- Garage Transmitter
- Garage Door Opener
- Driveway
- Parking Included in Price
- Garage Is Owned
Home Design
- Brick Exterior Construction
- Slab Foundation
- Asphalt Shingled Roof
- Vinyl Siding
Interior Spaces
- Vaulted Ceiling
- Heatilator
- Attached Fireplace Door
- Gas Log Fireplace
- Storage
- Wood Flooring
Kitchen
- Breakfast Bar
- Walk-In Pantry
- Oven or Range
- Microwave
- Dishwasher
- Stainless Steel Appliances
- Disposal
Bedrooms and Bathrooms
- Main Floor Bedroom
- Primary Bathroom is a Full Bathroom
- Bathroom on Main Level
- Dual Sinks
- Soaking Tub
- Separate Shower
Laundry
- Dryer
- Washer
Unfinished Basement
- Basement Fills Entire Space Under The House
- Sub-Basement
Home Security
Utilities
- Forced Air Heating and Cooling System
- Heating System Uses Gas
- Lake Michigan Water
Additional Features
- Balcony
- Property is near a bus stop
Listing and Financial Details
- Homeowner Tax Exemptions
- $500 Seller Concession
Community Details
Pet Policy
- Pets Allowed
Additional Features
- Common Area
- Storm Screens
Ownership History
Purchase Details
Home Financials for this Owner
Home Financials are based on the most recent Mortgage that was taken out on this home.Purchase Details
Home Financials for this Owner
Home Financials are based on the most recent Mortgage that was taken out on this home.Purchase Details
Home Financials for this Owner
Home Financials are based on the most recent Mortgage that was taken out on this home.Purchase Details
Home Financials for this Owner
Home Financials are based on the most recent Mortgage that was taken out on this home.Similar Homes in Naperville, IL
Home Values in the Area
Average Home Value in this Area
Purchase History
| Date | Type | Sale Price | Title Company |
|---|---|---|---|
| Warranty Deed | $290,000 | Baird & Warner Ttl Svcs Inc | |
| Executors Deed | $260,000 | Chicago Title Insurance Co | |
| Warranty Deed | $252,500 | Baird & Warner Title Svcs In | |
| Warranty Deed | $312,500 | Chicago Title Insurance Co |
Mortgage History
| Date | Status | Loan Amount | Loan Type |
|---|---|---|---|
| Open | $20,000 | Credit Line Revolving | |
| Previous Owner | $270,000 | New Conventional | |
| Previous Owner | $233,500 | New Conventional | |
| Previous Owner | $234,000 | New Conventional | |
| Previous Owner | $227,250 | New Conventional | |
| Previous Owner | $191,856 | New Conventional | |
| Previous Owner | $162,000 | Fannie Mae Freddie Mac | |
| Closed | $100,000 | No Value Available |
Property History
| Date | Event | Price | Change | Sq Ft Price |
|---|---|---|---|---|
| 03/19/2024 03/19/24 | Rented | $2,950 | -1.3% | -- |
| 02/04/2024 02/04/24 | Price Changed | $2,990 | -3.5% | $2 / Sq Ft |
| 12/14/2023 12/14/23 | For Rent | $3,100 | 0.0% | -- |
| 09/30/2020 09/30/20 | Sold | $290,000 | -7.9% | $148 / Sq Ft |
| 08/04/2020 08/04/20 | Pending | -- | -- | -- |
| 07/23/2020 07/23/20 | For Sale | $314,900 | +21.1% | $161 / Sq Ft |
| 02/23/2017 02/23/17 | Sold | $260,000 | -5.5% | $133 / Sq Ft |
| 12/29/2016 12/29/16 | Pending | -- | -- | -- |
| 12/17/2016 12/17/16 | For Sale | $275,000 | 0.0% | $141 / Sq Ft |
| 12/16/2016 12/16/16 | Price Changed | $275,000 | +1.9% | $141 / Sq Ft |
| 11/18/2016 11/18/16 | Pending | -- | -- | -- |
| 11/16/2016 11/16/16 | For Sale | $269,900 | +6.9% | $138 / Sq Ft |
| 03/19/2015 03/19/15 | Sold | $252,500 | -6.5% | $129 / Sq Ft |
| 02/07/2015 02/07/15 | Pending | -- | -- | -- |
| 01/26/2015 01/26/15 | For Sale | $270,000 | -- | $138 / Sq Ft |
Tax History Compared to Growth
Tax History
| Year | Tax Paid | Tax Assessment Tax Assessment Total Assessment is a certain percentage of the fair market value that is determined by local assessors to be the total taxable value of land and additions on the property. | Land | Improvement |
|---|---|---|---|---|
| 2023 | $7,699 | $110,910 | $28,484 | $82,426 |
| 2022 | $7,185 | $105,168 | $26,945 | $78,223 |
| 2021 | $6,859 | $100,160 | $25,662 | $74,498 |
| 2020 | $6,726 | $98,573 | $25,255 | $73,318 |
| 2019 | $6,605 | $95,795 | $24,543 | $71,252 |
| 2018 | $6,207 | $88,855 | $24,003 | $64,852 |
| 2017 | $6,107 | $86,561 | $23,383 | $63,178 |
| 2016 | $6,091 | $84,698 | $22,880 | $61,818 |
| 2015 | $5,300 | $81,440 | $22,000 | $59,440 |
| 2014 | $5,300 | $69,380 | $22,000 | $47,380 |
| 2013 | $5,300 | $69,380 | $22,000 | $47,380 |
Agents Affiliated with this Home
-
Priti Lakhani

Seller's Agent in 2024
Priti Lakhani
Coldwell Banker Realty
(630) 825-9798
1 in this area
48 Total Sales
-
Nyssa Gomez

Buyer's Agent in 2024
Nyssa Gomez
Compass
(312) 415-6648
7 Total Sales
-
Christine Thompson

Seller's Agent in 2020
Christine Thompson
Baird Warner
(630) 853-2370
3 in this area
158 Total Sales
-
Steve Blackerby
S
Seller's Agent in 2017
Steve Blackerby
Coldwell Banker Realty
(630) 664-2386
1 in this area
43 Total Sales
-
TR Viswanathan

Buyer's Agent in 2017
TR Viswanathan
American Star Realty
(847) 804-8610
35 Total Sales
-
Richard Hagmeyer

Seller's Agent in 2015
Richard Hagmeyer
Baird Warner
(630) 602-8187
1 in this area
64 Total Sales
Map
Source: Midwest Real Estate Data (MRED)
MLS Number: MRD10792289
APN: 01-09-403-110
- 3023 Saganashkee Ln Unit 8
- 3103 Saganashkee Ln
- 3620 Ambrosia Dr
- 3133 Reflection Dr
- 3092 Serenity Ln
- 4007 Viburnum Ct
- 3435 Redwing Dr
- 3352 Rosecroft Ln Unit 2
- 4133 Royal Mews Cir
- 3331 Rosecroft Ln
- 3419 Goldfinch Dr
- 3421 Goldfinch Dr
- 2936 Stonewater Dr Unit 141
- 3307 Rosecroft Ln Unit 2
- 4123 Easy Cir
- 3511 Stackinghay Dr
- 24531 W 103rd St
- 3744 Highknob Cir
- 4012 Heron Ct Unit 1
- 24452 W Blvd Dejohn Unit 2
