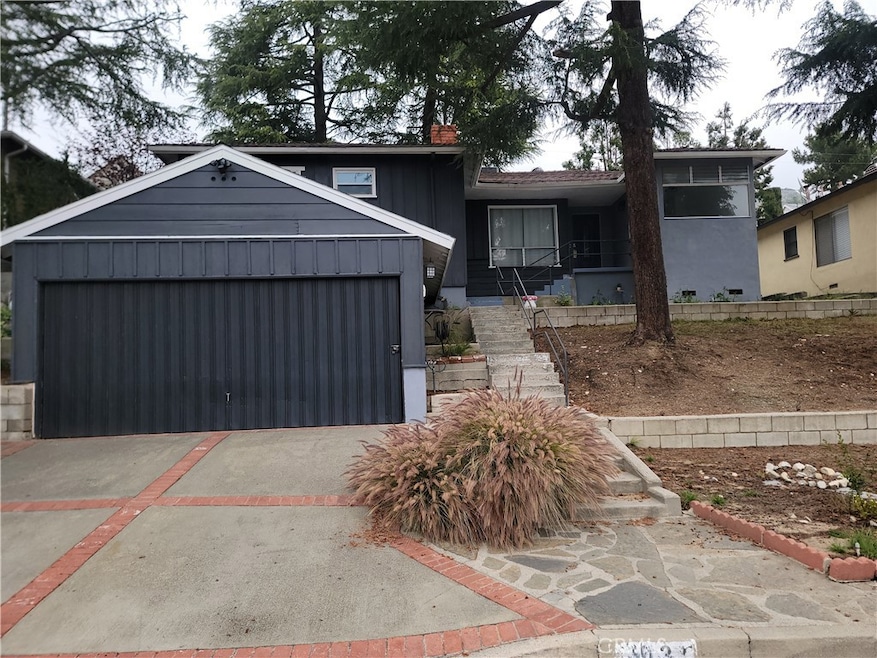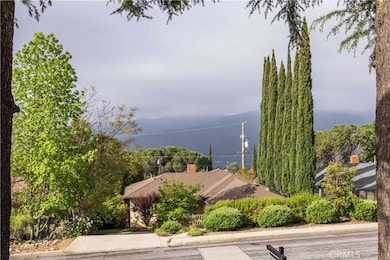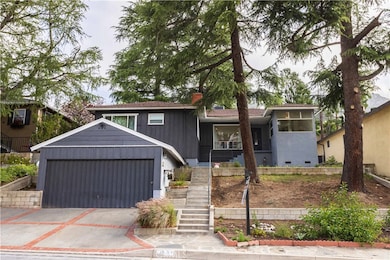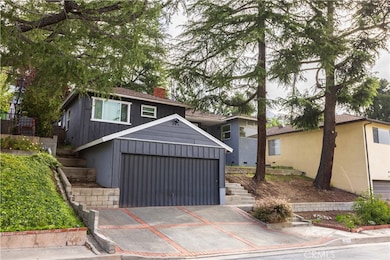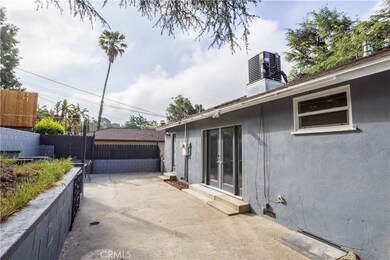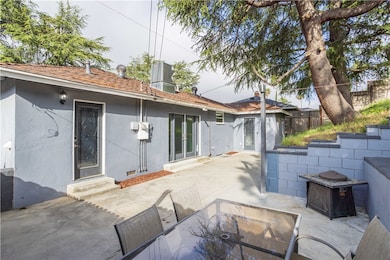
3035 Highridge Rd La Crescenta, CA 91214
La Crescenta-Montrose NeighborhoodEstimated payment $6,920/month
Highlights
- City Lights View
- Granite Countertops
- 2 Car Attached Garage
- Monte Vista Elementary School Rated A
- No HOA
- Bathtub with Shower
About This Home
Beautifully Upgraded La Crescenta-Montrose Home!Turnkey property with stunning mountain views. Spacious living room with a fireplace and easy indoor-outdoor flow—great for entertaining. Updated kitchen opens to a dining area with amazing views. Primary bedroom has its own bathroom and a private entrance. Large backyard with endless possibilities. Your perfect family retreat awaits!
Listing Agent
Homesmart Evergreen Realty Brokerage Phone: 818-571-7109 License #02046845

Home Details
Home Type
- Single Family
Est. Annual Taxes
- $9,568
Year Built
- Built in 1951
Lot Details
- 6,379 Sq Ft Lot
- Density is up to 1 Unit/Acre
- Property is zoned LCR171/2
Parking
- 2 Car Attached Garage
Property Views
- City Lights
- Mountain
Interior Spaces
- 1,306 Sq Ft Home
- 1-Story Property
- Living Room with Fireplace
- Tile Flooring
- Granite Countertops
- Laundry Room
Bedrooms and Bathrooms
- 3 Main Level Bedrooms
- 2 Full Bathrooms
- Bathtub with Shower
Schools
- Monte Vista Elementary School
- Rosemont Middle School
- Crescenta Valley High School
Utilities
- Central Air
Community Details
- No Home Owners Association
Listing and Financial Details
- Tax Lot 15
- Tax Tract Number 4
- Assessor Parcel Number 5867007010
- $479 per year additional tax assessments
Map
Home Values in the Area
Average Home Value in this Area
Tax History
| Year | Tax Paid | Tax Assessment Tax Assessment Total Assessment is a certain percentage of the fair market value that is determined by local assessors to be the total taxable value of land and additions on the property. | Land | Improvement |
|---|---|---|---|---|
| 2024 | $9,568 | $827,711 | $725,086 | $102,625 |
| 2023 | $9,257 | $811,482 | $710,869 | $100,613 |
| 2022 | $8,903 | $795,572 | $696,931 | $98,641 |
| 2021 | $8,752 | $779,973 | $683,266 | $96,707 |
| 2019 | $8,416 | $756,840 | $663,000 | $93,840 |
| 2018 | $1,901 | $160,208 | $62,288 | $97,920 |
| 2016 | $1,798 | $153,988 | $59,870 | $94,118 |
| 2015 | $1,754 | $151,676 | $58,971 | $92,705 |
| 2014 | $1,749 | $148,706 | $57,816 | $90,890 |
Property History
| Date | Event | Price | Change | Sq Ft Price |
|---|---|---|---|---|
| 05/09/2025 05/09/25 | For Sale | $1,099,000 | -- | $842 / Sq Ft |
Purchase History
| Date | Type | Sale Price | Title Company |
|---|---|---|---|
| Grant Deed | $300,000 | None Available | |
| Interfamily Deed Transfer | -- | None Available |
Similar Homes in La Crescenta, CA
Source: California Regional Multiple Listing Service (CRMLS)
MLS Number: SR25101907
APN: 5867-007-010
- 3001 Cloudcrest Rd
- 3029 Hopeton Rd
- 3017 Hopeton Rd
- 3033 Hopeton Rd
- 3117 Harmony Place
- 2839 Markridge Rd
- 3316 Henrietta Ave
- 3348 Burritt Way
- 2620 Sea Pine Ln
- 2629 Mountain Pine Dr
- 3433 El Caminito
- 4930 Ramsdell Ave
- 0 Pine Glen Rd Unit SR25073328
- 0 Pine Glen Rd Unit 24004831
- 4908 Ramsdell Ave
- 4745 Dunsmore Ave
- 3631 Burritt Way
- 2930 El Caminito
- 4806 Glenwood Ave
- 3627 Virginia St
