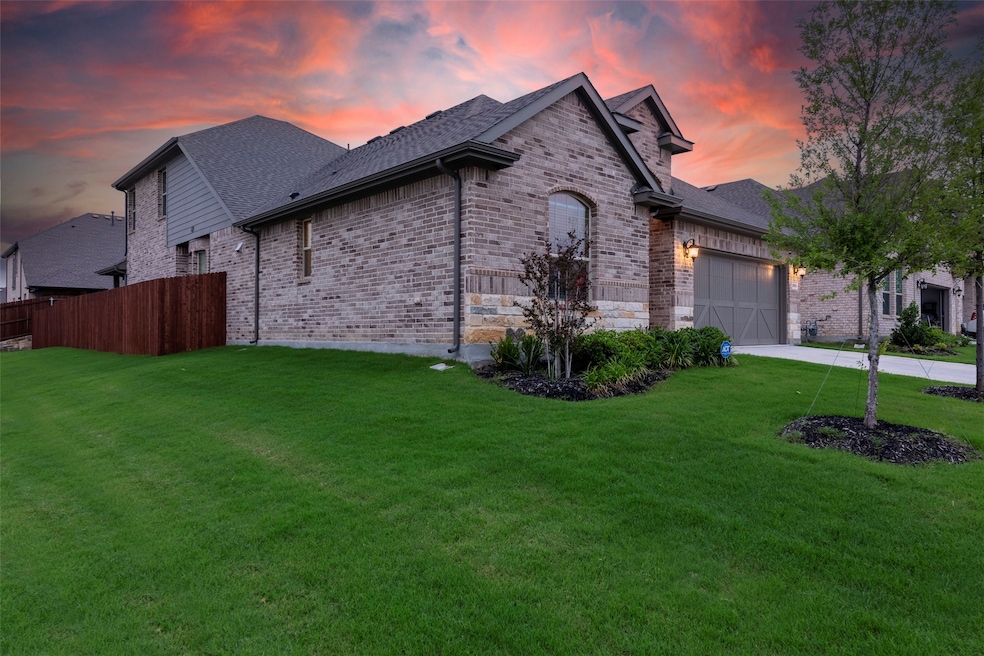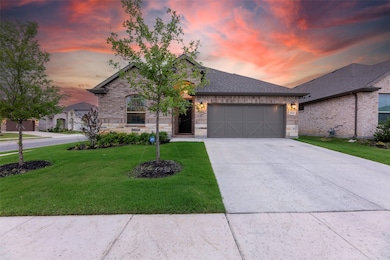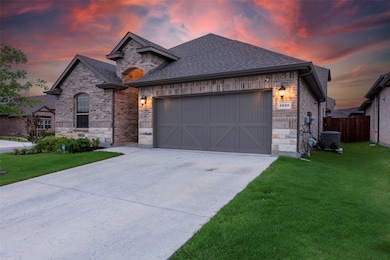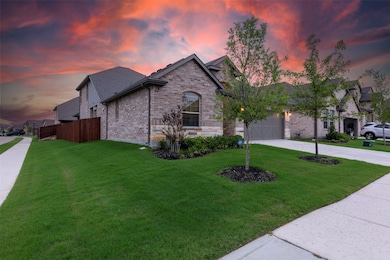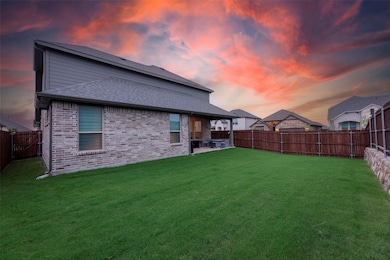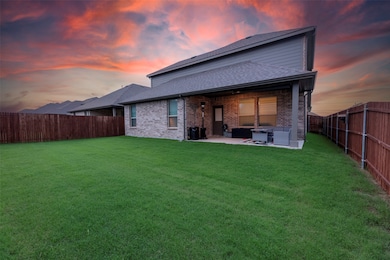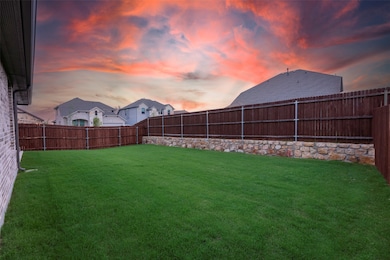
3036 Lionsgate Dr Argyle, TX 76226
Estimated payment $3,283/month
Highlights
- Open Floorplan
- Vaulted Ceiling
- Corner Lot
- Lance Thompson Elementary School Rated A-
- Traditional Architecture
- Community Pool
About This Home
Move-In Ready! Stunning 5-Bedroom Home on Corner Lot in Avalon at Argyle, subdivision. Welcome to this beautifully upgraded two-story home by D.R. Horton, located in the highly desirable Avalon community in Argyle, TX! Enjoy This Mesquite floorplan offers over 2,870 sq ft of living space, with 5 bedrooms, 3.5 bathrooms, and a spacious upstairs gameroom perfect for family fun or entertaining guests. Situated on a premium corner lot, this home features an open-concept layout with a large living and dining area that flows seamlessly into a chef-inspired kitchen—complete with a granite island, 42” upper cabinets, stainless steel built-in appliances, gas cooktop, pendant lighting, and pantry. Enjoy the comfort of the luxurious primary suite on the main floor, featuring dual sinks, a garden tub, oversized walk-in shower with seating, and a large walk-in closet. Upgraded Features Include: Modern updated light fixtures, Reverse Osmosis UV Light Water Filtration System, Quartz countertops in all full bathrooms, Smart Home Technology package, Tankless water heater, Mud bench, covered back patio, landscaping with full gutters, and sprinkler system. You’ll love the designer tile flooring in the entry, hallways, wet areas, and family room. Exterior coach lighting enhances the curb appeal. Community amenities include a pool and playground, with easy access to Downtown Denton, DFW Airport, Texas Motor Speedway, Tanger Outlets, shopping, dining, and more! Don’t miss your chance to own this move-in ready, upgraded home in one of Argyle’s most sought-after neighborhoods. Also, enjoy a comparably low property tax rate to some of the surrounding areas. Upgraded decorative lighting, fans, and finishing touches throughout. Much pride taken with green healthy lawn and spacious lot!
Listing Agent
Callahan Realty Group Brokerage Phone: (214) 587-3806 License #0618046 Listed on: 05/29/2025
Home Details
Home Type
- Single Family
Est. Annual Taxes
- $1,135
Year Built
- Built in 2024
Lot Details
- 7,144 Sq Ft Lot
- Wood Fence
- Water-Smart Landscaping
- Corner Lot
- Interior Lot
- Few Trees
- Back Yard
HOA Fees
- $58 Monthly HOA Fees
Parking
- 2 Car Attached Garage
- Front Facing Garage
- Garage Door Opener
Home Design
- Traditional Architecture
- Brick Exterior Construction
- Slab Foundation
- Composition Roof
Interior Spaces
- 2,879 Sq Ft Home
- 2-Story Property
- Open Floorplan
- Vaulted Ceiling
- Ceiling Fan
- Window Treatments
- Bay Window
- Washer and Electric Dryer Hookup
Kitchen
- Eat-In Kitchen
- <<convectionOvenToken>>
- Electric Oven
- Built-In Gas Range
- <<microwave>>
- Dishwasher
- Kitchen Island
- Disposal
Flooring
- Carpet
- Ceramic Tile
Bedrooms and Bathrooms
- 5 Bedrooms
- Walk-In Closet
Home Security
- Home Security System
- Carbon Monoxide Detectors
- Fire and Smoke Detector
Eco-Friendly Details
- Energy-Efficient Appliances
- Energy-Efficient Lighting
- Energy-Efficient Insulation
- Energy-Efficient Thermostat
Outdoor Features
- Covered patio or porch
Schools
- Lance Thompson Elementary School
- Byron Nelson High School
Utilities
- Central Heating and Cooling System
- Vented Exhaust Fan
- Tankless Water Heater
- Gas Water Heater
- Water Purifier
- High Speed Internet
- Cable TV Available
Listing and Financial Details
- Legal Lot and Block 11 / J
- Assessor Parcel Number R1011197
Community Details
Overview
- Association fees include all facilities, management
- Vcm, Inc Association
- Avalon Argyle Ph Iii Subdivision
Recreation
- Community Playground
- Community Pool
- Park
Map
Home Values in the Area
Average Home Value in this Area
Tax History
| Year | Tax Paid | Tax Assessment Tax Assessment Total Assessment is a certain percentage of the fair market value that is determined by local assessors to be the total taxable value of land and additions on the property. | Land | Improvement |
|---|---|---|---|---|
| 2024 | $1,135 | $66,412 | $66,412 | $0 |
| 2023 | $1,131 | $110,686 | $110,686 | -- |
Property History
| Date | Event | Price | Change | Sq Ft Price |
|---|---|---|---|---|
| 05/29/2025 05/29/25 | For Sale | $565,000 | +5.6% | $196 / Sq Ft |
| 09/25/2024 09/25/24 | Sold | -- | -- | -- |
| 06/28/2024 06/28/24 | Pending | -- | -- | -- |
| 06/06/2024 06/06/24 | For Sale | $534,865 | -- | $186 / Sq Ft |
Purchase History
| Date | Type | Sale Price | Title Company |
|---|---|---|---|
| Deed | -- | None Listed On Document |
Mortgage History
| Date | Status | Loan Amount | Loan Type |
|---|---|---|---|
| Open | $279,865 | New Conventional |
Similar Homes in Argyle, TX
Source: North Texas Real Estate Information Systems (NTREIS)
MLS Number: 20952234
APN: R1011197
- 3025 Lionsgate Dr
- 2000 St Andrew's Way
- 1125 Knightsbridge Rd
- 7021 Broomsedge Dr
- 7109 Broomsedge Dr
- 7113 Woodside Dr
- 6852 Turner Falls Cir
- 6845 Turner Falls Cir
- 7104 Prairie Ridge Rd
- 1216 Venture Dr
- 6825 Turner Falls Cir
- 1800 Chance Ln
- 1301 Venture Dr
- 1913 Elm Place
- 11420 Antler Ridge Way
- 11720 Bull Creek Dr
- 11408 Antler Ridge Way
- 1717 Chance Ln
- 1208 Arcadia Ln
- 6725 Elderberry Way
- 3032 Lionsgate Dr
- 1040 Whitehall Ln
- 6905 Broomsedge Dr
- 1205 1st St
- 1316 Starling St
- 1209 Bonsmara Dr
- 3305 Ironstone Rd
- 109 Birdcall Ln
- 3412 Meridian Dr
- 128 Birdcall Ln
- 2217 Elm Place
- 1146 Berrydale Dr
- 1129 Berrydale Dr
- 132 Sunrise Dr
- 262 Harvest Way
- 2309 Jack Rabbit Way
- 1029 3rd St
- 1733 Lark Ln
- 1049 4th St
- 321 Gannet Trail
