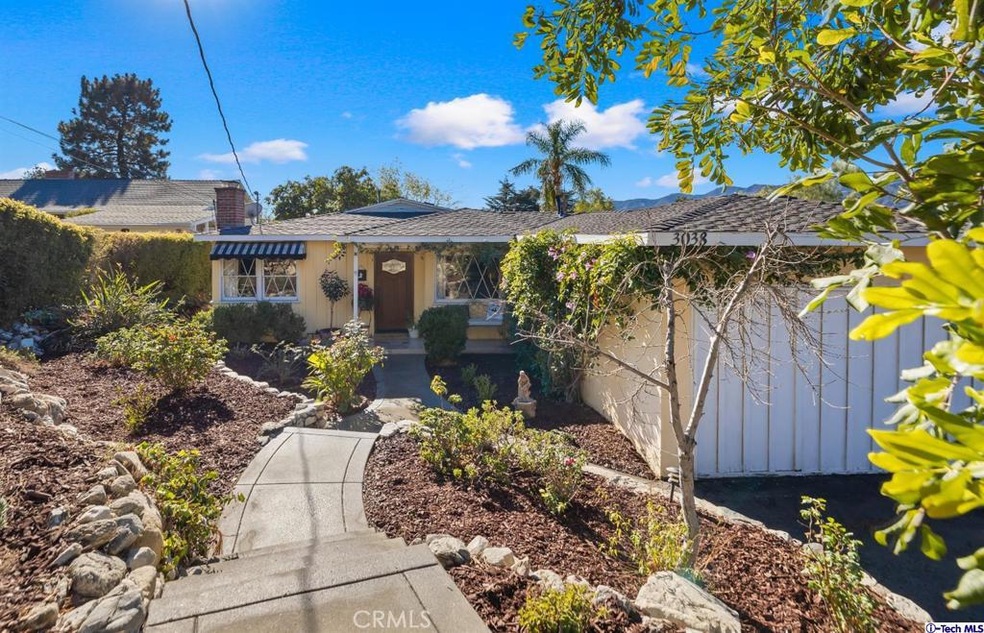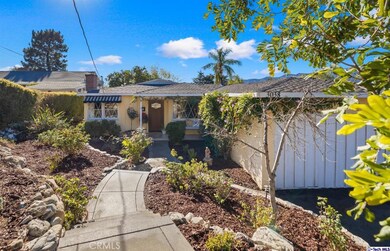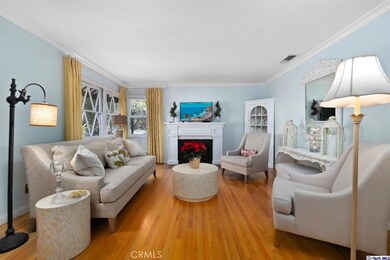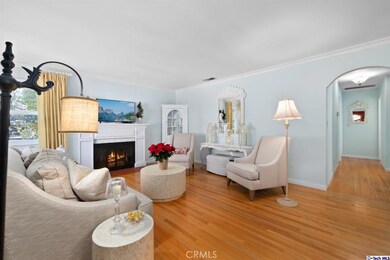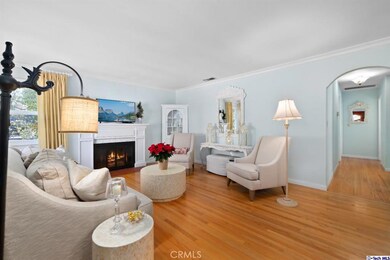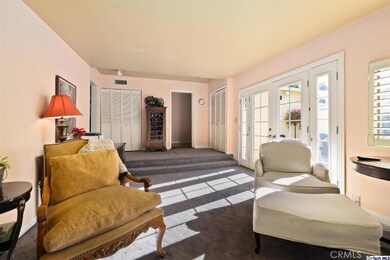
3038 Santa Carlotta St La Crescenta, CA 91214
La Crescenta-Montrose NeighborhoodEstimated Value: $1,261,000 - $1,452,452
Highlights
- In Ground Pool
- Peek-A-Boo Views
- 2 Car Attached Garage
- Valley View Elementary School Rated A
- Wood Flooring
- Eat-In Kitchen
About This Home
As of February 2022This gorgeous California Ranch pool home,situated in the beautiful foothills of La Crescenta,has been loved by the same family for over 30 years! It offers 3 bedrooms,two baths,and a pool. Enchanted is the feeling you get when you step into the chic living room with a gas fireplace,custom mantle hardwood floors,silk drapes, and crown moulding. Adjacent is the dining area with charming windows and chandelier. The charming kitchen also has a darling breakfast nook. The family room is comfortable with French doors that lead to an amazing back yard with a pool. The gameroom/bar area has plenty of room for a billiard table! Awake to beatiful mountain views from the master bedroom. All 3 bedrooms have hardwood floors as well. A darling gameroom/bar is included (garage conversion) Gold Ribbon schools. This large lot(9796) has potential for an additional unit with it's own seperate entrance. The main bathroom has been updated with marble and cabinets. Copper plumbing, newer electrical panel, and a newer water heater. There is ample parking in the driveway.
Last Agent to Sell the Property
Angelus Realty Corp. License #01226838 Listed on: 12/14/2021
Home Details
Home Type
- Single Family
Est. Annual Taxes
- $14,978
Year Built
- 1952
Lot Details
- 9,796 Sq Ft Lot
- Landscaped
- Back Yard
- Property is zoned LCR105
Parking
- 2 Car Attached Garage
Property Views
- Peek-A-Boo
- Mountain
Home Design
- Ranch Style House
- Wood Siding
- Partial Copper Plumbing
- Plaster
Interior Spaces
- 1,254 Sq Ft Home
- Gas Fireplace
- French Doors
- Living Room with Fireplace
- Wood Flooring
Kitchen
- Kitchenette
- Eat-In Kitchen
- Gas Oven or Range
- Ceramic Countertops
- Disposal
Bedrooms and Bathrooms
- 3 Bedrooms
Laundry
- Laundry Room
- Dryer
- Washer
Outdoor Features
- In Ground Pool
- Shed
Schools
- Rosemont Middle School
Utilities
- Central Heating and Cooling System
- Heating System Uses Natural Gas
- Sewer Paid
Community Details
- Not Applicable 105 Subdivision
Listing and Financial Details
- Assessor Parcel Number 5802018007
Ownership History
Purchase Details
Purchase Details
Home Financials for this Owner
Home Financials are based on the most recent Mortgage that was taken out on this home.Purchase Details
Home Financials for this Owner
Home Financials are based on the most recent Mortgage that was taken out on this home.Purchase Details
Home Financials for this Owner
Home Financials are based on the most recent Mortgage that was taken out on this home.Purchase Details
Similar Homes in La Crescenta, CA
Home Values in the Area
Average Home Value in this Area
Purchase History
| Date | Buyer | Sale Price | Title Company |
|---|---|---|---|
| Harano Family Revocable Trust | -- | None Listed On Document | |
| Harano Takashi | -- | Fidelity National Title | |
| Harano Takashi | $1,275,000 | Fidelity National Title | |
| Harano Takashi | $1,275,000 | Fidelity National Title | |
| Brown Timothy | -- | North American Title | |
| Frank Kaaren | -- | -- |
Mortgage History
| Date | Status | Borrower | Loan Amount |
|---|---|---|---|
| Previous Owner | Harano Takashi | $100,000 | |
| Previous Owner | Harano Takashi | $1,000,000 | |
| Previous Owner | Harano Takashi | $1,000,000 | |
| Previous Owner | Brown Timothy | $10,000 | |
| Previous Owner | Brown Timothy | $416,000 | |
| Previous Owner | Brown Timothy | $200,000 | |
| Previous Owner | Brown Timothy | $300,000 | |
| Previous Owner | Brown Timothy | $125,000 | |
| Previous Owner | Brown Timothy | $156,400 | |
| Previous Owner | Brown Timothy | $175,000 | |
| Closed | Harano Takashi | $100,000 |
Property History
| Date | Event | Price | Change | Sq Ft Price |
|---|---|---|---|---|
| 02/11/2022 02/11/22 | Sold | $1,275,000 | +10.9% | $1,017 / Sq Ft |
| 02/11/2022 02/11/22 | Pending | -- | -- | -- |
| 12/14/2021 12/14/21 | For Sale | $1,150,000 | -- | $917 / Sq Ft |
Tax History Compared to Growth
Tax History
| Year | Tax Paid | Tax Assessment Tax Assessment Total Assessment is a certain percentage of the fair market value that is determined by local assessors to be the total taxable value of land and additions on the property. | Land | Improvement |
|---|---|---|---|---|
| 2024 | $14,978 | $1,326,510 | $1,061,208 | $265,302 |
| 2023 | $14,640 | $1,300,500 | $1,040,400 | $260,100 |
| 2022 | $3,736 | $317,329 | $193,532 | $123,797 |
| 2021 | $3,669 | $311,108 | $189,738 | $121,370 |
| 2019 | $3,532 | $301,882 | $184,111 | $117,771 |
| 2018 | $3,389 | $295,963 | $180,501 | $115,462 |
| 2016 | $3,224 | $284,473 | $173,493 | $110,980 |
| 2015 | $3,150 | $280,200 | $170,887 | $109,313 |
| 2014 | $3,132 | $274,712 | $167,540 | $107,172 |
Agents Affiliated with this Home
-
Susan Weber
S
Seller's Agent in 2022
Susan Weber
Angelus Realty Corp.
(818) 550-9991
1 in this area
4 Total Sales
-
Yukari Travis
Y
Buyer's Agent in 2022
Yukari Travis
COMPASS
(323) 314-8284
1 in this area
16 Total Sales
Map
Source: California Regional Multiple Listing Service (CRMLS)
MLS Number: 320008696
APN: 5802-018-007
- 2916 Henrietta Ave
- 4806 Glenwood Ave
- 3075 Foothill Blvd Unit 110
- 3075 Foothill Blvd Unit 138
- 3051 Gertrude Ave
- 4535 Ramsdell Ave
- 4745 La Crescenta Ave
- 3316 Burritt Way
- 2920 Fairmount Ave
- 4516 Ramsdell Ave Unit 130
- 5028 El Adobe Ln
- 3117 Harmony Place
- 2839 Markridge Rd
- 4355 Pennsylvania Ave
- 3433 El Caminito
- 5432 La Crescenta Ave
- 2917 Highridge Rd
- 3316 Henrietta Ave
- 2941 Mary St
- 3035 Highridge Rd
- 3038 Santa Carlotta St
- 3046 Santa Carlotta St
- 3030 Santa Carlotta St
- 3047 El Caminito
- 3035 Santa Carlotta St
- 3039 Santa Carlotta St
- 3053 El Caminito
- 3041 El Caminito
- 3031 Santa Carlotta St
- 3041 Santa Carlotta St
- 3050 Santa Carlotta St
- 3025 Santa Carlotta St
- 3016 Santa Carlotta St
- 3045 Santa Carlotta St
- 3031 El Caminito
- 3023 Santa Carlotta St
- 3059 El Caminito
- 3051 Santa Carlotta St
- 3018 Paraiso Way
- 3022 Paraiso Way
