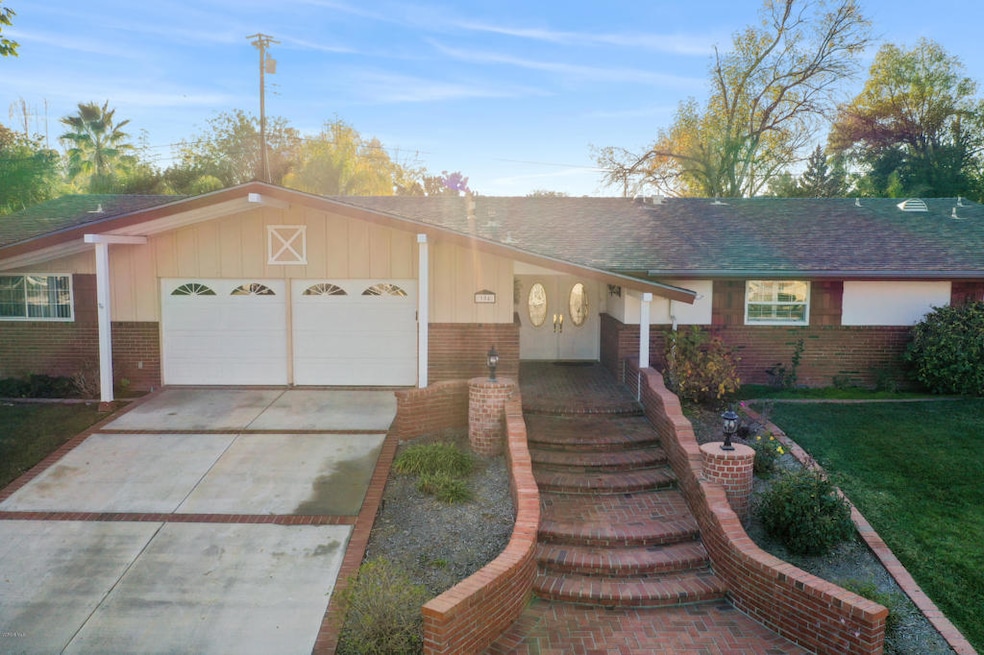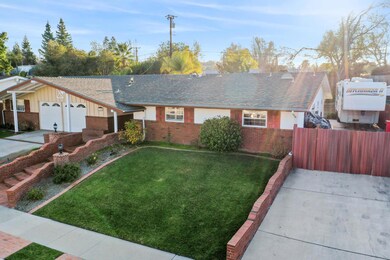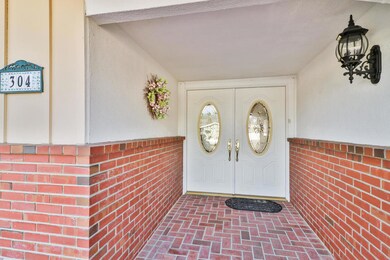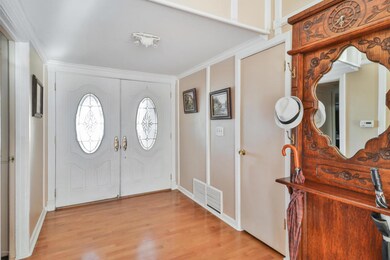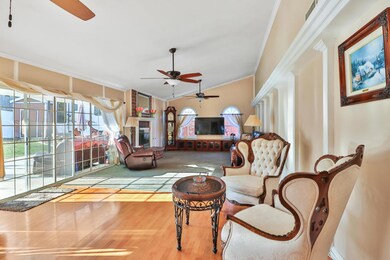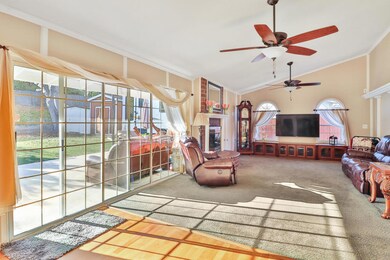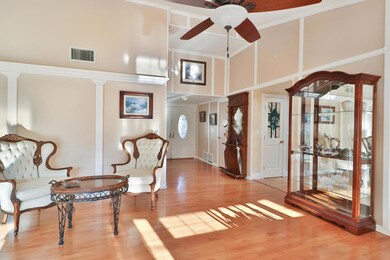
304 E Gainsborough Rd Thousand Oaks, CA 91360
Estimated Value: $1,078,000 - $1,190,000
Highlights
- Koi Pond
- Heated Spa
- Primary Bedroom Suite
- Redwood Middle School Rated A
- RV Access or Parking
- Pond View
About This Home
As of March 2020This is a one-of-a-kind home! Beautiful curb appeal and an outstanding floor plan perfect for your family. Walk into the huge double doors as it welcomes you home. This home features custom-pane windows that lets in plenty of natural light, high ceilings and a great open space. Enjoy prepared meals in this fantastic Gourmet kitchen with granite counters, SS appliances, island with breakfast bar and a cooktop, an eating area with direct access to the patio. The beautiful bedrooms has carpeted floors and soaring ceilings. Master bath has jetted tub for a relaxing bath. But the surprise doesn't end there, walk outside to the beautiful patio and check out the amazing gazebo and a beautiful koi pond! The patio also offers the perfect place for entertaining with a firepit and an outdoor BBQ grill set plus your own private spa. This home has it all! Hurry and visit now!
Last Agent to Sell the Property
Everhome Realty, Inc. Brokerage Email: david@everhome.io License #01884368 Listed on: 01/21/2020
Last Buyer's Agent
Gary Rapoport
GBR Properties License #01291875
Home Details
Home Type
- Single Family
Est. Annual Taxes
- $8,887
Year Built
- Built in 1961
Lot Details
- 0.27 Acre Lot
- East Facing Home
- Vinyl Fence
- Wood Fence
- Chain Link Fence
- Drip System Landscaping
- Secluded Lot
- Front and Back Yard Sprinklers
- Lawn
- Back and Front Yard
- Property is zoned R1-10
Parking
- 2 Car Direct Access Garage
- Parking Storage or Cabinetry
- Parking Available
- Driveway
- Guest Parking
- RV Access or Parking
Home Design
- Turnkey
- Additions or Alterations
- Slab Foundation
- Fire Rated Drywall
- Shingle Roof
- Composition Roof
- Stucco
Interior Spaces
- 2,265 Sq Ft Home
- 1-Story Property
- Open Floorplan
- Wet Bar
- Built-In Features
- Bar
- Crown Molding
- Wainscoting
- Cathedral Ceiling
- Ceiling Fan
- Skylights
- Recessed Lighting
- Raised Hearth
- Double Pane Windows
- Plantation Shutters
- Drapes & Rods
- Blinds
- Garden Windows
- Double Door Entry
- French Doors
- Sliding Doors
- Living Room with Fireplace
- Dining Room
- Home Office
- Storage
- Pond Views
- Pull Down Stairs to Attic
Kitchen
- Updated Kitchen
- Eat-In Kitchen
- Breakfast Bar
- Self-Cleaning Convection Oven
- Electric Oven
- Electric Cooktop
- Warming Drawer
- Microwave
- Ice Maker
- Water Line To Refrigerator
- Dishwasher
- Kitchen Island
- Granite Countertops
- Disposal
- Instant Hot Water
Flooring
- Wood
- Carpet
- Laminate
Bedrooms and Bathrooms
- 4 Bedrooms
- Primary Bedroom Suite
- Walk-In Closet
- Remodeled Bathroom
- Low Flow Toliet
- Hydromassage or Jetted Bathtub
- Bathtub with Shower
- Low Flow Shower
- Linen Closet In Bathroom
Laundry
- Laundry Room
- Laundry in Garage
- Gas Dryer Hookup
Home Security
- Carbon Monoxide Detectors
- Fire and Smoke Detector
Accessible Home Design
- Accessibility Features
- Doors swing in
- No Interior Steps
- Ramp on the main level
- Accessible Parking
Eco-Friendly Details
- Energy-Efficient Windows
- Energy-Efficient Thermostat
Pool
- Heated Spa
- Above Ground Spa
- Fiberglass Spa
- No Permits For Spa
Outdoor Features
- Deck
- Open Patio
- Koi Pond
- Exterior Lighting
- Gazebo
- Shed
- Outdoor Grill
- Rain Gutters
- Rear Porch
Location
- Property is near a park
- Property is near public transit
Schools
- Redwood Middle School
- Thousand Oaks High School
Utilities
- Central Heating and Cooling System
- Heating System Uses Natural Gas
- Vented Exhaust Fan
- Underground Utilities
- 220 Volts
- 220 Volts in Garage
- Gas Water Heater
- Conventional Septic
Community Details
- No Home Owners Association
- Conejo Woods 505 Subdivision
Listing and Financial Details
- Tax Lot 677-0-184-050
- Assessor Parcel Number 6770184050
Ownership History
Purchase Details
Home Financials for this Owner
Home Financials are based on the most recent Mortgage that was taken out on this home.Purchase Details
Home Financials for this Owner
Home Financials are based on the most recent Mortgage that was taken out on this home.Purchase Details
Home Financials for this Owner
Home Financials are based on the most recent Mortgage that was taken out on this home.Purchase Details
Similar Homes in the area
Home Values in the Area
Average Home Value in this Area
Purchase History
| Date | Buyer | Sale Price | Title Company |
|---|---|---|---|
| Shumanev Dmitry | $750,000 | Stewart Title Of California | |
| White Dirk Eugene | -- | First American Title Company | |
| White Dirk Eugene | -- | First American Title Company | |
| White Dirk Eugene | -- | First American Title Ins Co | |
| White Dirk E | -- | First American Title Ins Co | |
| White Dirk Eugene | -- | -- |
Mortgage History
| Date | Status | Borrower | Loan Amount |
|---|---|---|---|
| Open | Shumanev Dmitry | $594,000 | |
| Closed | Shumanev Dmitry | $592,000 | |
| Previous Owner | White Dirk Eugene | $40,996 | |
| Previous Owner | White Dirk Eugene | $20,000 | |
| Previous Owner | White Dirk Eugene | $484,350 | |
| Previous Owner | White Dirk Eugene | $100,000 | |
| Previous Owner | White Dirk Eugene | $65,000 | |
| Previous Owner | White Dirk Eugene | $552,000 | |
| Previous Owner | White Dirk Eugene | $250,000 | |
| Previous Owner | White Dirk Eugene | $100,000 | |
| Previous Owner | White Dirk Eugene | $80,000 | |
| Previous Owner | White Dirk E | $280,000 | |
| Previous Owner | White Dirk Eugene | $25,000 | |
| Previous Owner | White Dirk Eugene | $259,000 | |
| Previous Owner | White Dirk Eugene | $260,000 | |
| Previous Owner | White Dirk E | $53,600 | |
| Previous Owner | White Dirk E | $150,000 |
Property History
| Date | Event | Price | Change | Sq Ft Price |
|---|---|---|---|---|
| 03/05/2020 03/05/20 | Sold | $750,000 | -3.2% | $331 / Sq Ft |
| 02/17/2020 02/17/20 | Pending | -- | -- | -- |
| 01/21/2020 01/21/20 | For Sale | $775,000 | -- | $342 / Sq Ft |
Tax History Compared to Growth
Tax History
| Year | Tax Paid | Tax Assessment Tax Assessment Total Assessment is a certain percentage of the fair market value that is determined by local assessors to be the total taxable value of land and additions on the property. | Land | Improvement |
|---|---|---|---|---|
| 2024 | $8,887 | $804,149 | $522,698 | $281,451 |
| 2023 | $8,633 | $788,382 | $512,449 | $275,933 |
| 2022 | $8,555 | $772,924 | $502,401 | $270,523 |
| 2021 | $8,339 | $757,769 | $492,550 | $265,219 |
| 2020 | $3,786 | $359,419 | $143,766 | $215,653 |
| 2019 | $3,686 | $352,373 | $140,948 | $211,425 |
| 2018 | $3,611 | $345,465 | $138,185 | $207,280 |
| 2017 | $3,541 | $338,692 | $135,476 | $203,216 |
| 2016 | $3,507 | $332,052 | $132,820 | $199,232 |
| 2015 | $3,445 | $327,067 | $130,826 | $196,241 |
| 2014 | $3,396 | $320,662 | $128,264 | $192,398 |
Agents Affiliated with this Home
-
David Bartels

Seller's Agent in 2020
David Bartels
Everhome Realty, Inc.
(818) 929-6830
25 in this area
334 Total Sales
-
G
Buyer's Agent in 2020
Gary Rapoport
GBR Properties
Map
Source: Ventura County Regional Data Share
MLS Number: V0-220000786
APN: 677-0-184-050
- 168 E Gainsborough Rd
- 1491 Warwick Ave
- 778 Spalding St
- 1230 Dover Ave
- 8 W Janss Rd
- 1633 Montgomery Rd
- 1572 Dover Ave
- 1580 Dover Ave
- 531 Benson Way
- 1154 La Jolla Dr
- 200 Oakleaf Dr Unit 207
- 1250 La Peresa Dr
- 647 Brossard Dr
- 245 Oakleaf Dr Unit 102
- 245 Oakleaf Dr Unit 205
- 145 W Columbia Rd
- 254 Sequoia Ct Unit 12
- 255 Sequoia Ct Unit 21
- 304 E Gainsborough Rd
- 318 E Gainsborough Rd
- 296 E Gainsborough Rd
- 1186 Rexford Place
- 332 E Gainsborough Rd Unit Adu
- 332 E Gainsborough Rd
- 276 E Gainsborough Rd
- 309 E Gainsborough Rd
- 299 E Gainsborough Rd
- 1152 Rexford Place
- 1153 Rexford Place
- 1186 Roxbury Place
- 321 E Gainsborough Rd
- 321 E Gainsborough Rd
- 283 E Gainsborough Rd
- 1162 Roxbury Place Unit A
- 1162 Roxbury Place
- 260 E Gainsborough Rd
- 346 E Gainsborough Rd
- 335 E Gainsborough Rd
