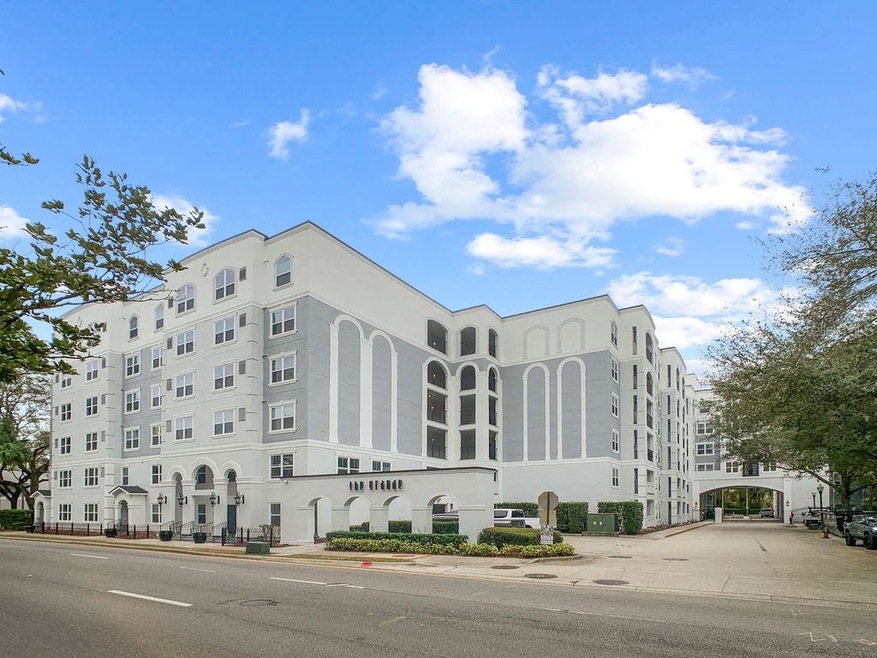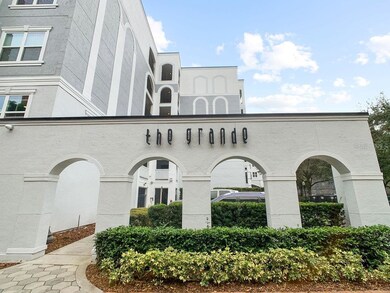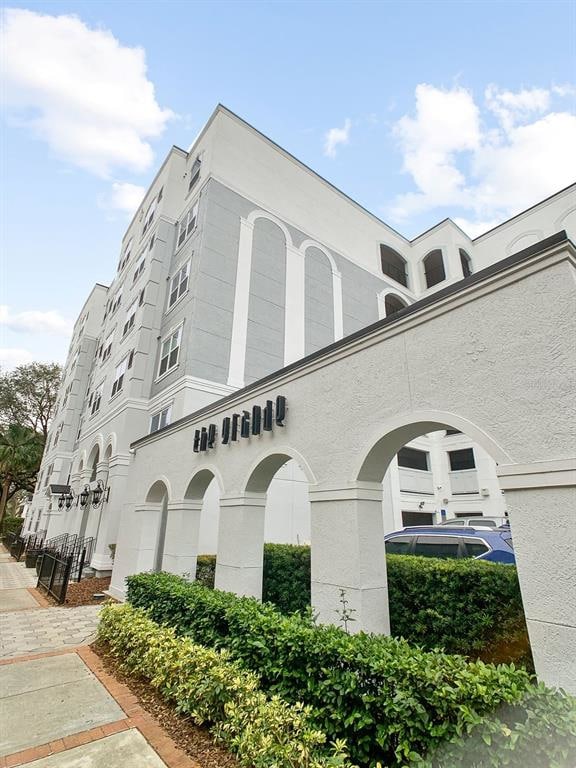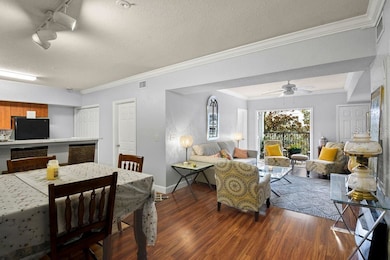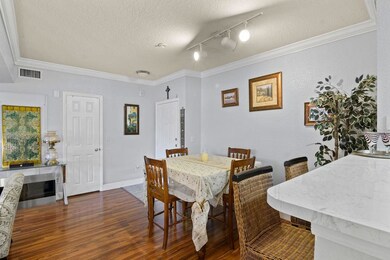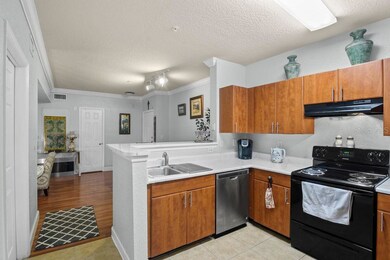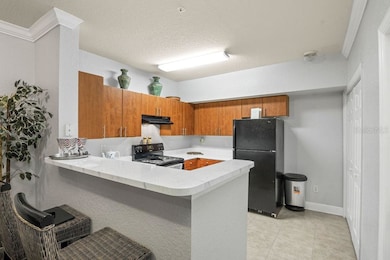
304 E South St Unit 4028 Orlando, FL 32801
Central Business District NeighborhoodHighlights
- Gated Community
- End Unit
- Elevator
- 2.16 Acre Lot
- Community Pool
- Balcony
About This Home
As of October 2021The Grande Downtown! This 4th floor end unit is a PERFECT RENTAL INVESTMENT or a cozy home on the edge of downtown with all the amenities. Walk to work, restaurants, and entertainment at the Dr. Phillips Center! Direct access to the 408 and I4! This is one of the only units on the market right now and will not last. This unit's building is the first to complete the exterior renovation of new stucco, paint, windows, etc! This condo offers laminate wood floors in main space and cozy carpet the bedrooms! BOTH bedrooms can be used as master suites, BOTH with large bathrooms and HUGE WALK-IN CLOSETS! Light and bright paint on the walls, open and airy floor plan with french doors leading to the balcony! High bar in kitchen, inside laundry, and TWO DESIGNATED PARKING SPOTS! Ask about what furniture is included! The Grande community features include gated entry, fitness center, pool oasis, Tiki hut and grills, club room, & onsite car wash. Call for your private showing today!
Last Agent to Sell the Property
SHAHRAM SONDI + CO. License #3381818 Listed on: 09/13/2021
Property Details
Home Type
- Condominium
Est. Annual Taxes
- $2,986
Year Built
- Built in 2002
Lot Details
- End Unit
- North Facing Home
HOA Fees
- $441 Monthly HOA Fees
Home Design
- Slab Foundation
- Wood Frame Construction
- Membrane Roofing
- Stucco
Interior Spaces
- 1,115 Sq Ft Home
- Built-In Features
- Crown Molding
- Ceiling Fan
- Blinds
- French Doors
- Inside Utility
Kitchen
- Convection Oven
- Cooktop
- Microwave
- Dishwasher
Flooring
- Carpet
- Laminate
- Ceramic Tile
Bedrooms and Bathrooms
- 2 Bedrooms
- 2 Full Bathrooms
Laundry
- Laundry Room
- Laundry in Kitchen
- Dryer
Home Security
Parking
- Covered Parking
- Assigned Parking
Outdoor Features
- Balcony
- Exterior Lighting
Utilities
- Central Heating and Cooling System
- Electric Water Heater
- Cable TV Available
Listing and Financial Details
- Down Payment Assistance Available
- Visit Down Payment Resource Website
- Legal Lot and Block 28 / 54
- Assessor Parcel Number 36-22-29-3130-54-028
Community Details
Overview
- Association fees include escrow reserves fund, maintenance structure, ground maintenance, pool maintenance, recreational facilities
- The Grande Downtown Hoa/Stephanie Speno Association, Phone Number (407) 835-1359
- Visit Association Website
- High-Rise Condominium
- Grande Downtown Orlando Subdivision
- The community has rules related to deed restrictions
- Rental Restrictions
- 6-Story Property
Amenities
- Elevator
Recreation
- Community Pool
Pet Policy
- Pets up to 60 lbs
- 2 Pets Allowed
Security
- Card or Code Access
- Gated Community
- Fire and Smoke Detector
Ownership History
Purchase Details
Home Financials for this Owner
Home Financials are based on the most recent Mortgage that was taken out on this home.Purchase Details
Home Financials for this Owner
Home Financials are based on the most recent Mortgage that was taken out on this home.Purchase Details
Purchase Details
Home Financials for this Owner
Home Financials are based on the most recent Mortgage that was taken out on this home.Similar Homes in the area
Home Values in the Area
Average Home Value in this Area
Purchase History
| Date | Type | Sale Price | Title Company |
|---|---|---|---|
| Warranty Deed | $200,000 | First American Title Ins Co | |
| Warranty Deed | $170,000 | First American Title Ins Co | |
| Interfamily Deed Transfer | $30,000 | None Available | |
| Special Warranty Deed | $218,000 | Suncoast Title Of Wellington |
Mortgage History
| Date | Status | Loan Amount | Loan Type |
|---|---|---|---|
| Open | $100,000 | New Conventional | |
| Previous Owner | $174,392 | Fannie Mae Freddie Mac |
Property History
| Date | Event | Price | Change | Sq Ft Price |
|---|---|---|---|---|
| 10/15/2021 10/15/21 | Sold | $200,000 | +0.5% | $179 / Sq Ft |
| 09/16/2021 09/16/21 | Pending | -- | -- | -- |
| 09/13/2021 09/13/21 | For Sale | $199,000 | +17.1% | $178 / Sq Ft |
| 03/18/2021 03/18/21 | Sold | $170,000 | -2.9% | $152 / Sq Ft |
| 03/11/2021 03/11/21 | Pending | -- | -- | -- |
| 03/08/2021 03/08/21 | Price Changed | $175,000 | -7.8% | $157 / Sq Ft |
| 02/21/2021 02/21/21 | Price Changed | $189,900 | -2.6% | $170 / Sq Ft |
| 01/27/2021 01/27/21 | Price Changed | $194,999 | -6.3% | $175 / Sq Ft |
| 01/15/2021 01/15/21 | For Sale | $208,000 | -- | $187 / Sq Ft |
Tax History Compared to Growth
Tax History
| Year | Tax Paid | Tax Assessment Tax Assessment Total Assessment is a certain percentage of the fair market value that is determined by local assessors to be the total taxable value of land and additions on the property. | Land | Improvement |
|---|---|---|---|---|
| 2025 | $2,319 | $172,810 | -- | -- |
| 2024 | $2,218 | $172,810 | -- | -- |
| 2023 | $2,218 | $163,049 | $0 | $0 |
| 2022 | $2,140 | $158,300 | $31,660 | $126,640 |
| 2021 | $3,090 | $158,300 | $31,660 | $126,640 |
| 2020 | $2,986 | $158,300 | $31,660 | $126,640 |
| 2019 | $3,019 | $151,600 | $30,320 | $121,280 |
| 2018 | $3,051 | $151,600 | $30,320 | $121,280 |
| 2017 | $3,079 | $151,600 | $30,320 | $121,280 |
| 2016 | $2,892 | $139,900 | $27,980 | $111,920 |
| 2015 | $2,604 | $146,100 | $29,220 | $116,880 |
| 2014 | -- | $137,800 | $27,560 | $110,240 |
Agents Affiliated with this Home
-
Gina Brunello
G
Seller's Agent in 2021
Gina Brunello
SHAHRAM SONDI + CO.
(407) 467-8450
2 in this area
16 Total Sales
-
Stellar Non-Member Agent
S
Buyer's Agent in 2021
Stellar Non-Member Agent
FL_MFRMLS
Map
Source: Stellar MLS
MLS Number: O5972064
APN: 36-2229-3130-54-028
- 304 E South St Unit 4023
- 304 E South St Unit 5022
- 206 E South St Unit 6007
- 204 E South St Unit 4056
- 204 E South St Unit 2061
- 304 E South St Unit 1023
- 304 E South St Unit 5020
- 204 E South St Unit 5057
- 202 E South St Unit 5046
- 206 E South St Unit 1018
- 204 E South St Unit 5058
- 206 E South St Unit 1030
- 204 E South St Unit 2052
- 202 E South St Unit 1050
- 206 E South St Unit 6031
- 204 E South St Unit 1055
- 202 E South St Unit 6042
- 206 E South St Unit 5032
- 300 E South St Unit 6016
- 300 E South St Unit 1003
