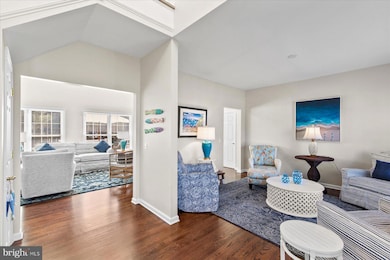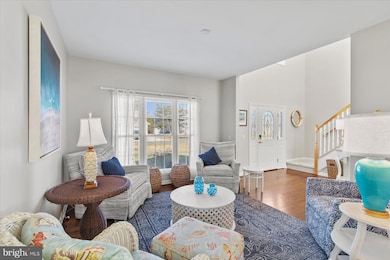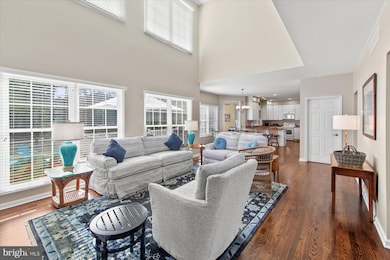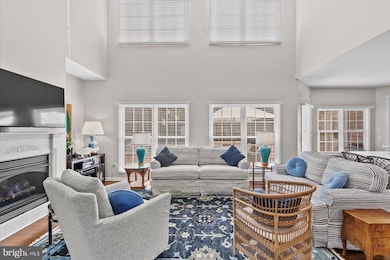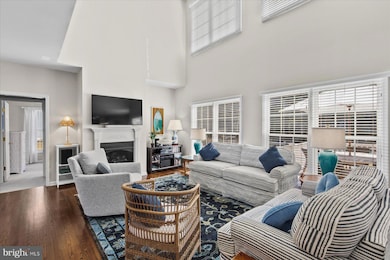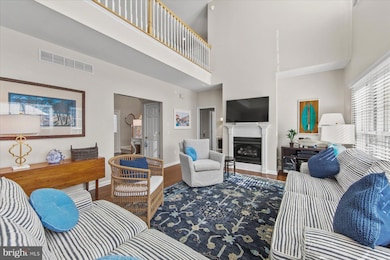
305 Walkabout Rd Bethany Beach, DE 19930
Estimated payment $5,325/month
Highlights
- Very Popular Property
- Pier or Dock
- Fitness Center
- Lord Baltimore Elementary School Rated A-
- Golf Course Community
- Water Oriented
About This Home
Beautiful coastal home with an elevator and pond views from nearly every room, located just 2 miles to downtown Bethany Beach in the amenity rich community of Salt Pond. This spacious home features an open floor plan with an impressive great room with a soaring 2 story ceiling and ample windows allowing natural light to fill the home and beautiful hardwood flooring throughout the main living areas. The living room is combined with the dining area and kitchen featuring granite countertops, crisp white cabinetry, and breakfast bar. Just off the kitchen is a den that opens to a large new deck with TimberTech composite decking that overlooks a spacious newly fenced yard perfect for your 4-legged family members! Also on the main level is an additional living area, half bathroom, and a large bedroom with a full bathroom just across the hall. Upstairs there are 2 spacious guest bedrooms and an oversized owners suite with private access to a sun deck and a large bathroom with dual sinks, jetted tub, and separate shower. Additional updates include 2 newer heatpumps and air handlers, and a fully encapsulated crawl space with sump pump. Located in the sought-after community of Salt Pond with endless amenities including a year round golf course, indoor and outdoor pools, tennis, pickle ball, basketball, fitness center, and kayak launch with storage, this home is in the perfect destination for all of your future vacations!
Home Details
Home Type
- Single Family
Est. Annual Taxes
- $1,703
Year Built
- Built in 2006
Lot Details
- 0.26 Acre Lot
- Lot Dimensions are 96.76x150x74.93x150
- Vinyl Fence
- Corner Lot
- Wooded Lot
- Front and Side Yard
HOA Fees
- $208 Monthly HOA Fees
Parking
- 2 Car Attached Garage
- Front Facing Garage
- Garage Door Opener
Property Views
- Pond
- Scenic Vista
- Woods
Home Design
- Contemporary Architecture
- Frame Construction
- Architectural Shingle Roof
- Vinyl Siding
- Concrete Perimeter Foundation
- Stick Built Home
Interior Spaces
- 2,850 Sq Ft Home
- Property has 2 Levels
- 1 Elevator
- Open Floorplan
- Furnished
- Cathedral Ceiling
- Ceiling Fan
- Double Pane Windows
- Window Treatments
- Window Screens
- Family Room Off Kitchen
- Formal Dining Room
- Crawl Space
Kitchen
- Electric Oven or Range
- Self-Cleaning Oven
- Built-In Microwave
- Ice Maker
- Dishwasher
- Upgraded Countertops
- Disposal
Flooring
- Wood
- Carpet
- Ceramic Tile
Bedrooms and Bathrooms
- En-Suite Bathroom
- Hydromassage or Jetted Bathtub
- Walk-in Shower
Laundry
- Electric Dryer
- Washer
Accessible Home Design
- Accessible Elevator Installed
- More Than Two Accessible Exits
- Level Entry For Accessibility
Outdoor Features
- Water Oriented
- Property is near a pond
- Pond
- Lake Privileges
- Deck
Location
- Flood Risk
Utilities
- Central Air
- Heat Pump System
- Vented Exhaust Fan
- 60 Gallon+ Electric Water Heater
Listing and Financial Details
- Assessor Parcel Number 134-13.00-1588.00
Community Details
Overview
- $1,500 Capital Contribution Fee
- Association fees include common area maintenance, pool(s), recreation facility, snow removal, management, reserve funds, trash
- Salt Pond Subdivision
Amenities
- Common Area
- Community Center
- Recreation Room
Recreation
- Pier or Dock
- Golf Course Community
- Golf Course Membership Available
- Tennis Courts
- Community Basketball Court
- Volleyball Courts
- Community Playground
- Fitness Center
- Community Indoor Pool
- Putting Green
Map
Home Values in the Area
Average Home Value in this Area
Tax History
| Year | Tax Paid | Tax Assessment Tax Assessment Total Assessment is a certain percentage of the fair market value that is determined by local assessors to be the total taxable value of land and additions on the property. | Land | Improvement |
|---|---|---|---|---|
| 2024 | $1,704 | $40,750 | $6,300 | $34,450 |
| 2023 | $1,683 | $40,750 | $6,300 | $34,450 |
| 2022 | $1,656 | $40,750 | $6,300 | $34,450 |
| 2021 | $1,606 | $40,750 | $6,300 | $34,450 |
| 2020 | $1,533 | $40,750 | $6,300 | $34,450 |
| 2019 | $1,526 | $40,750 | $6,300 | $34,450 |
| 2018 | $1,541 | $40,750 | $0 | $0 |
| 2017 | $1,554 | $40,750 | $0 | $0 |
| 2016 | $1,369 | $40,750 | $0 | $0 |
| 2015 | $1,411 | $40,750 | $0 | $0 |
| 2014 | $1,390 | $40,750 | $0 | $0 |
Property History
| Date | Event | Price | Change | Sq Ft Price |
|---|---|---|---|---|
| 07/10/2025 07/10/25 | For Sale | $875,000 | -2.7% | $266 / Sq Ft |
| 05/23/2025 05/23/25 | Price Changed | $899,000 | -4.4% | $315 / Sq Ft |
| 05/09/2025 05/09/25 | Price Changed | $940,000 | +11.9% | $330 / Sq Ft |
| 05/09/2025 05/09/25 | Price Changed | $840,000 | -6.6% | $295 / Sq Ft |
| 05/09/2025 05/09/25 | Price Changed | $899,000 | -4.4% | $315 / Sq Ft |
| 03/30/2025 03/30/25 | Price Changed | $940,000 | -4.6% | $330 / Sq Ft |
| 02/13/2025 02/13/25 | For Sale | $985,000 | +85.8% | $346 / Sq Ft |
| 07/16/2020 07/16/20 | Sold | $530,000 | -1.7% | $186 / Sq Ft |
| 05/16/2020 05/16/20 | Pending | -- | -- | -- |
| 03/03/2020 03/03/20 | Price Changed | $539,000 | -0.6% | $189 / Sq Ft |
| 01/21/2020 01/21/20 | For Sale | $542,000 | -- | $190 / Sq Ft |
Purchase History
| Date | Type | Sale Price | Title Company |
|---|---|---|---|
| Deed | $530,000 | None Available | |
| Interfamily Deed Transfer | -- | -- | |
| Interfamily Deed Transfer | -- | -- | |
| Deed | -- | None Available | |
| Deed | -- | None Available | |
| Deed | -- | -- |
Mortgage History
| Date | Status | Loan Amount | Loan Type |
|---|---|---|---|
| Open | $410,000 | Adjustable Rate Mortgage/ARM |
Similar Homes in Bethany Beach, DE
Source: Bright MLS
MLS Number: DESU2078356
APN: 134-13.00-1588.00
- 203 Oyster Shell Cove
- 231 Oyster Shell Cove
- 403 Canal Way E
- 21 Central Ave
- 31443 Watershed Ln
- 31447 Watershed Ln Unit 2
- 31451 Watershed Ln Unit 3
- 31461 Watershed Ln
- 31473 Watershed Ln
- 31489 Watershed Ln
- PH03 Farragut House Unit PH03
- 36047 Jackson St
- 36032 Jackson St
- 36022 Jackson St
- 18 Ocean Mist Dr Unit 11A
- 830 Westwood Ave Unit A
- 830 Westwood Ave Unit C
- 17231 S Mill Ln Unit 174
- 34 Woodland Ave
- 31600 Charleys Run
- 32837 Bauska Dr
- 20 Seabrook Rd
- 35802 Atlantic Ave
- 330 Garfield Extension
- 37170 Lord Baltimore Ln
- 31748 Mill Run Dr
- 31392 Oak St
- 33173 Ponte Vecchio Plaza
- 13 Basin Cove Way Unit T82L
- 33718 Chatham Way
- 37182 Harbor Dr Unit 26-4
- 37244 Brenda Ln
- 117 Chandler Way
- 32671 Widgeon Rd
- 31640 Raegans Way
- 28010 Dew Drop Ln
- 36695 Calm Water Dr
- 35014 Sunfish Ln
- 31531 Deep Pond Ln
- 31818 Shad Crk Way

