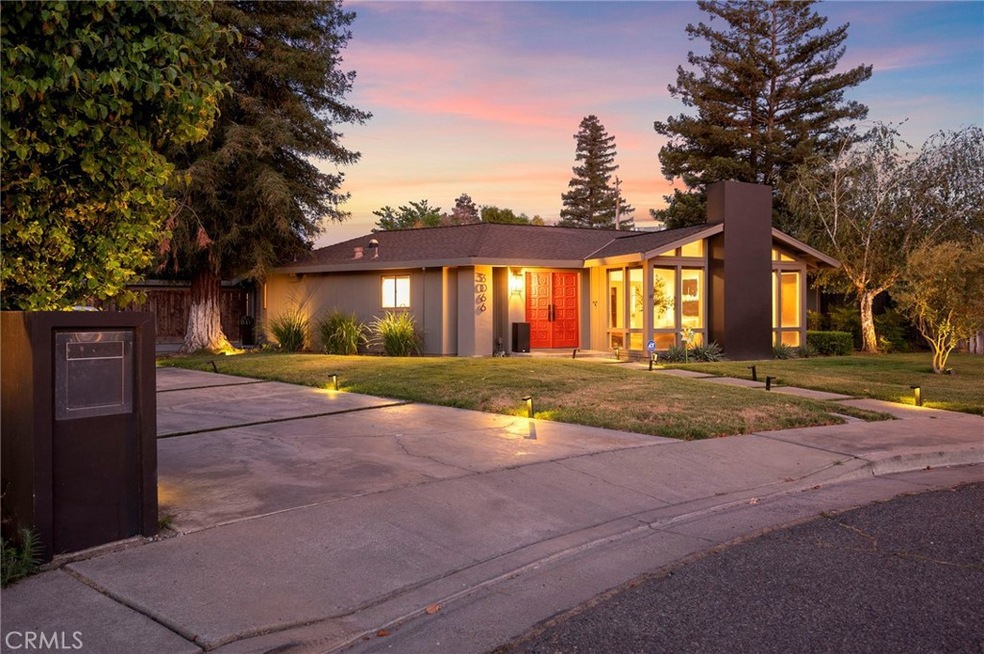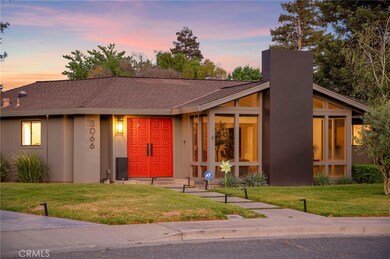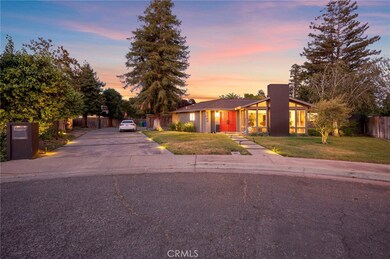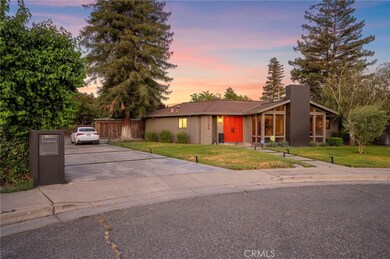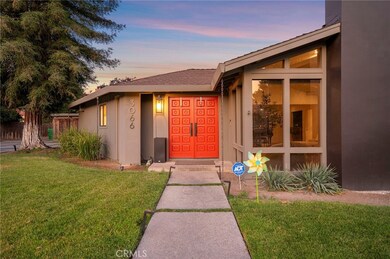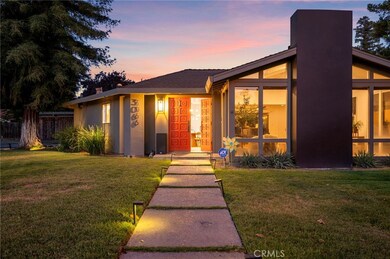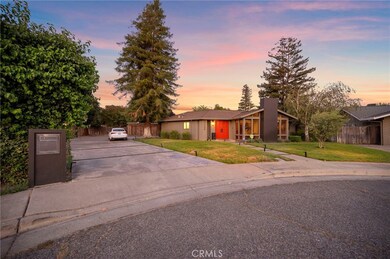
3066 Claret Cir Atwater, CA 95301
Estimated payment $3,763/month
Highlights
- Updated Kitchen
- Cathedral Ceiling
- No HOA
- Midcentury Modern Architecture
- Wood Flooring
- Neighborhood Views
About This Home
Welcome to Your Forever Home Where Modern Elegance Meets Lasting Comfort! Tucked on a peaceful 1/3-acre lot in one of
Atwater's most desirable neighborhoods, this fully reimagined Mid-Century Modern home blends timeless design with
thoughtful, high-end upgrades. With 3 beds, 2 baths, and 2,353 sq ft of refined living space, this isn't just a homeit's where
your family can thrive. The exterior honors its 1976 charm while embracing modern curb appeal. Inside, a Feng Shui-inspired
layout offers balance and energy flow. Smooth walls, white dove matte paint, and wide-plank hardwood floors create a
serene, gallery-like feel. The European-style primary suite is a spa-like retreat with a floating vanity, Brizo fixtures, and
custom concrete counters. Step outside to your private oasismature trees and open space perfect for gatherings or peaceful
evenings. Premium materials and upgrades include porcelain tile (kitchen and both bathrooms), Baldwin hardware throughout
(even door hinges since details matter), solid-core doors, top-grade paint inside and out, soft close cabinet, dimmers
throughout, flush air vents, putting green in the backyard, and more! 3066 Claret Circle is a home crafted with intention and
built to last with new moments and memories.
Listing Agent
EXP Realty of California, INC Brokerage Phone: 209-398-0298 License #02040431 Listed on: 06/04/2025

Home Details
Home Type
- Single Family
Est. Annual Taxes
- $4,283
Year Built
- Built in 1976 | Remodeled
Lot Details
- 0.32 Acre Lot
- Cul-De-Sac
- Kennel
- Wood Fence
- Front Yard Sprinklers
- Back and Front Yard
- Density is up to 1 Unit/Acre
- Property is zoned R-1 6
Parking
- 2 Car Attached Garage
- Parking Available
- Side Facing Garage
- Driveway
- RV Potential
Home Design
- Midcentury Modern Architecture
- Turnkey
- Slab Foundation
- Frame Construction
- Shingle Roof
- Composition Roof
- Pre-Cast Concrete Construction
Interior Spaces
- 2,353 Sq Ft Home
- 1-Story Property
- Bar
- Cathedral Ceiling
- Ceiling Fan
- Recessed Lighting
- Tinted Windows
- Double Door Entry
- Family Room Off Kitchen
- Living Room with Fireplace
- Neighborhood Views
Kitchen
- Updated Kitchen
- Open to Family Room
- Eat-In Kitchen
- Six Burner Stove
- Gas Range
- Free-Standing Range
- Range Hood
- Kitchen Island
Flooring
- Wood
- Tile
Bedrooms and Bathrooms
- 3 Main Level Bedrooms
- Walk-In Closet
- Upgraded Bathroom
- 2 Full Bathrooms
- Quartz Bathroom Countertops
- Dual Sinks
- Soaking Tub
Laundry
- Laundry Room
- 220 Volts In Laundry
- Washer and Electric Dryer Hookup
Home Security
- Carbon Monoxide Detectors
- Fire and Smoke Detector
Outdoor Features
- Exterior Lighting
Utilities
- Central Heating and Cooling System
- Heating System Uses Natural Gas
- Gas Water Heater
Community Details
- No Home Owners Association
Listing and Financial Details
- Tax Lot 15
- Assessor Parcel Number 150143004000
- $304 per year additional tax assessments
Map
Home Values in the Area
Average Home Value in this Area
Tax History
| Year | Tax Paid | Tax Assessment Tax Assessment Total Assessment is a certain percentage of the fair market value that is determined by local assessors to be the total taxable value of land and additions on the property. | Land | Improvement |
|---|---|---|---|---|
| 2025 | $4,283 | $405,910 | $81,181 | $324,729 |
| 2024 | $4,283 | $397,952 | $79,590 | $318,362 |
| 2023 | $4,171 | $390,150 | $78,030 | $312,120 |
| 2022 | $4,126 | $382,500 | $76,500 | $306,000 |
| 2021 | $4,133 | $375,000 | $75,000 | $300,000 |
| 2020 | $4,159 | $377,561 | $46,818 | $330,743 |
| 2019 | $3,982 | $370,158 | $45,900 | $324,258 |
| 2018 | $1,495 | $138,451 | $15,823 | $122,628 |
| 2017 | $1,400 | $135,737 | $15,513 | $120,224 |
| 2016 | $1,377 | $133,076 | $15,209 | $117,867 |
| 2015 | $1,359 | $131,078 | $14,981 | $116,097 |
| 2014 | $1,326 | $128,511 | $14,688 | $113,823 |
Property History
| Date | Event | Price | Change | Sq Ft Price |
|---|---|---|---|---|
| 06/23/2025 06/23/25 | Price Changed | $614,999 | -1.6% | $261 / Sq Ft |
| 06/04/2025 06/04/25 | For Sale | $625,000 | +66.7% | $266 / Sq Ft |
| 08/04/2020 08/04/20 | Sold | $375,000 | 0.0% | $159 / Sq Ft |
| 07/14/2020 07/14/20 | Pending | -- | -- | -- |
| 07/12/2020 07/12/20 | For Sale | $375,000 | +3.3% | $159 / Sq Ft |
| 04/27/2018 04/27/18 | Sold | $362,900 | 0.0% | $154 / Sq Ft |
| 04/17/2018 04/17/18 | Pending | -- | -- | -- |
| 03/07/2018 03/07/18 | Price Changed | $362,900 | -1.9% | $154 / Sq Ft |
| 01/31/2018 01/31/18 | For Sale | $369,900 | -- | $157 / Sq Ft |
Purchase History
| Date | Type | Sale Price | Title Company |
|---|---|---|---|
| Grant Deed | -- | None Listed On Document | |
| Grant Deed | $375,000 | Transcounty Title Company | |
| Grant Deed | $363,000 | Transcounty Title Company | |
| Grant Deed | $390,000 | Old Republic Title Company | |
| Grant Deed | -- | -- |
Mortgage History
| Date | Status | Loan Amount | Loan Type |
|---|---|---|---|
| Open | $149,000 | Credit Line Revolving | |
| Previous Owner | $356,250 | New Conventional | |
| Previous Owner | $150,000 | Credit Line Revolving | |
| Previous Owner | $312,000 | Purchase Money Mortgage |
Similar Homes in the area
Source: California Regional Multiple Listing Service (CRMLS)
MLS Number: MC25125847
APN: 150-143-004
- 1109 Magnolia Ct
- 3005 Laura Ln
- 3216 Heather Glen Ln
- 3277 Heather Glen Ln
- 3381 Harbor Dr
- 1586 Underwood Ave
- 5600 N Winton Way
- 228 Harbor Dr
- 2341 Village Circle Dr
- 1585 Redwood Ave
- 0 Alabama St Unit MC25081690
- 0 Alabama St Unit MC25081689
- 0 Alabama St Unit MC25081688
- 3451 Shipwright Ave
- 205 Clipper Ct
- 3330 Virginia St
- 1971 6th St
- 6344 Gertrude Ave
- 134 Kim Ave
- 3101 Chestnut Dr
- 1670 Bellevue Rd Unit 2
- 1670 Bellevue Rd Unit 1
- 1850 Grove Ave Unit 5
- 2745 Muir Ave Unit 2745
- 2300 Cascade Dr
- 252 Branco Ave
- 5261 Elliott Ave
- 1380 Eagle Rdg Dr
- 4188 Adobe Ct
- 3640 Newport Ave
- 1164-1576 Olive Ave
- 2908 Willowbrook Ct
- 1230 Davis St
- 1756 Willowbrook Dr
- 4434 Andrea Dr
- 4422 Andrea Dr
- 741 Suzanne Dr
- 3827 San Jose Ave
- 717 Suzanne Dr
